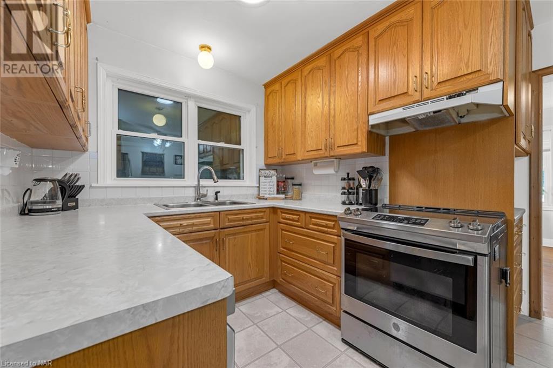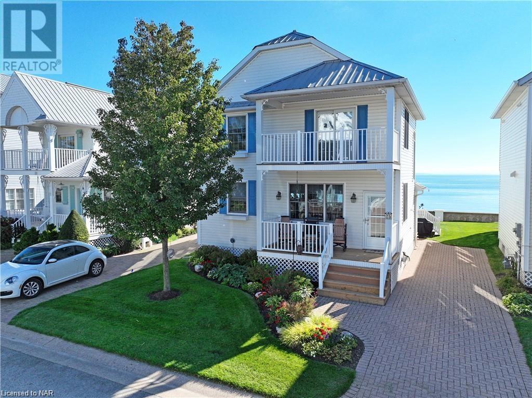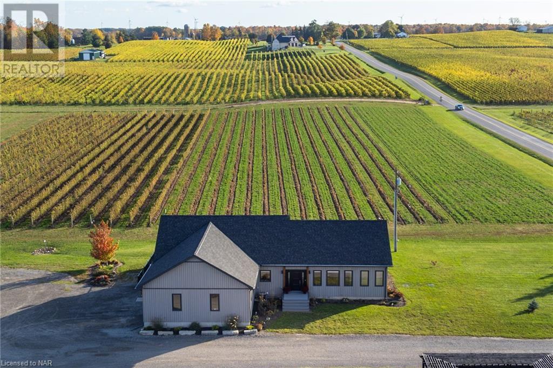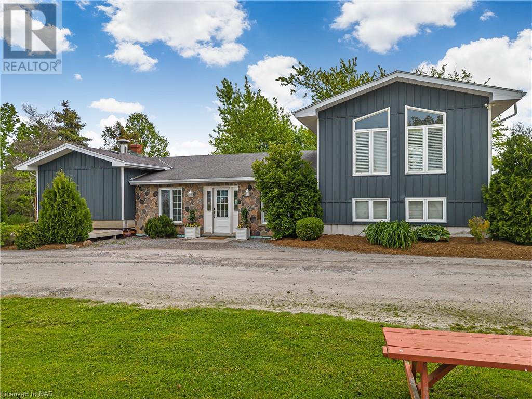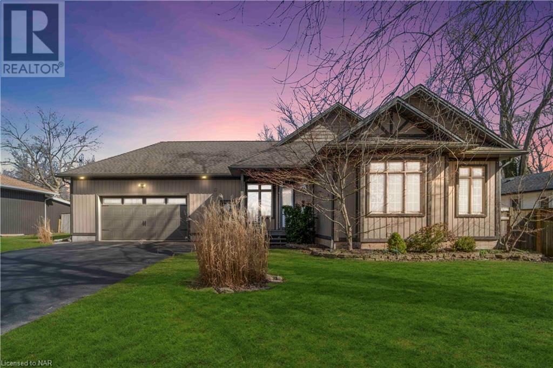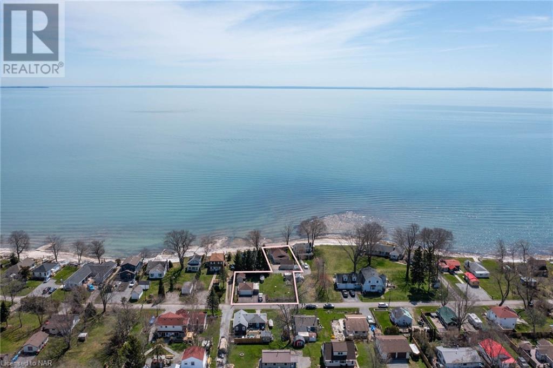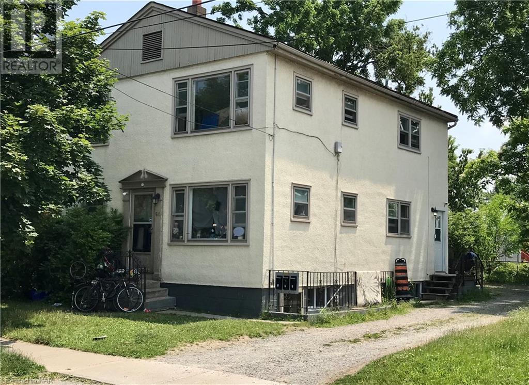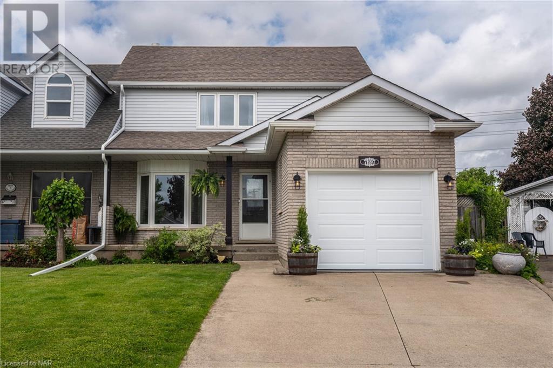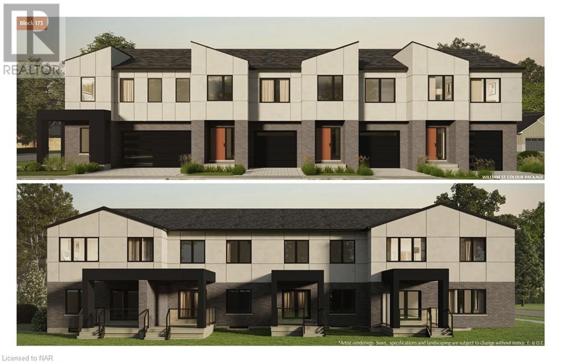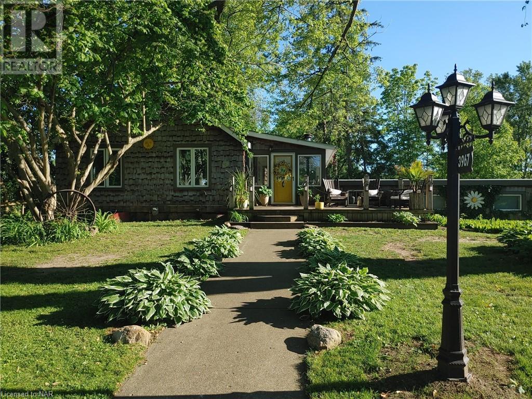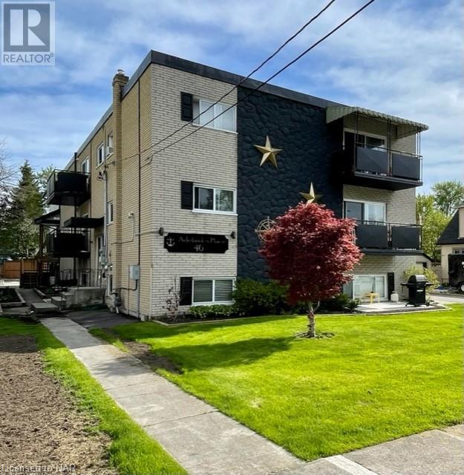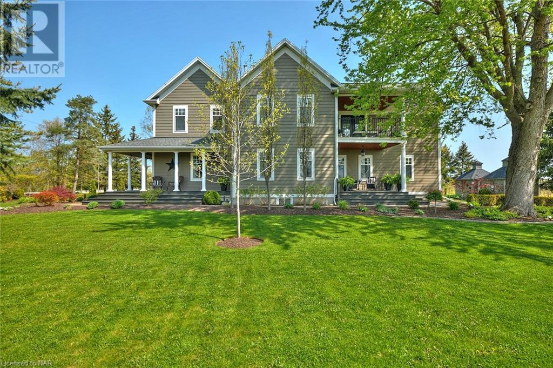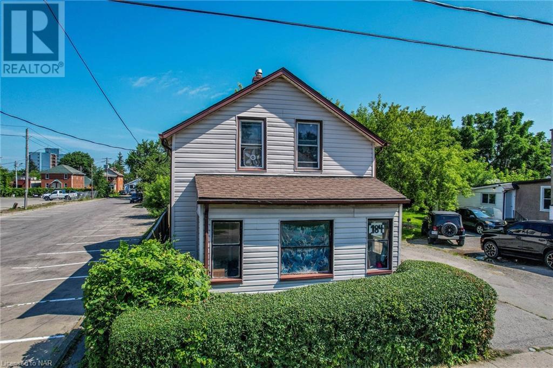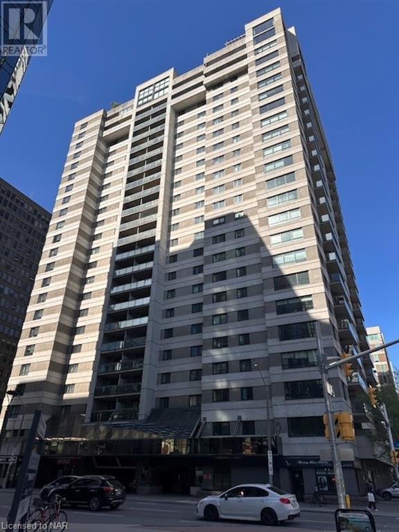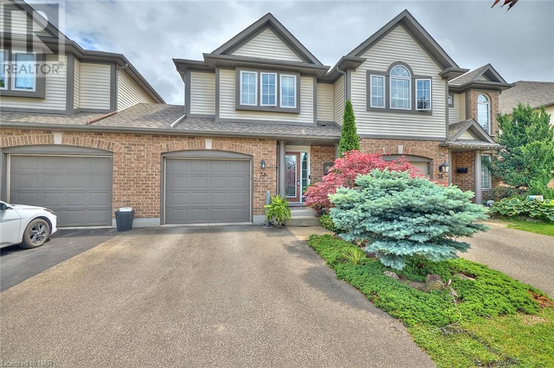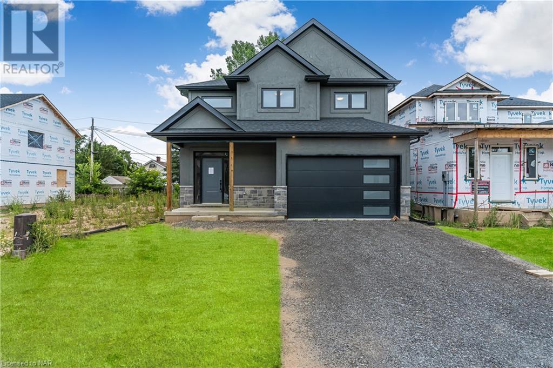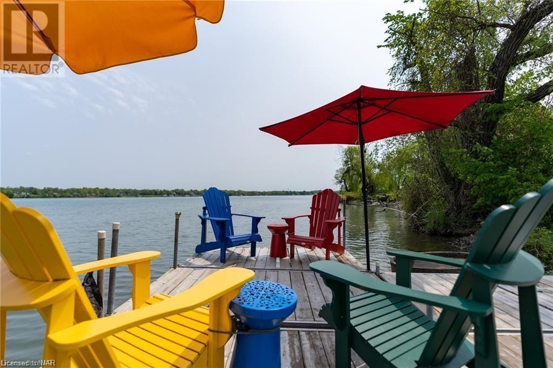39 HOME Street
Welland, Ontario L3C2E8
$584,900
ID# 40636418
| Bathroom Total | 2 |
| Bedrooms Total | 3 |
| Year Built | 1957 |
| Cooling Type | Central air conditioning |
| Heating Type | Forced air |
| Heating Fuel | Natural gas |
| Stories Total | 1 |
| Storage | Basement | 19'10'' x 8'7'' |
| Gym | Basement | 20'3'' x 12'8'' |
| 3pc Bathroom | Basement | Measurements not available |
| Recreation room | Basement | 38'0'' x 14'6'' |
| 3pc Bathroom | Main level | Measurements not available |
| Bedroom | Main level | 10'4'' x 7'9'' |
| Bedroom | Main level | 10'4'' x 9'4'' |
| Primary Bedroom | Main level | 15'6'' x 9'10'' |
| Kitchen | Main level | 15'0'' x 10'0'' |
| Dining room | Main level | 10'8'' x 10'10'' |
| Living room | Main level | 12'5'' x 16'3'' |
| Foyer | Main level | 9'6'' x 5'6'' |
YOU MIGHT ALSO LIKE THESE LISTINGS
Previous
Next







