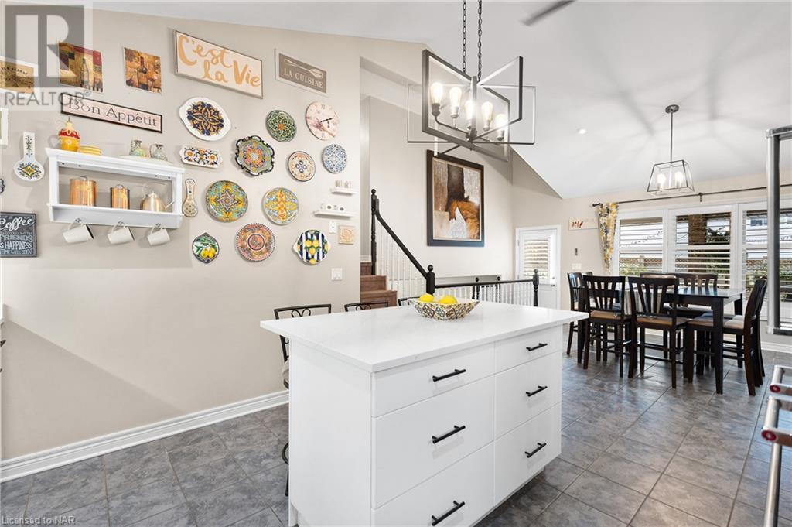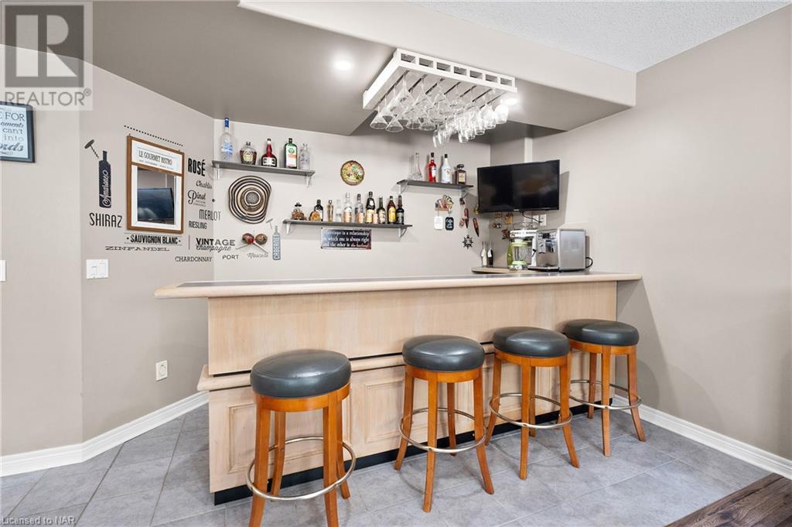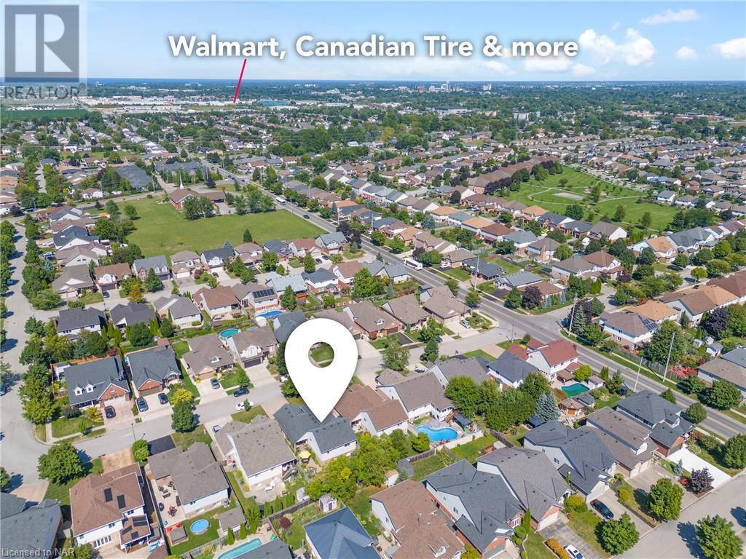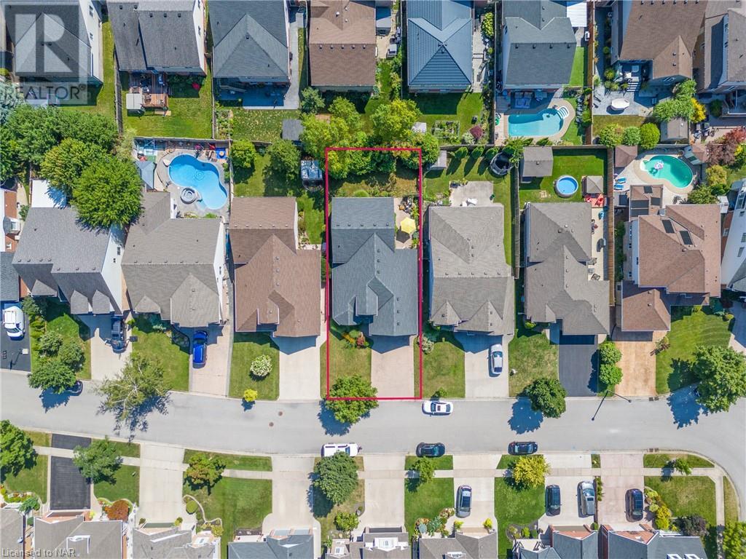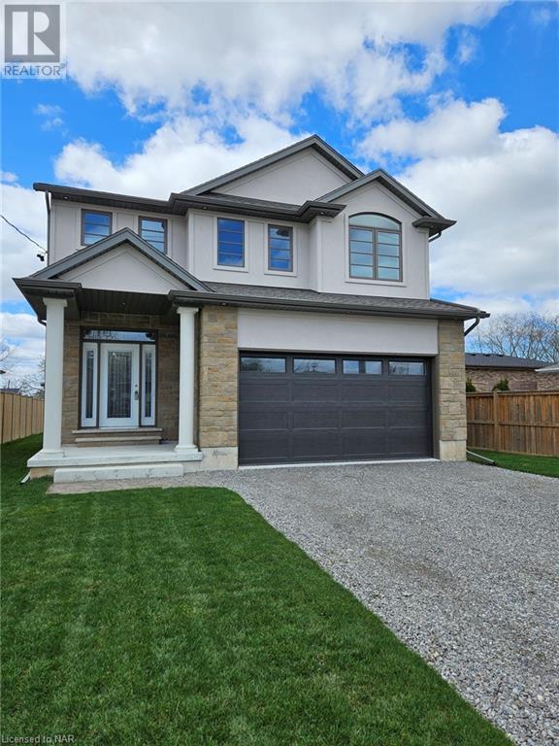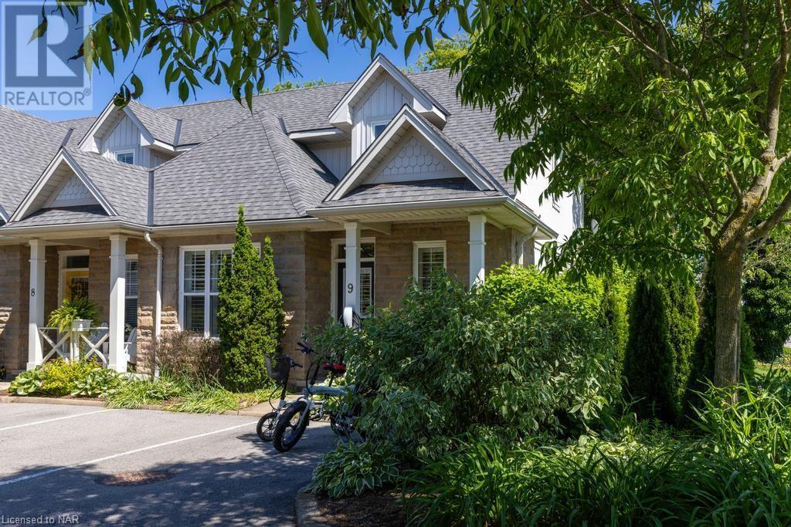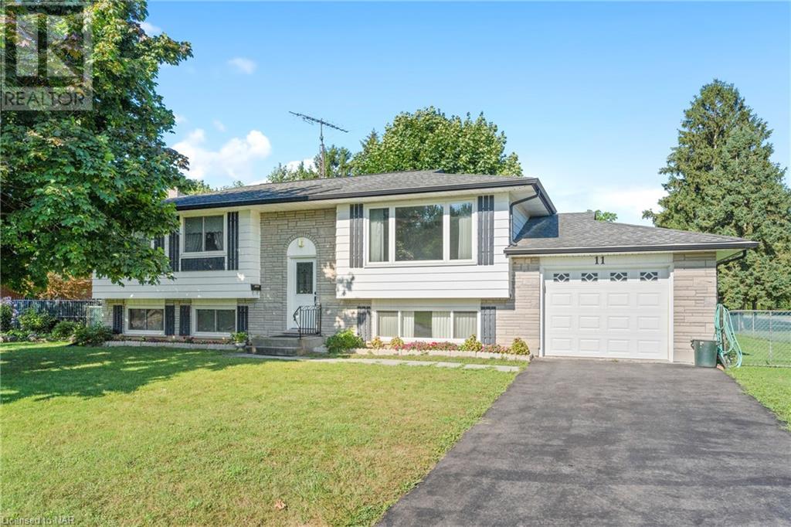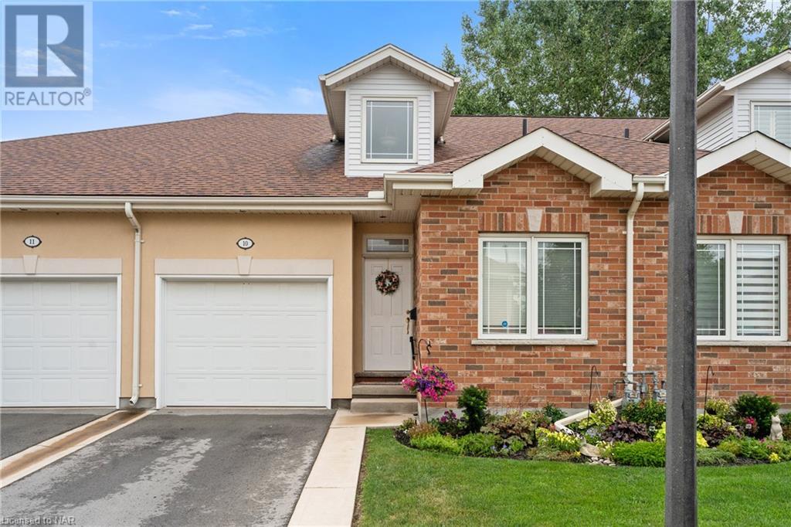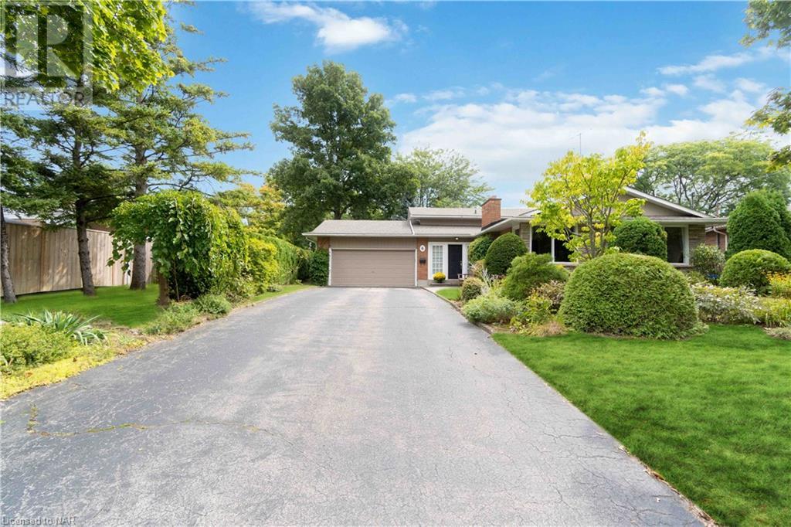12 BRIARWOOD Drive
St. Catharines, Ontario L2S4A7
$949,888
ID# 40640220
| Bathroom Total | 2 |
| Bedrooms Total | 4 |
| Year Built | 2002 |
| Cooling Type | Central air conditioning |
| Heating Type | Forced air |
| Heating Fuel | Natural gas |
| 4pc Bathroom | Second level | Measurements not available |
| Bedroom | Second level | 10'11'' x 10'6'' |
| Bedroom | Second level | 10'6'' x 10'5'' |
| Primary Bedroom | Second level | 16'9'' x 13'4'' |
| Laundry room | Basement | 9'9'' x 9'0'' |
| Office | Basement | 11'8'' x 9'11'' |
| Bedroom | Basement | 11'1'' x 11'10'' |
| 3pc Bathroom | Lower level | Measurements not available |
| Family room | Lower level | 26'1'' x 27'2'' |
| Kitchen/Dining room | Main level | 26'3'' x 12'8'' |
| Dining room | Main level | 16'8'' x 11'9'' |
| Foyer | Main level | 11'8'' x 5'5'' |
YOU MIGHT ALSO LIKE THESE LISTINGS
Previous
Next












