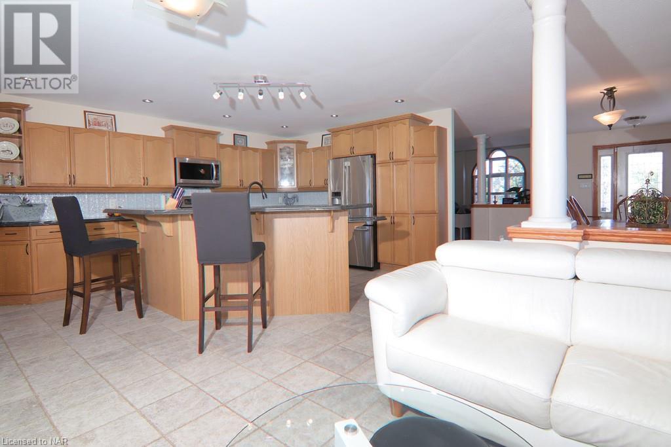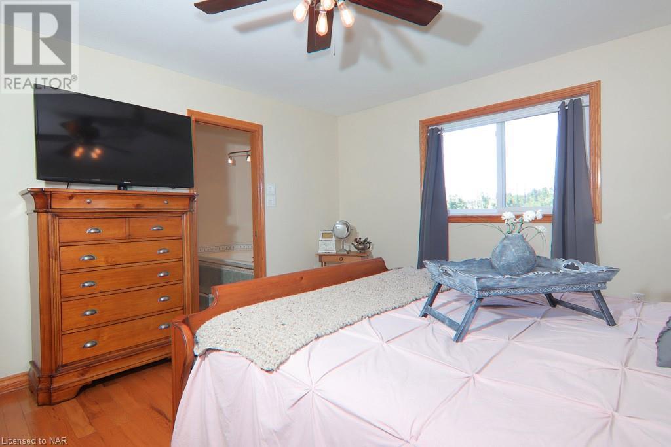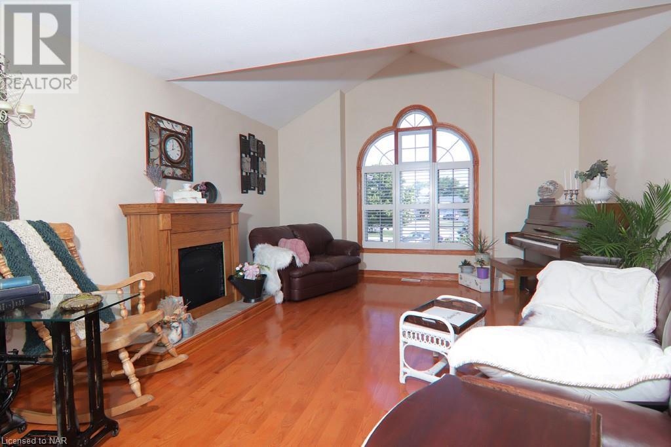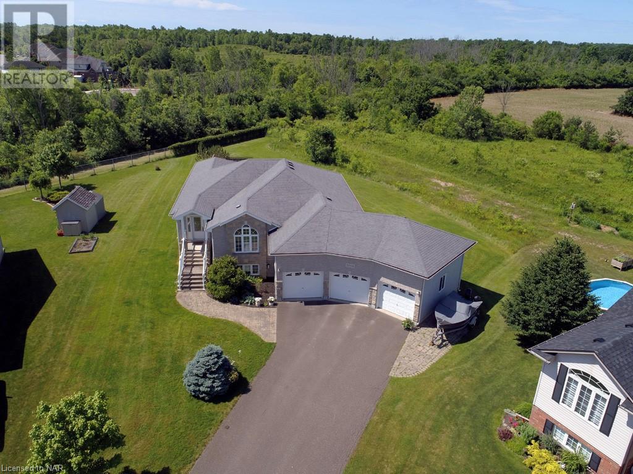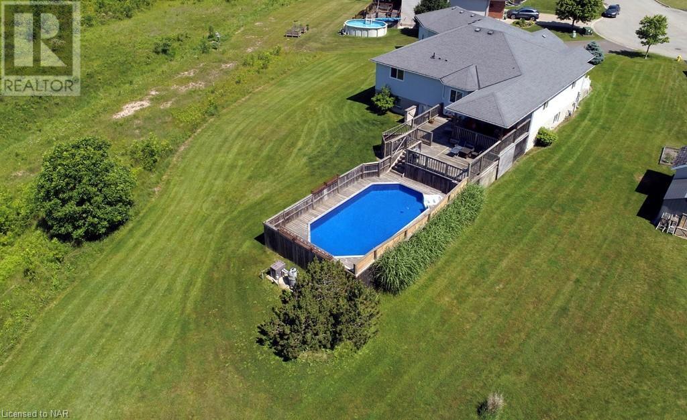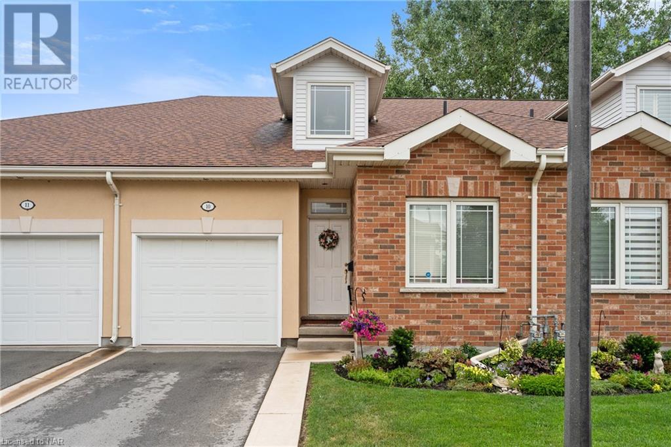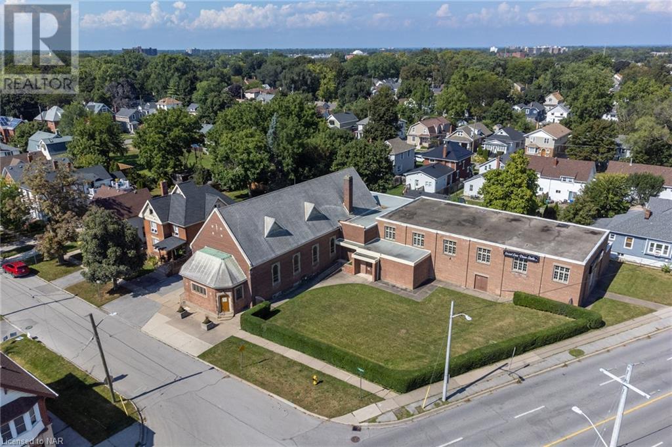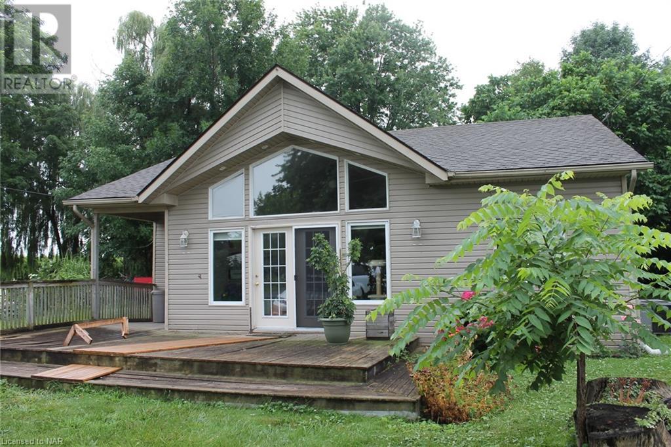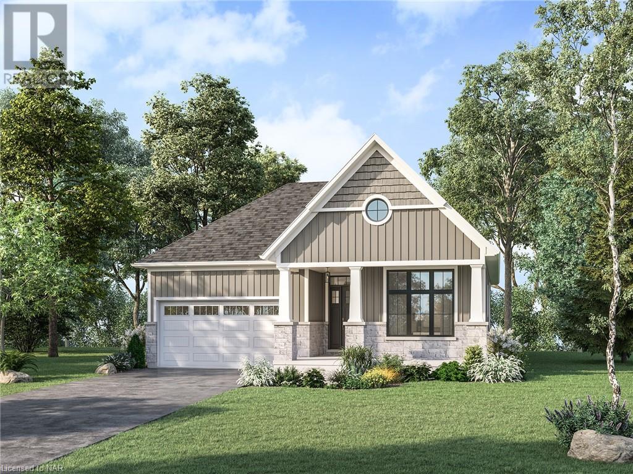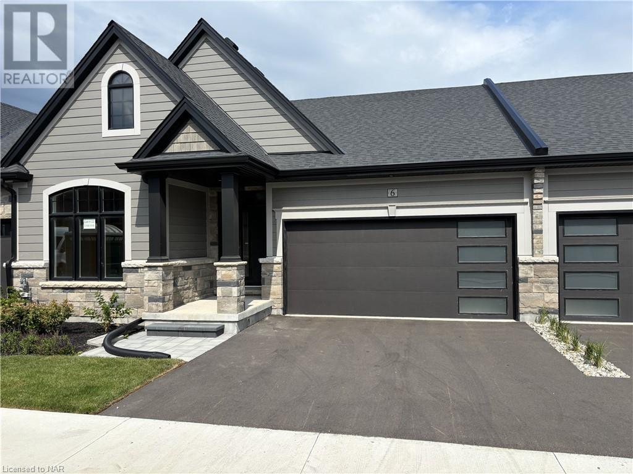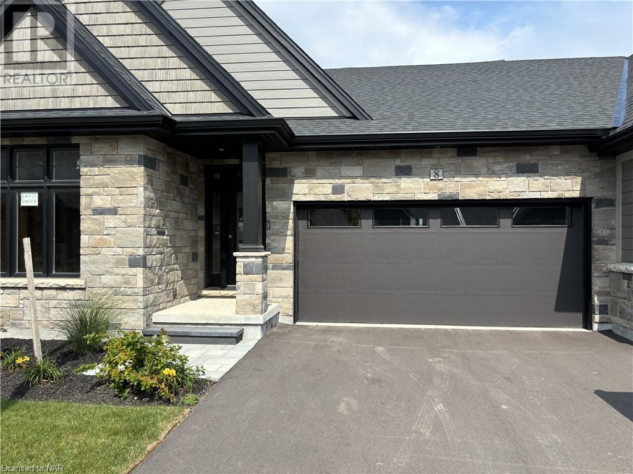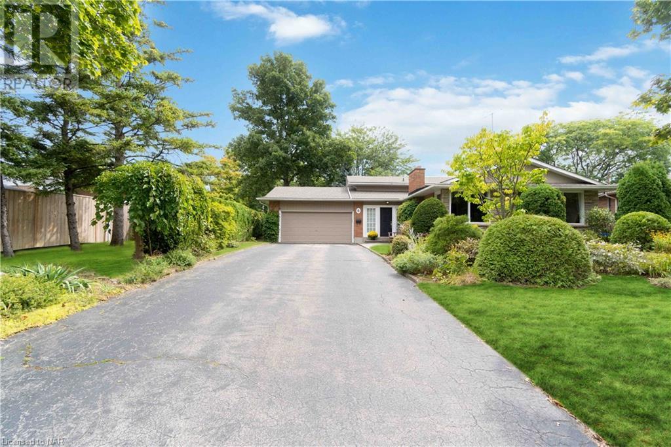3934 CHRISTINA Court
Ridgeway, Ontario L0S1N0
| Bathroom Total | 2 |
| Bedrooms Total | 3 |
| Year Built | 2007 |
| Cooling Type | Central air conditioning |
| Heating Type | Forced air |
| Heating Fuel | Natural gas |
| Stories Total | 1 |
| Laundry room | Main level | 7'6'' x 7'6'' |
| 4pc Bathroom | Main level | Measurements not available |
| 4pc Bathroom | Main level | Measurements not available |
| Bedroom | Main level | 9'5'' x 10'2'' |
| Bedroom | Main level | 11'0'' x 12'0'' |
| Primary Bedroom | Main level | 15'4'' x 13'5'' |
| Living room | Main level | 11'8'' x 10'8'' |
| Family room | Main level | 23'0'' x 14'1'' |
| Dining room | Main level | 23'6'' x 12'0'' |
| Kitchen | Main level | 22'2'' x 13'8'' |
YOU MIGHT ALSO LIKE THESE LISTINGS
Previous
Next








