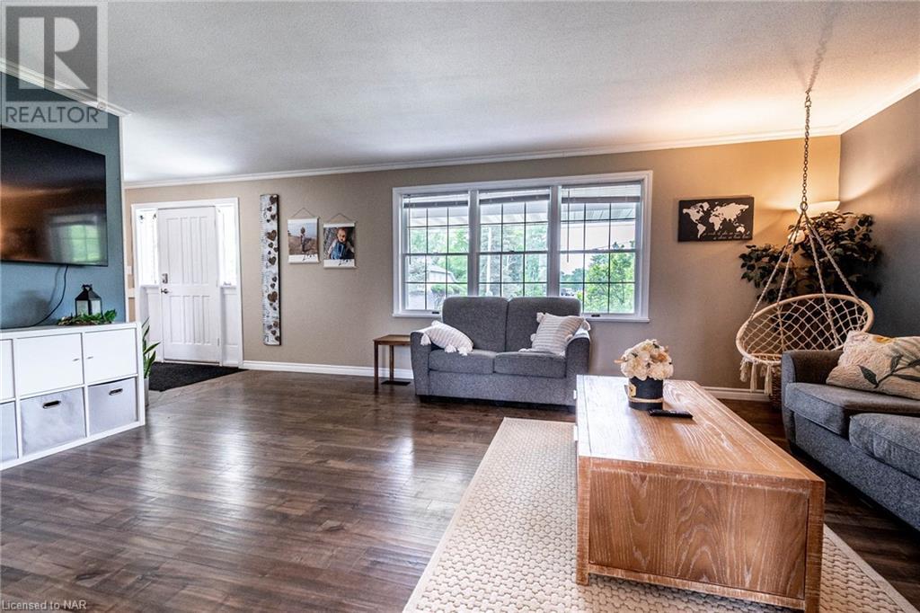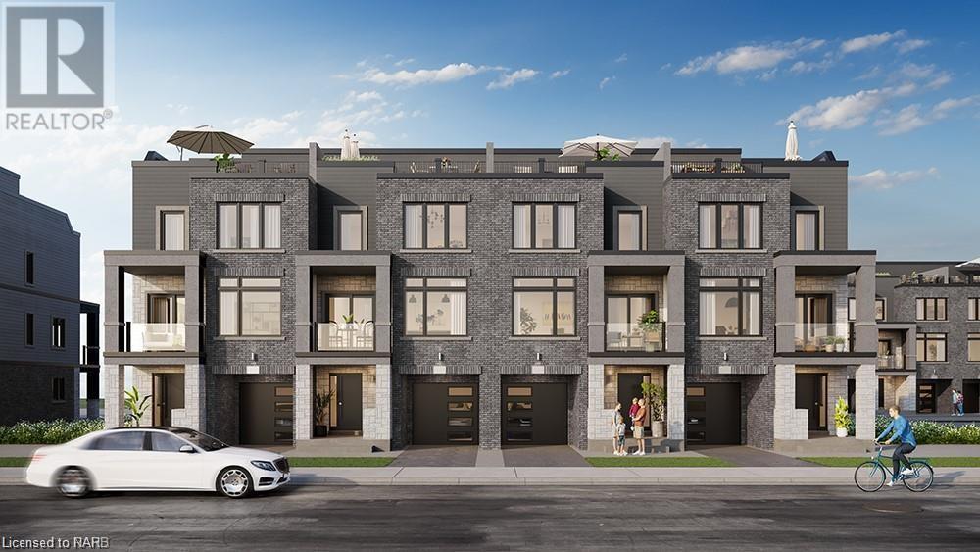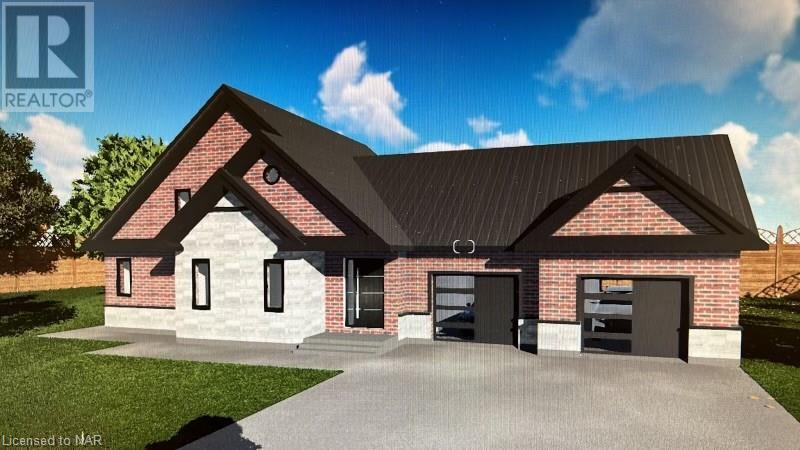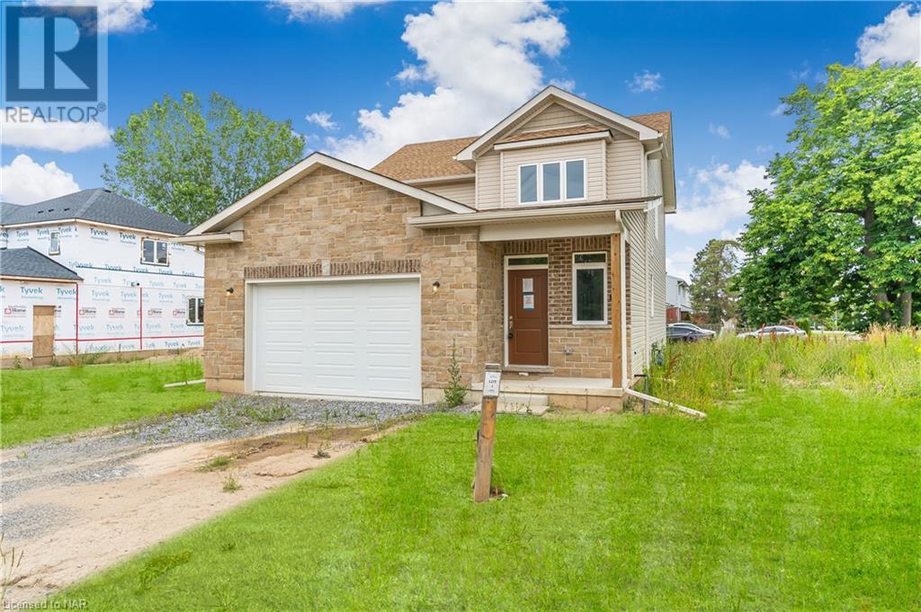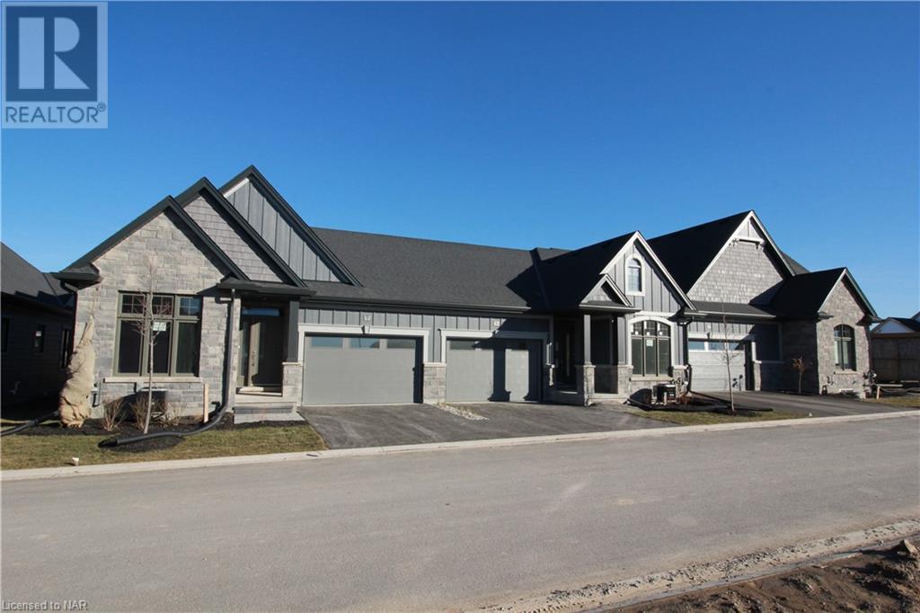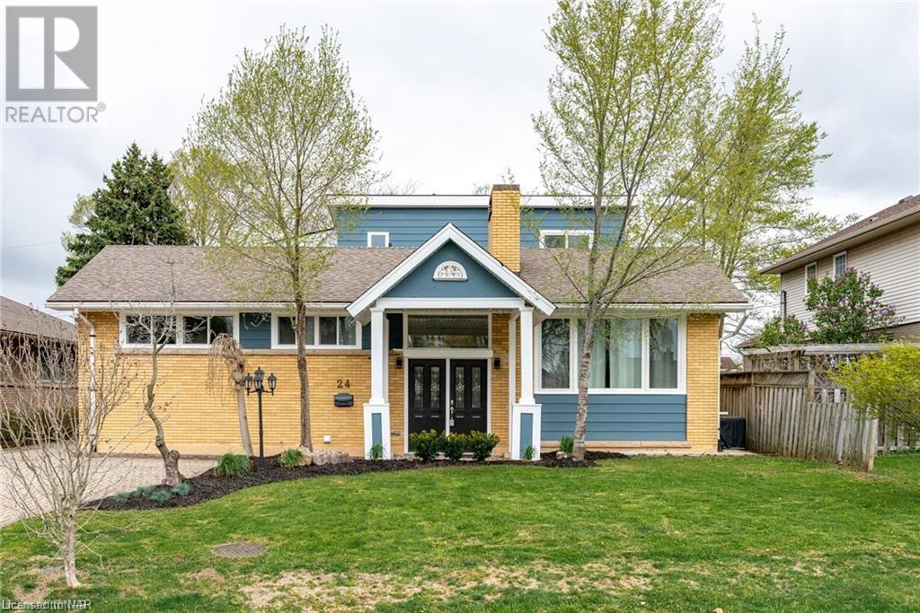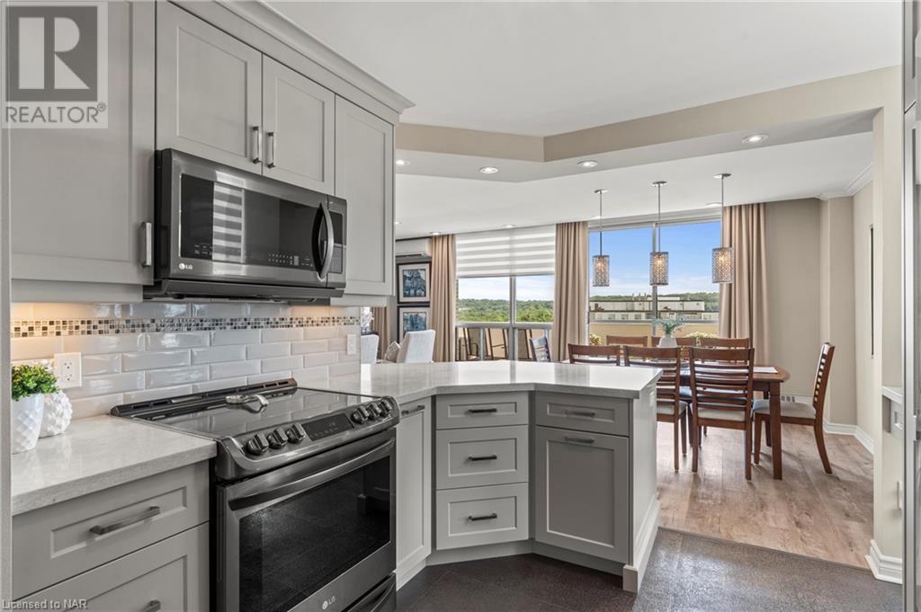480 SOUTH PELHAM Road
Welland, Ontario L3C3C6
$699,500
ID# 40644855
| Bathroom Total | 2 |
| Bedrooms Total | 4 |
| Half Bathrooms Total | 1 |
| Year Built | 1978 |
| Cooling Type | Central air conditioning |
| Heating Type | Forced air |
| Heating Fuel | Natural gas |
| Stories Total | 2 |
| 5pc Bathroom | Second level | Measurements not available |
| Bedroom | Second level | 13'7'' x 12'7'' |
| Bedroom | Second level | 14'2'' x 12'6'' |
| Bedroom | Second level | 10'3'' x 8'0'' |
| Wine Cellar | Basement | 12'8'' x 7'1'' |
| Wine Cellar | Basement | 32'10'' x 6'0'' |
| Utility room | Basement | 12'9'' x 12'6'' |
| Recreation room | Basement | 29'4'' x 12'4'' |
| Kitchen | Basement | 18'11'' x 12'5'' |
| Primary Bedroom | Main level | 17'2'' x 12'6'' |
| 2pc Bathroom | Main level | Measurements not available |
| Family room | Main level | 13'7'' x 13'3'' |
| Eat in kitchen | Main level | 13'1'' x 12'9'' |
| Dining room | Main level | 15'8'' x 12'11'' |
| Living room | Main level | 18'7'' x 13'2'' |
YOU MIGHT ALSO LIKE THESE LISTINGS
Previous
Next



