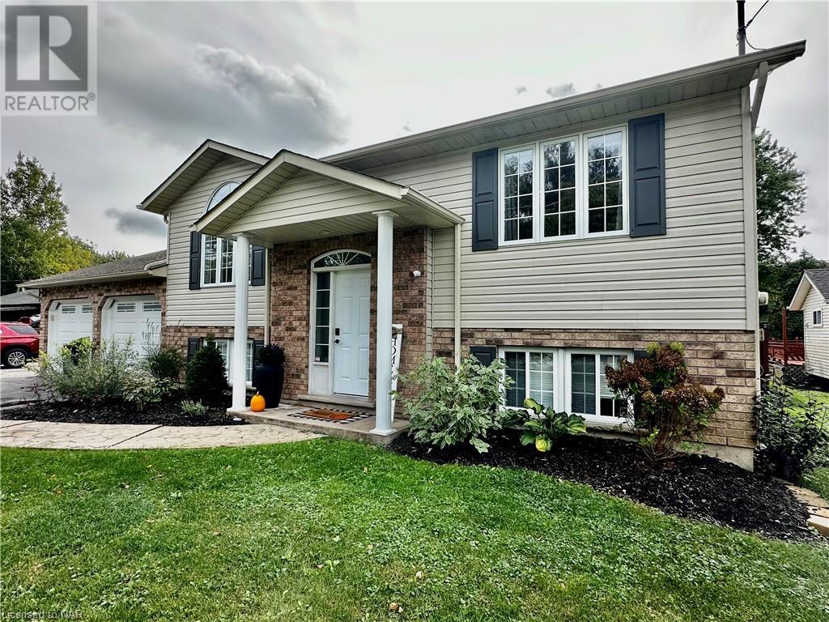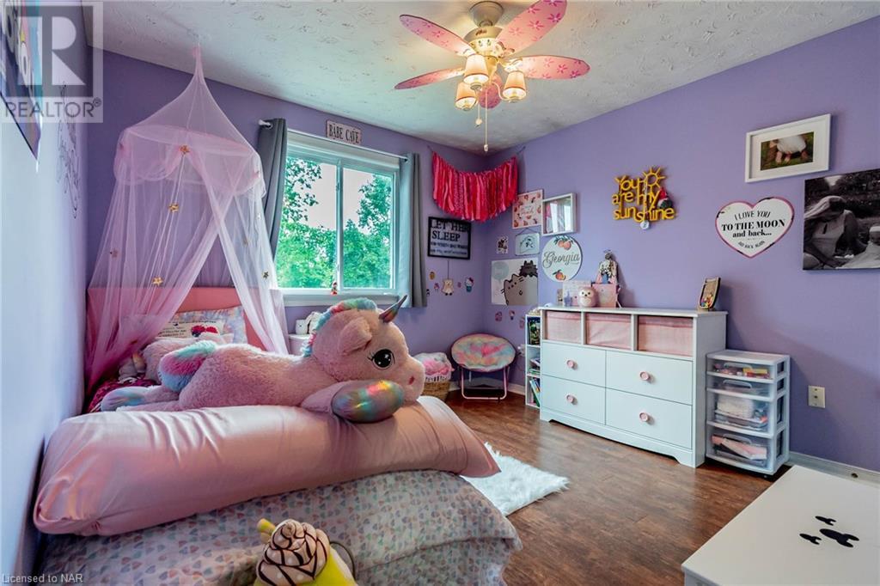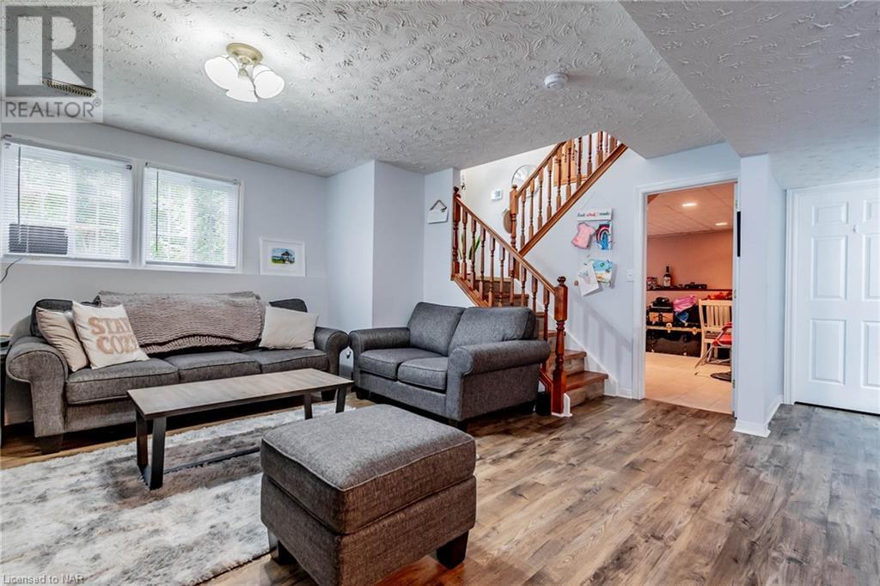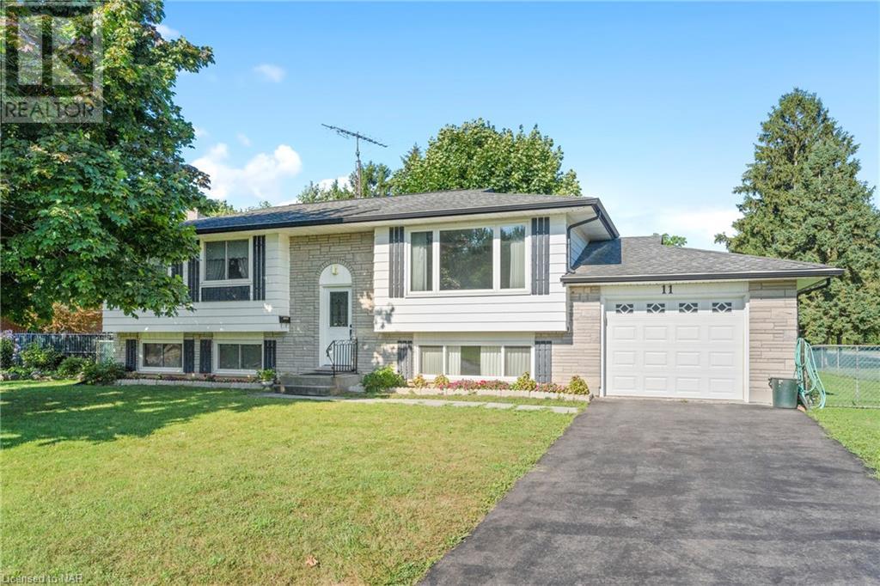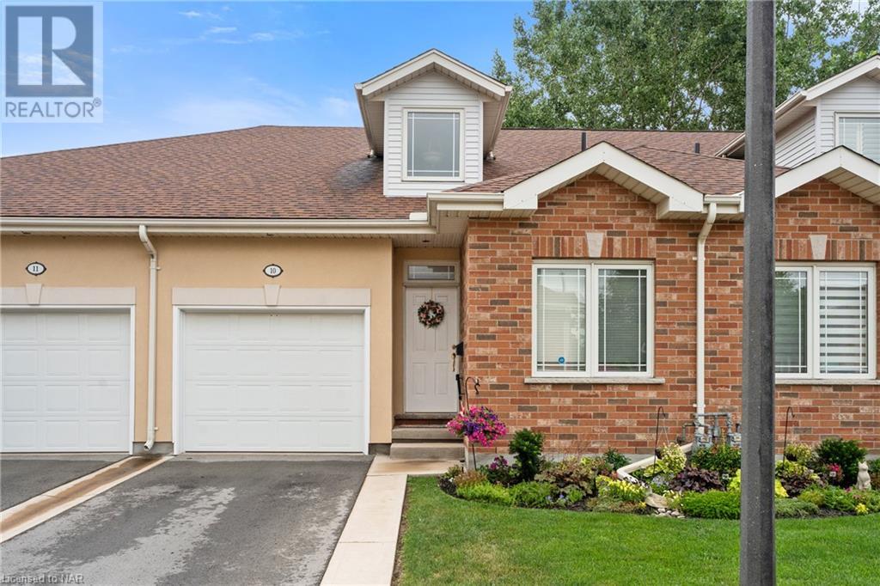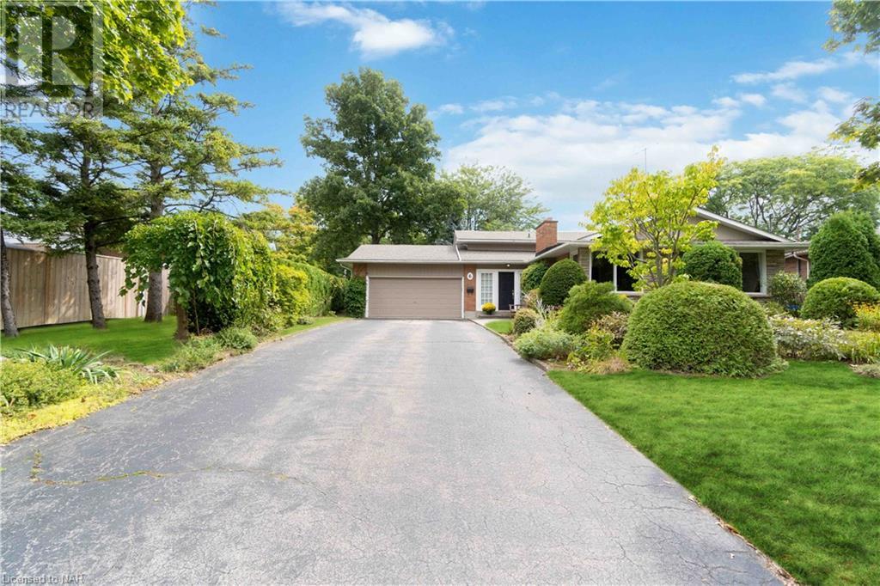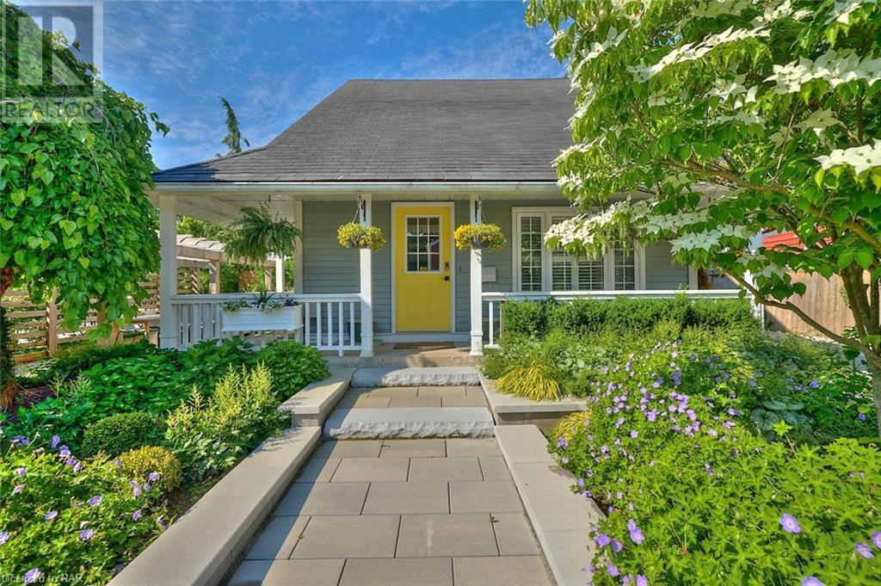3135 BETHUNE Avenue
Ridgeway, Ontario L0S1N0
| Bathroom Total | 2 |
| Bedrooms Total | 5 |
| Cooling Type | Central air conditioning |
| Heating Type | Forced air |
| Heating Fuel | Natural gas |
| Stories Total | 1 |
| Laundry room | Lower level | 13'3'' x 8'11'' |
| 3pc Bathroom | Lower level | Measurements not available |
| Bedroom | Lower level | 15'4'' x 12'7'' |
| Bedroom | Lower level | 13'2'' x 9'7'' |
| Recreation room | Lower level | 25'8'' x 15'11'' |
| 4pc Bathroom | Main level | Measurements not available |
| Bedroom | Main level | 13'1'' x 10'7'' |
| Bedroom | Main level | 10'8'' x 9'4'' |
| Primary Bedroom | Main level | 14'0'' x 12'9'' |
| Eat in kitchen | Main level | 18'6'' x 11'6'' |
| Living room | Main level | 14'2'' x 11'7'' |
| Foyer | Main level | 6'7'' x 5'7'' |
YOU MIGHT ALSO LIKE THESE LISTINGS
Previous
Next


