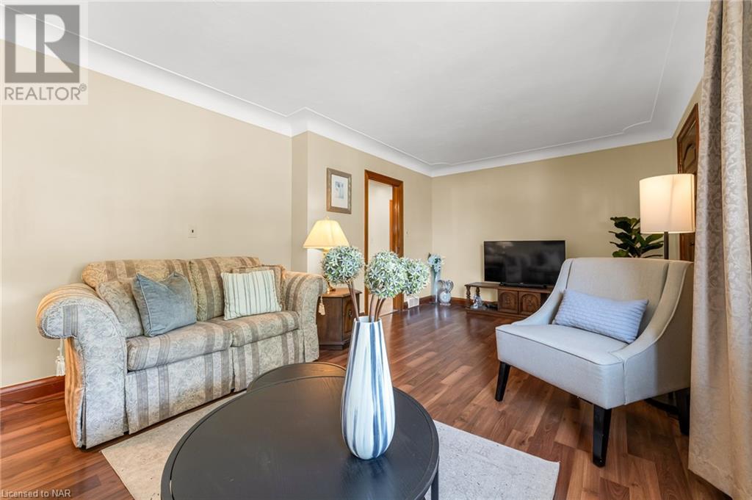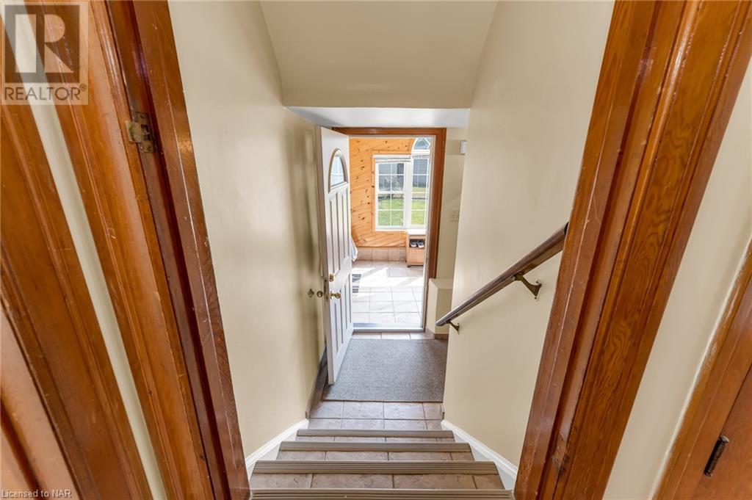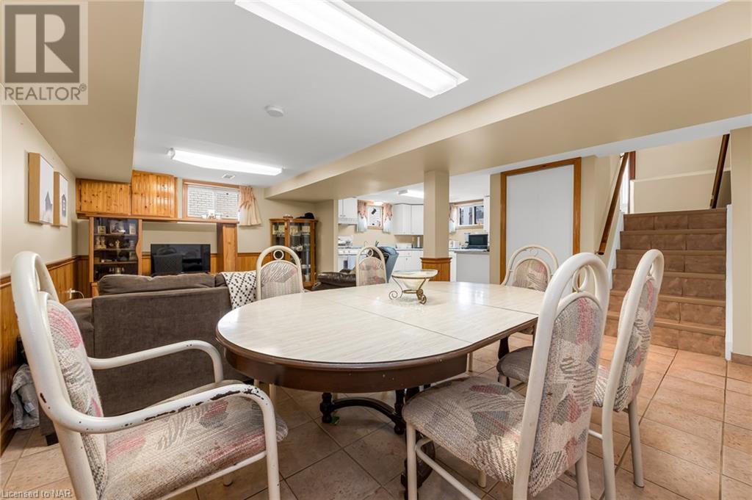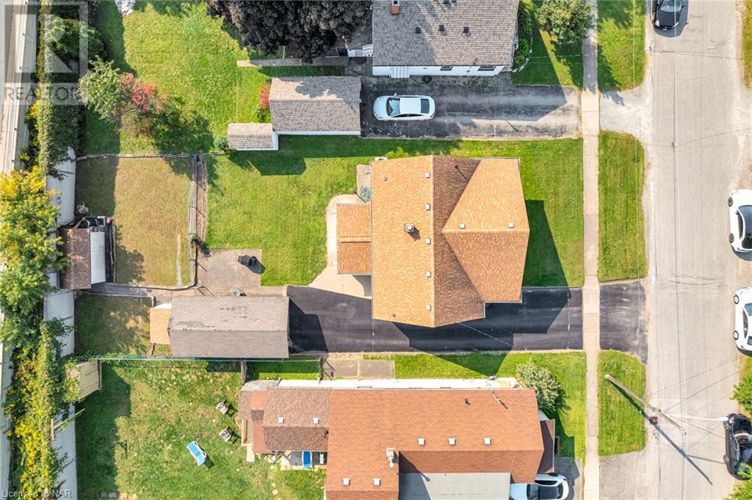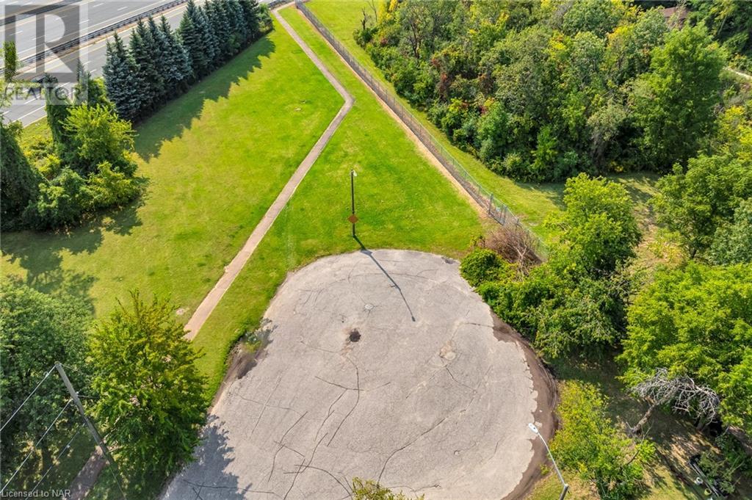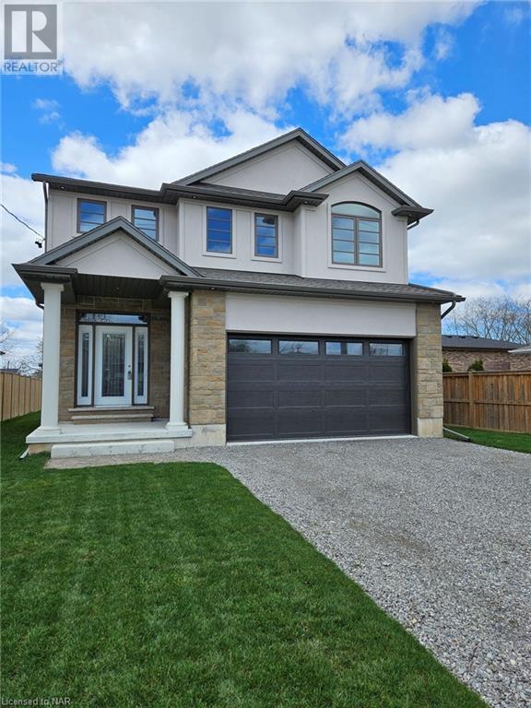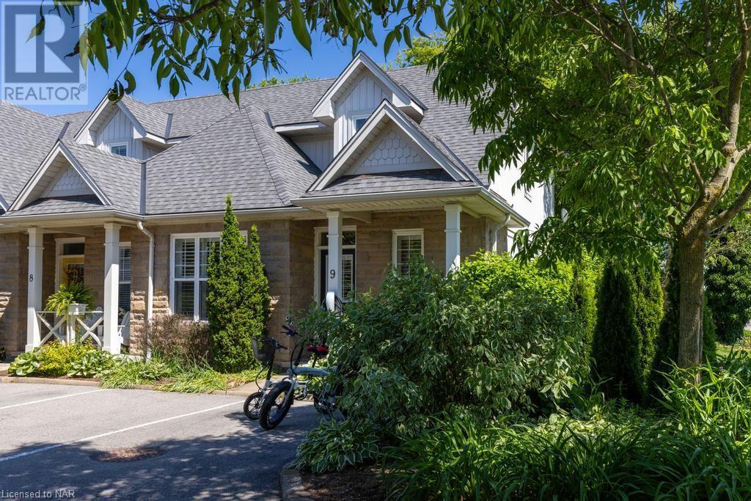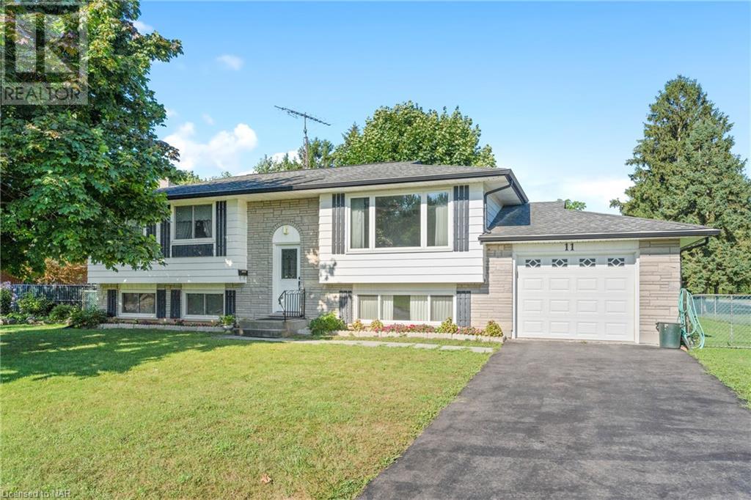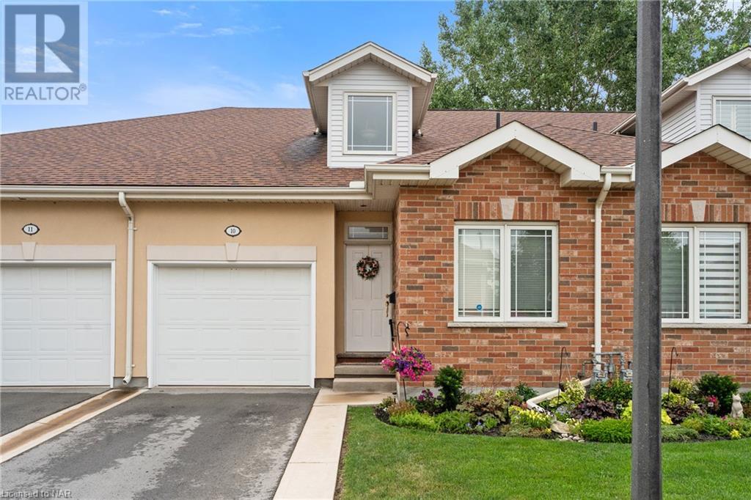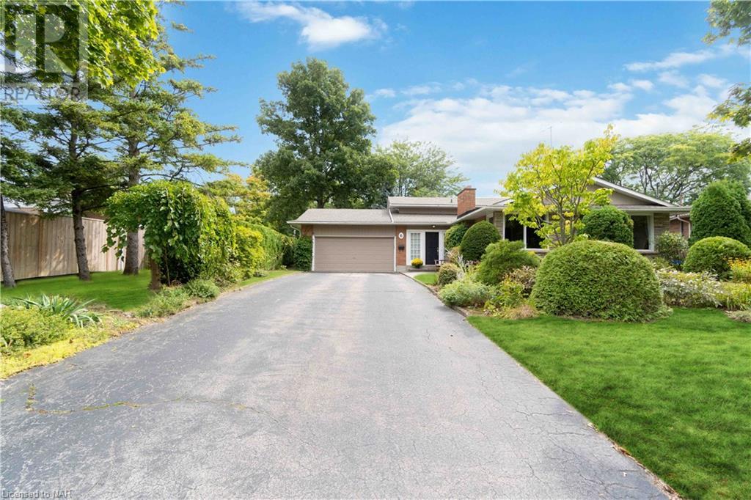6688 BELLEVUE Street
Niagara Falls, Ontario L2E1Z1
$539,900
ID# 40645950
| Bathroom Total | 2 |
| Bedrooms Total | 4 |
| Cooling Type | Central air conditioning |
| Heating Type | Forced air |
| Stories Total | 1.5 |
| Other | Second level | 7'0'' x 7'0'' |
| Bedroom | Second level | 11'6'' x 11'0'' |
| Bedroom | Second level | 14'5'' x 11'0'' |
| Cold room | Basement | 16'10'' x 7'0'' |
| Cold room | Basement | 11'7'' x 11'0'' |
| Storage | Basement | 5'5'' x 5'5'' |
| 3pc Bathroom | Basement | Measurements not available |
| Laundry room | Basement | 20'10'' x 11'8'' |
| Kitchen | Basement | 11'5'' x 10'10'' |
| Great room | Basement | 20'6'' x 15'0'' |
| Bedroom | Main level | 11'9'' x 9'10'' |
| Bedroom | Main level | 12'4'' x 12'4'' |
| 3pc Bathroom | Main level | Measurements not available |
| Family room | Main level | 20'10'' x 11'8'' |
| Eat in kitchen | Main level | 11'5'' x 10'10'' |
| Sunroom | Main level | 12'10'' x 7'10'' |
YOU MIGHT ALSO LIKE THESE LISTINGS
Previous
Next






