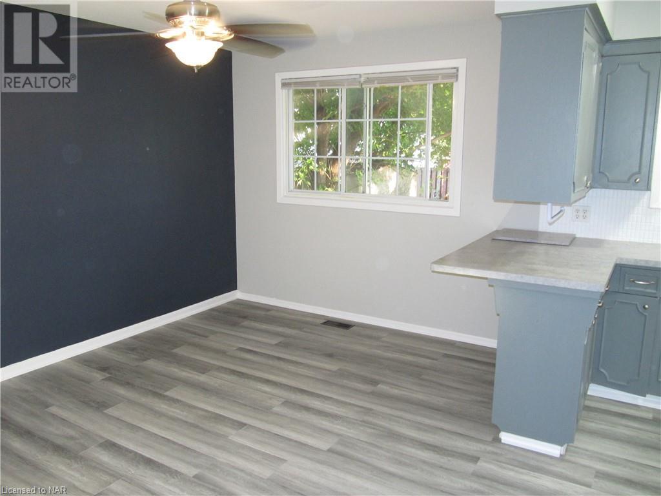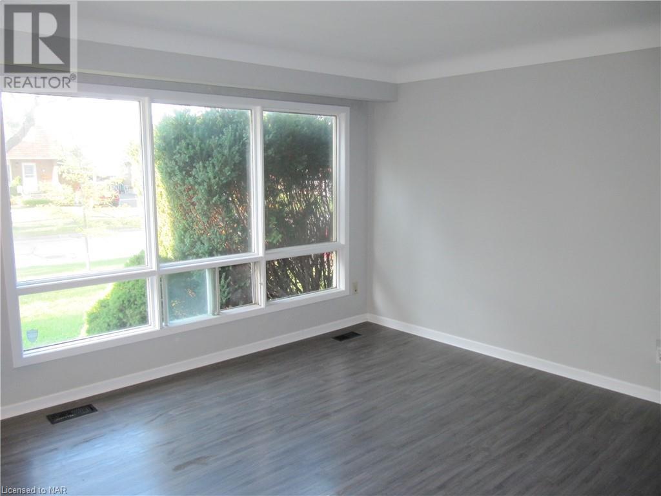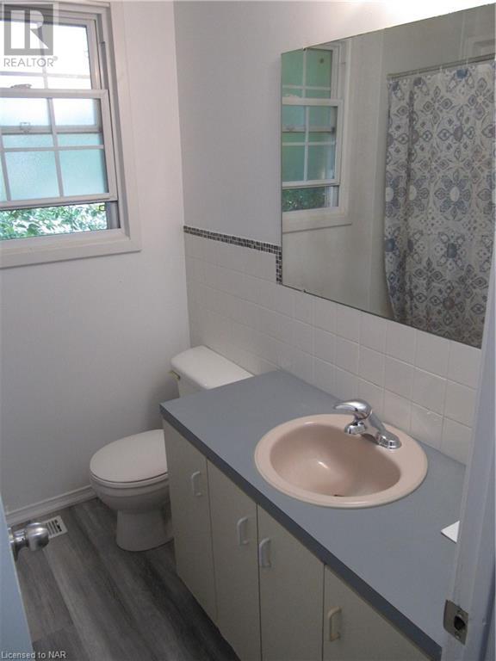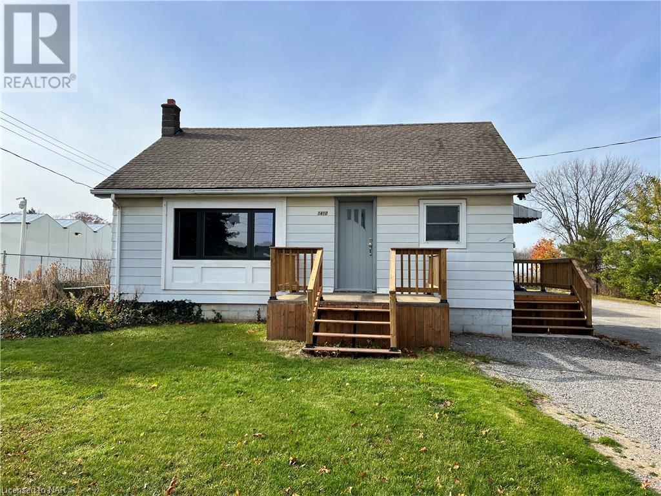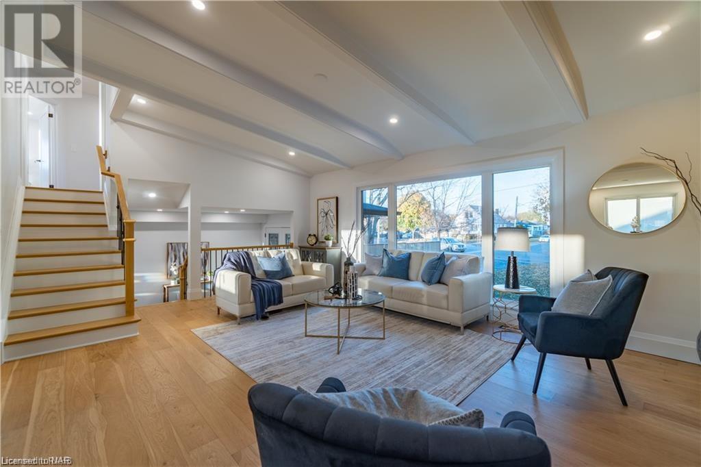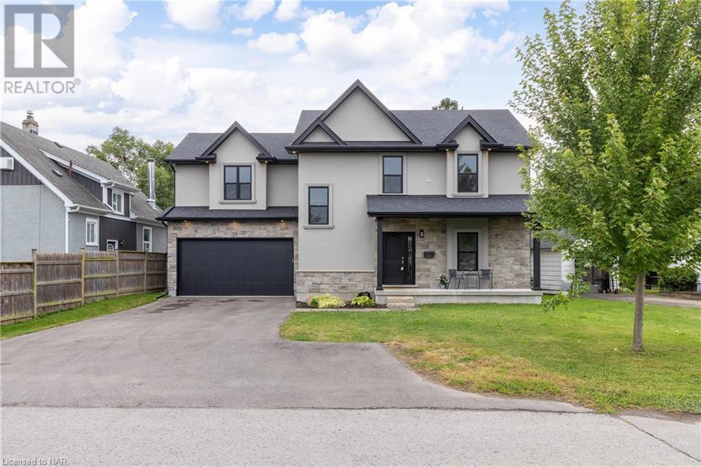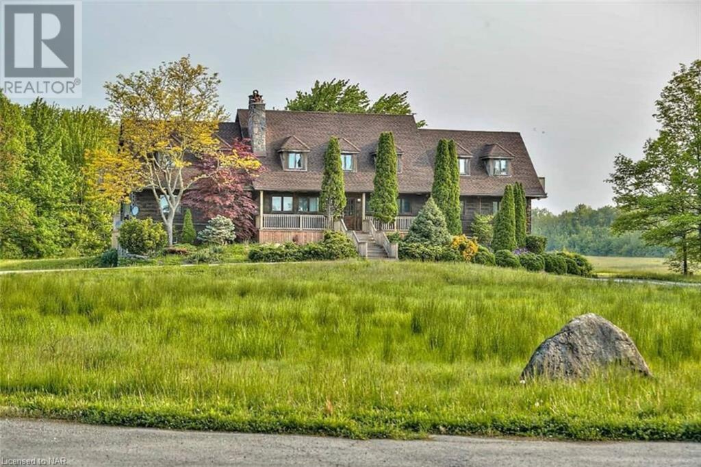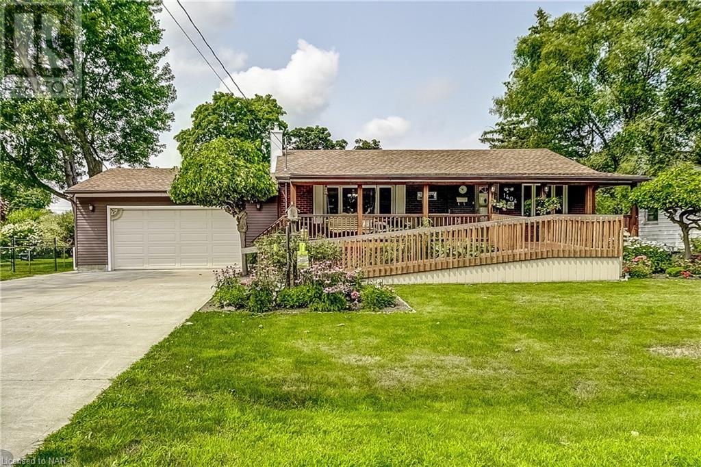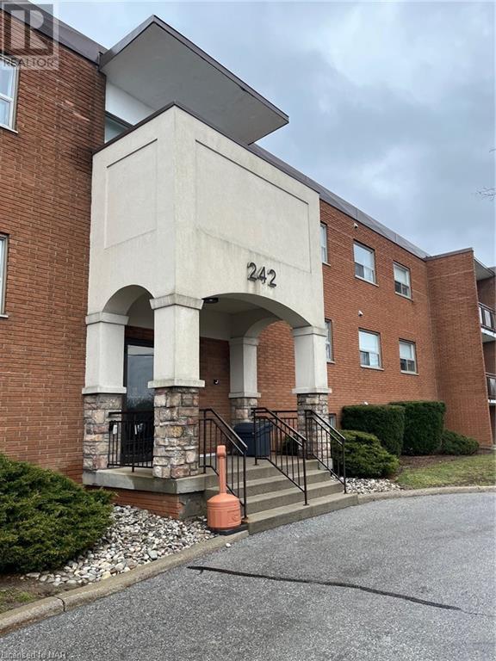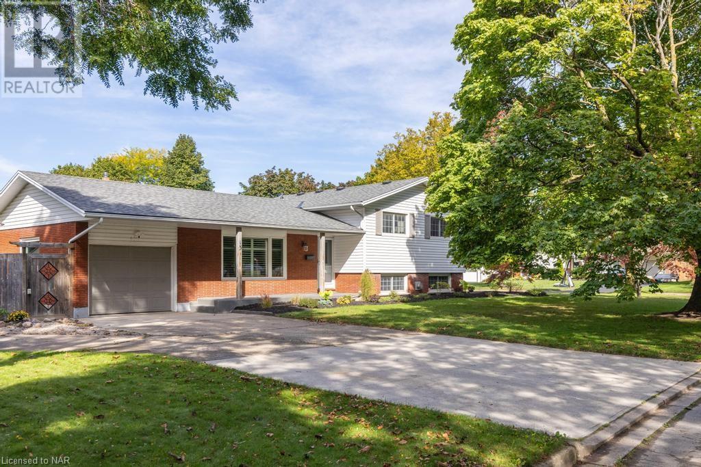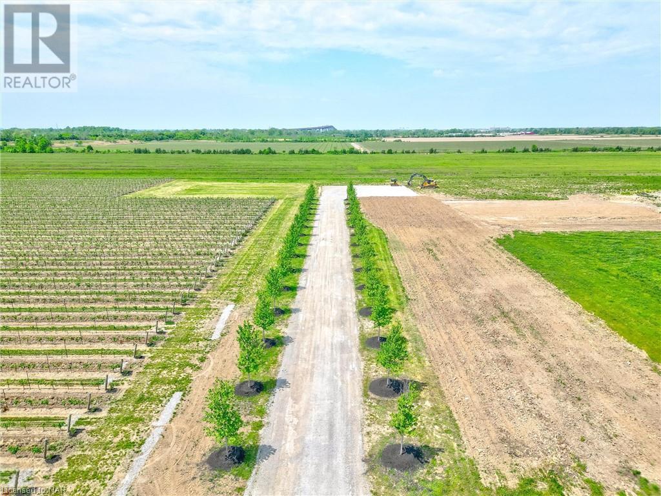2 BLACK KNIGHT Road
St. Catharines, Ontario L2N3C1
$544,900
ID# 40650110
| Bathroom Total | 2 |
| Bedrooms Total | 3 |
| Cooling Type | Central air conditioning |
| Heating Type | Forced air |
| Heating Fuel | Natural gas |
| Stories Total | 2 |
| 4pc Bathroom | Second level | 6'8'' x 6'3'' |
| Bedroom | Second level | 8'10'' x 8'3'' |
| Bedroom | Second level | 12'6'' x 9'0'' |
| Primary Bedroom | Second level | 13'9'' x 10'8'' |
| Utility room | Basement | 11'3'' x 9'0'' |
| 3pc Bathroom | Basement | 7'1'' x 6'0'' |
| Recreation room | Basement | 17'6'' x 13'2'' |
| Living room | Main level | 14'5'' x 14'0'' |
| Eat in kitchen | Main level | 17'10'' x 12'10'' |
YOU MIGHT ALSO LIKE THESE LISTINGS
Previous
Next



