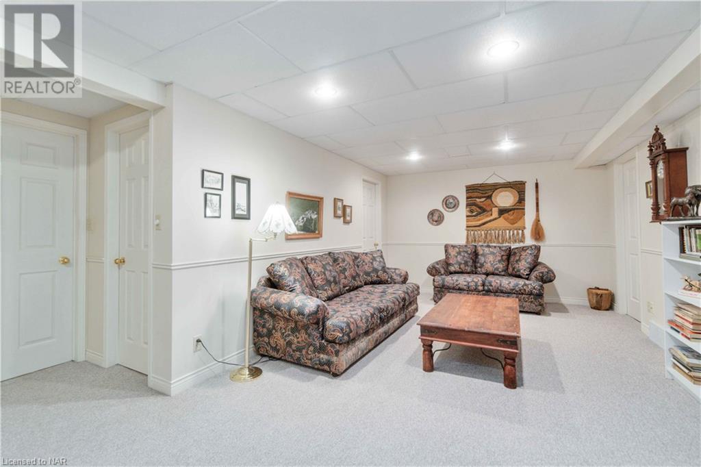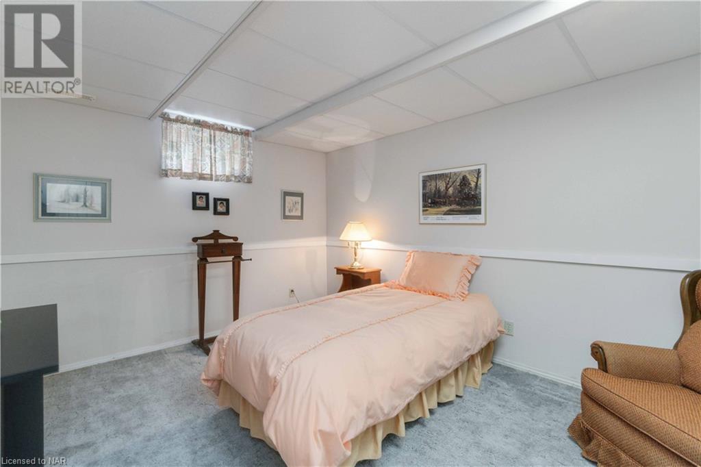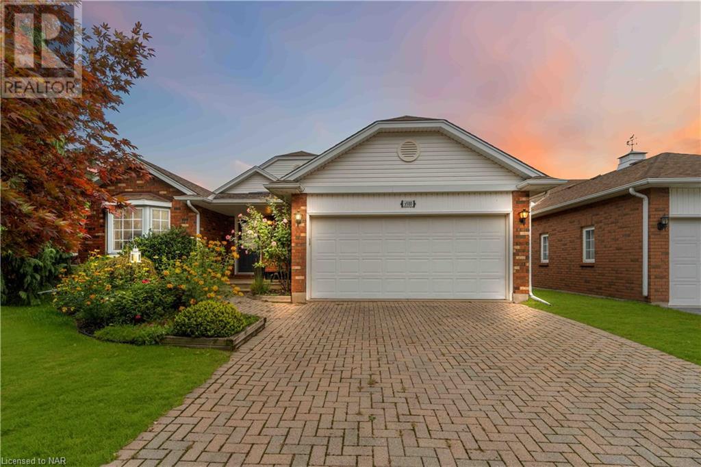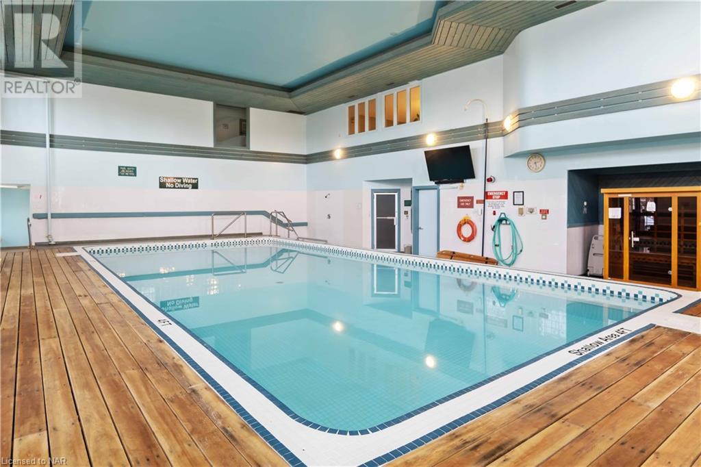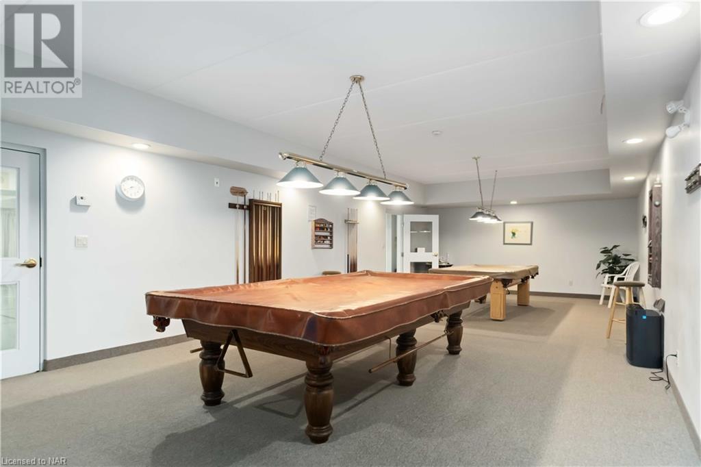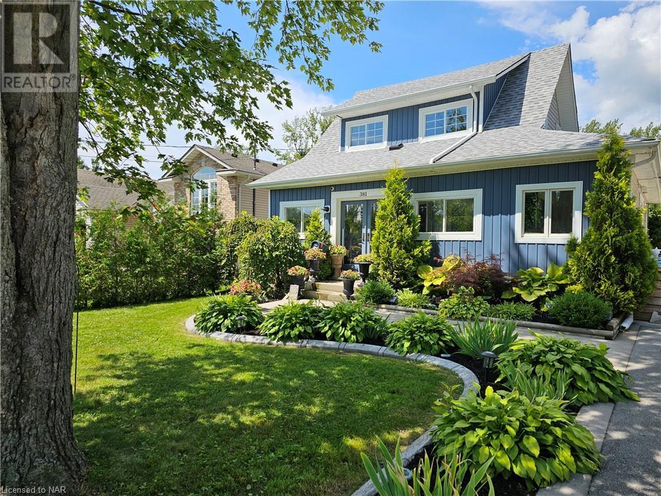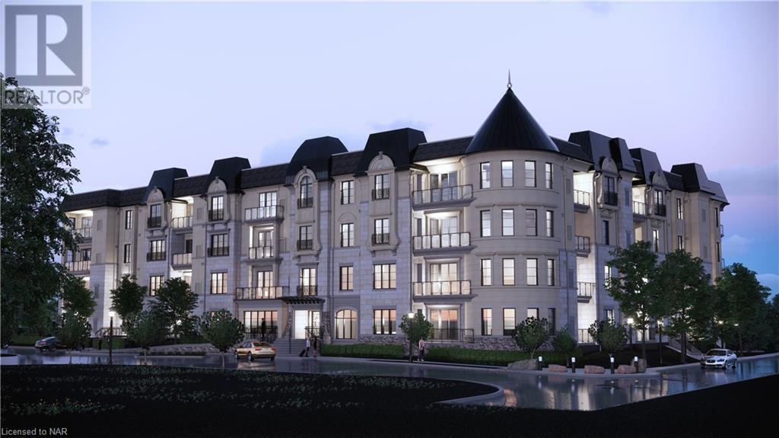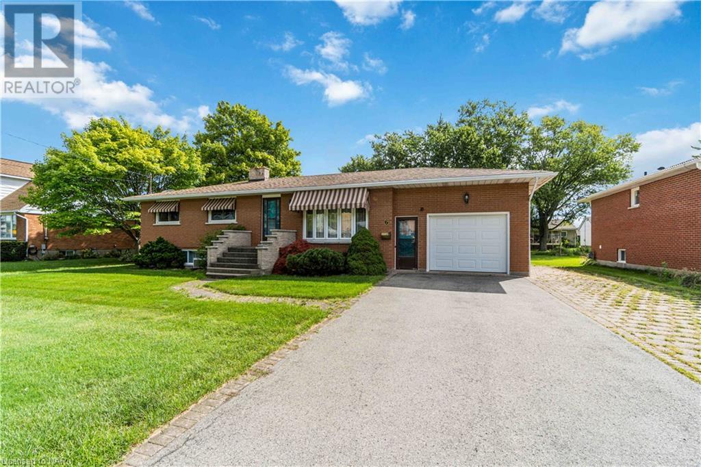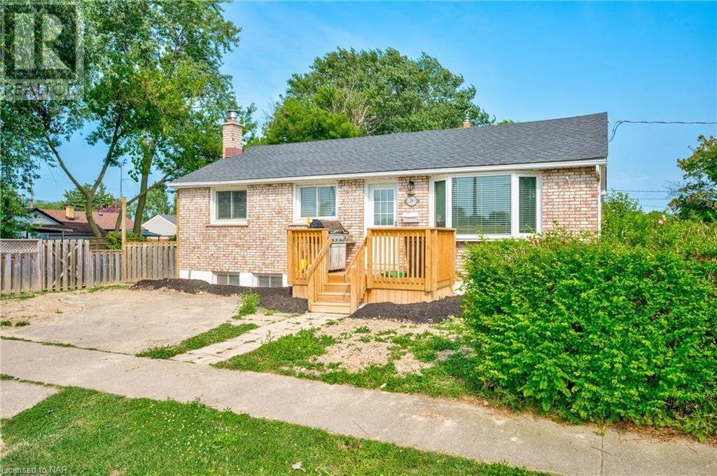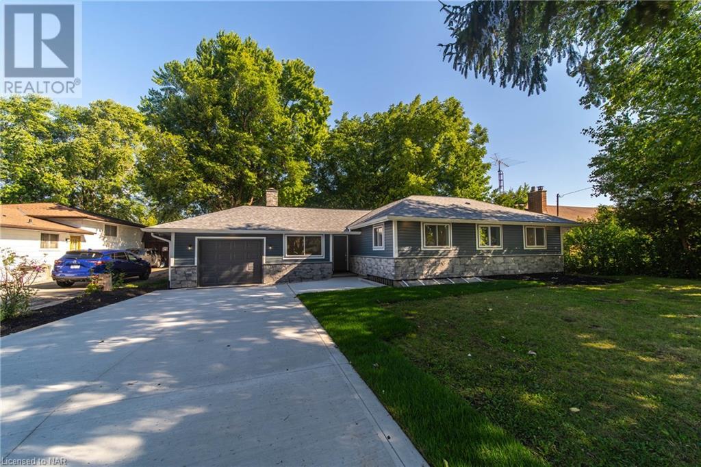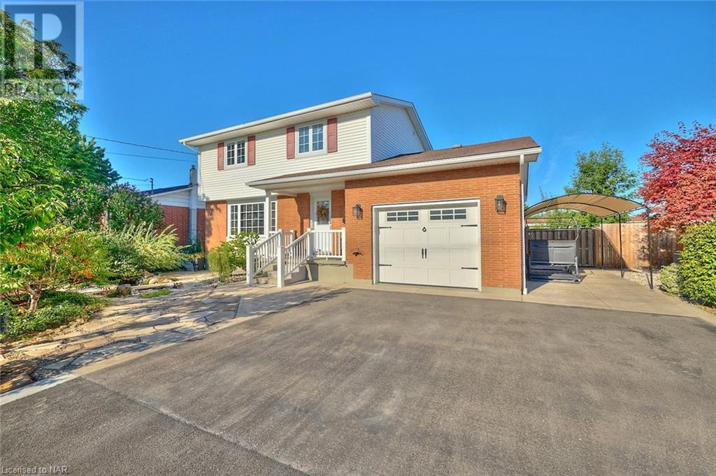3500 FREDERICK Avenue
Vineland, Ontario L0R2C0
| Bathroom Total | 3 |
| Bedrooms Total | 3 |
| Half Bathrooms Total | 1 |
| Year Built | 1995 |
| Cooling Type | Central air conditioning |
| Heating Type | Forced air |
| Heating Fuel | Natural gas |
| Stories Total | 1 |
| Storage | Lower level | Measurements not available |
| 2pc Bathroom | Lower level | 6'2'' x 4'1'' |
| Workshop | Lower level | 17'6'' x 11'10'' |
| Bedroom | Lower level | 13'5'' x 10'1'' |
| Family room | Lower level | 25'4'' x 11'5'' |
| 3pc Bathroom | Main level | 9'0'' x 4'11'' |
| Bedroom | Main level | 12'6'' x 10'3'' |
| Full bathroom | Main level | 8'3'' x 4'11'' |
| Primary Bedroom | Main level | 14'8'' x 11'4'' |
| Mud room | Main level | 7'10'' x 6'7'' |
| Sunroom | Main level | 9'7'' x 10'5'' |
| Dining room | Main level | 15'5'' x 11'4'' |
| Living room | Main level | 18'4'' x 12'6'' |
| Kitchen | Main level | 16'1'' x 12'1'' |
| Foyer | Main level | 16'1'' x 5'4'' |
YOU MIGHT ALSO LIKE THESE LISTINGS
Previous
Next


























