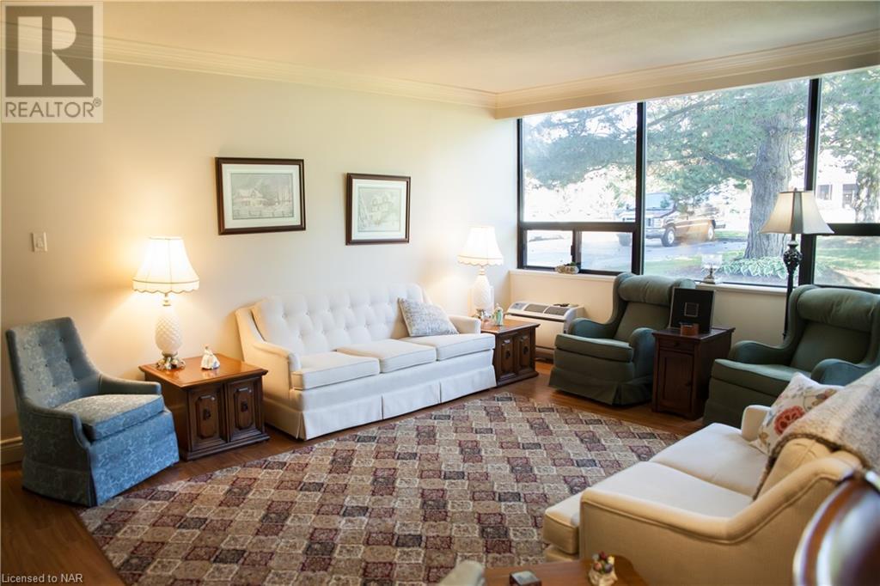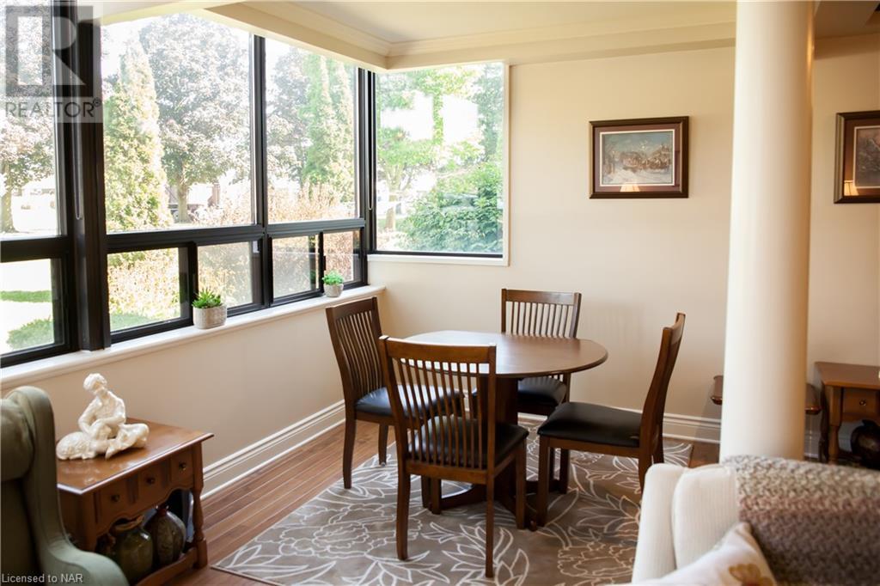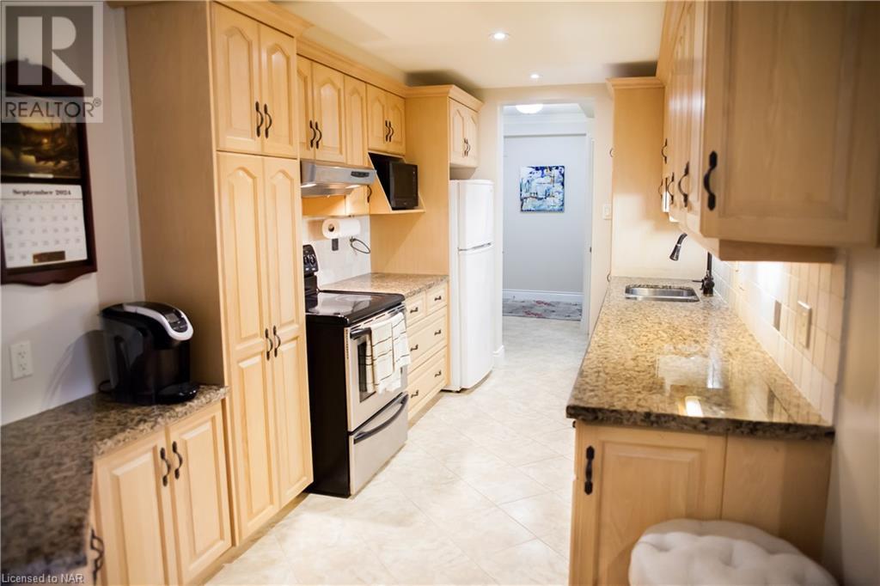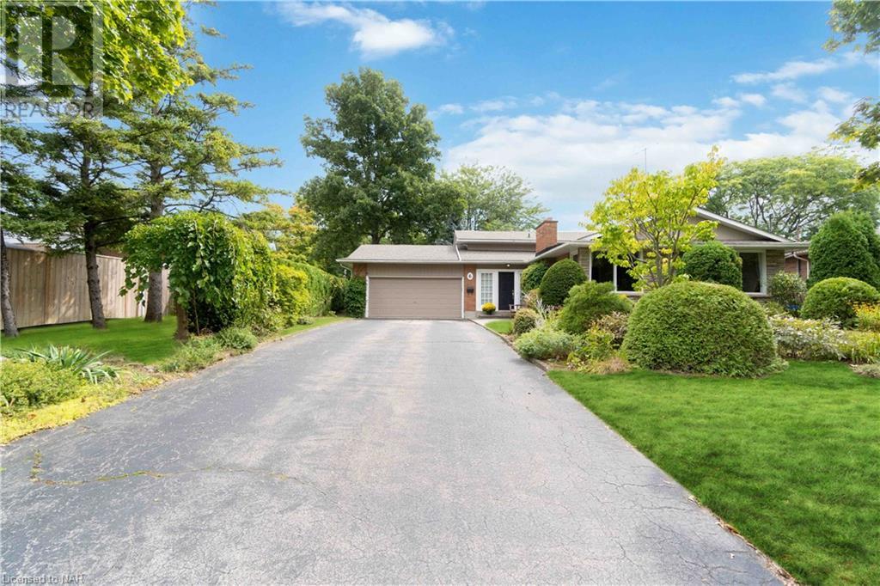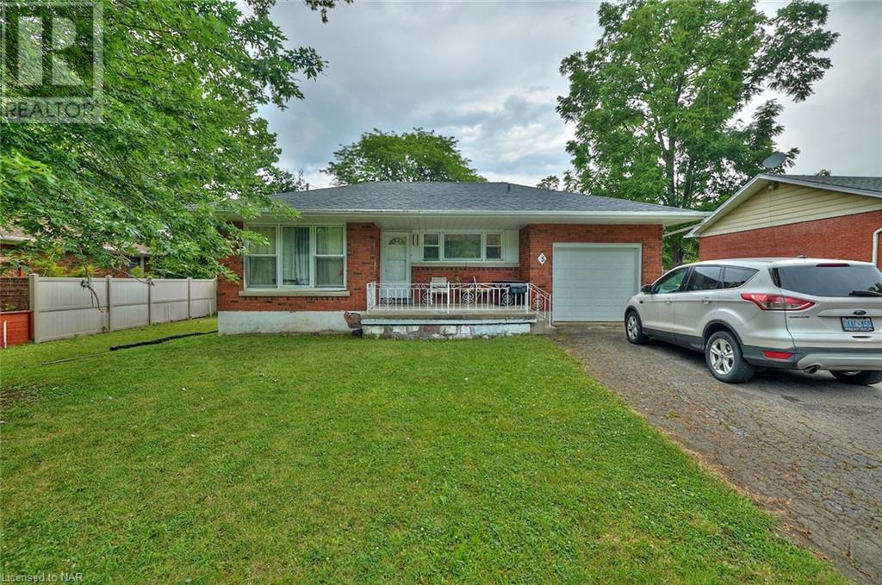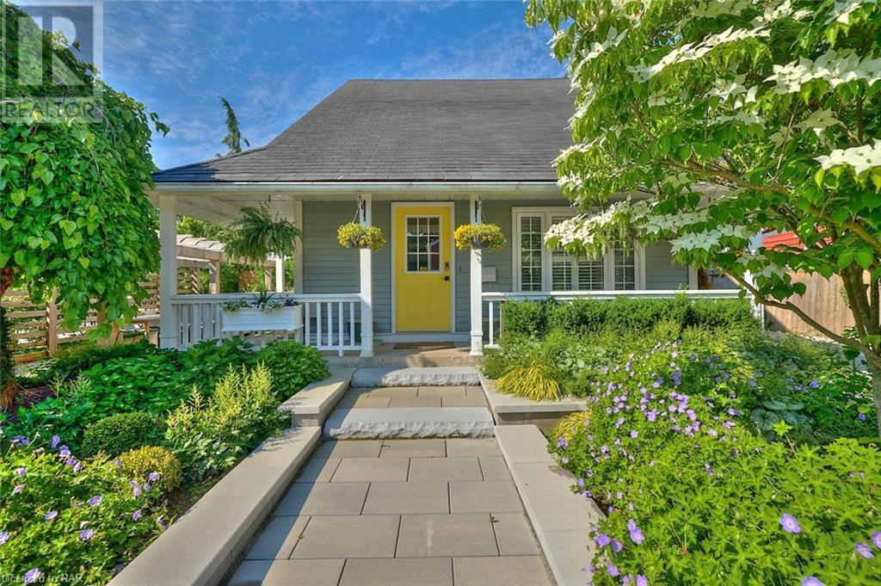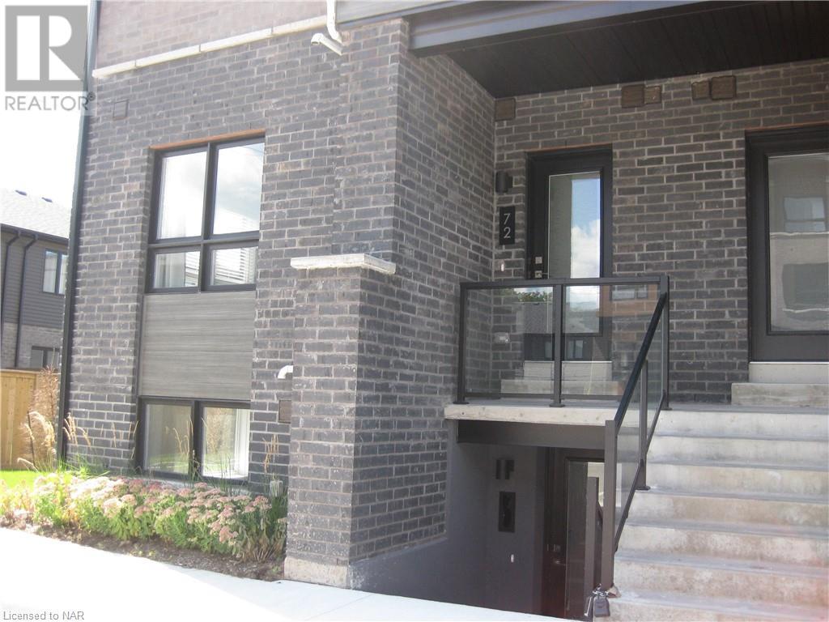190 HWY 20 W Highway Unit# 104
Fonthill, Ontario L0S1E6
$535,000
ID# 40646521
| Bathroom Total | 2 |
| Bedrooms Total | 2 |
| Half Bathrooms Total | 1 |
| Cooling Type | Window air conditioner |
| Heating Fuel | Electric |
| Stories Total | 1 |
| Bedroom | Main level | 10'10'' x 14'3'' |
| 2pc Bathroom | Main level | Measurements not available |
| Full bathroom | Main level | Measurements not available |
| Primary Bedroom | Main level | 16'9'' x 25'11'' |
| Kitchen | Main level | 16'10'' x 7'10'' |
| Dining room | Main level | 12'1'' x 8'5'' |
| Office | Main level | 8'3'' x 8'5'' |
| Living room | Main level | 20'11'' x 13'0'' |
YOU MIGHT ALSO LIKE THESE LISTINGS
Previous
Next






