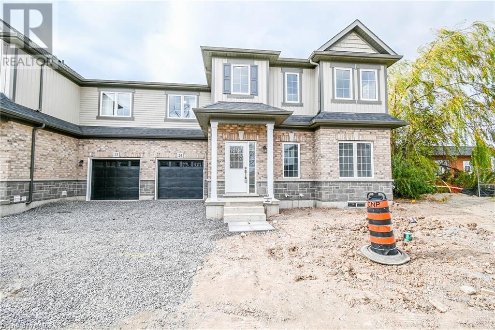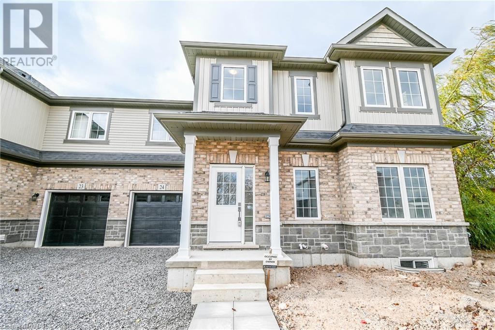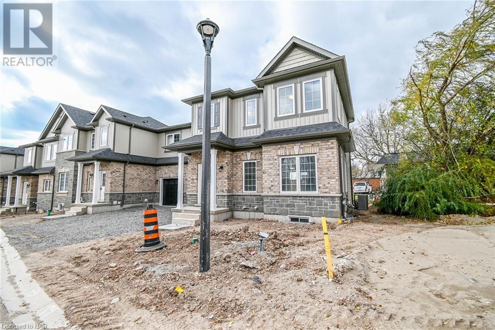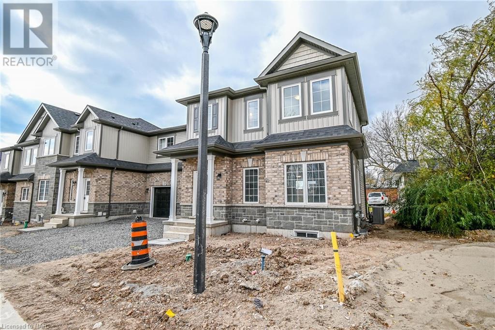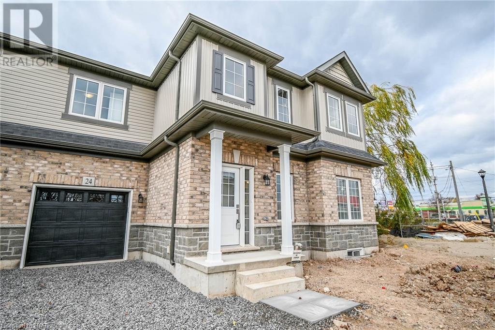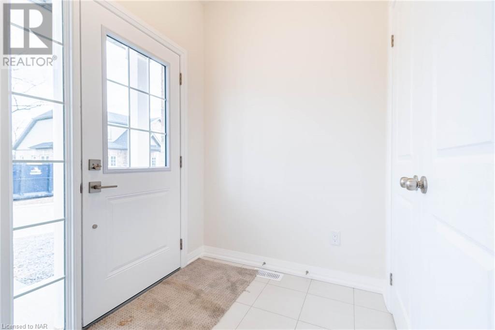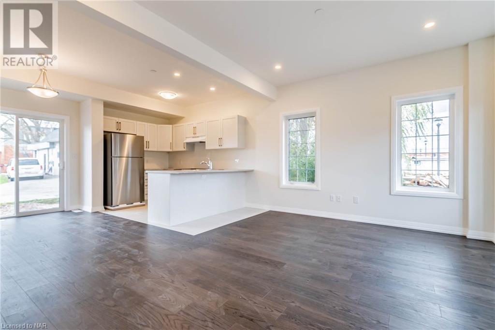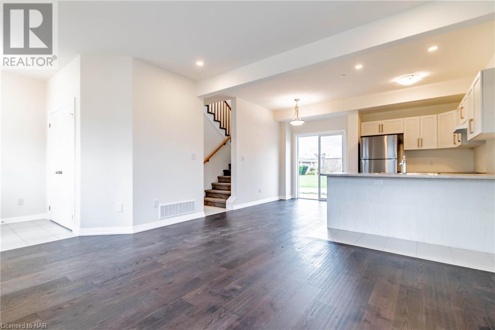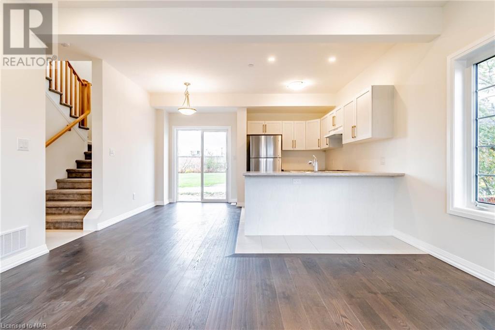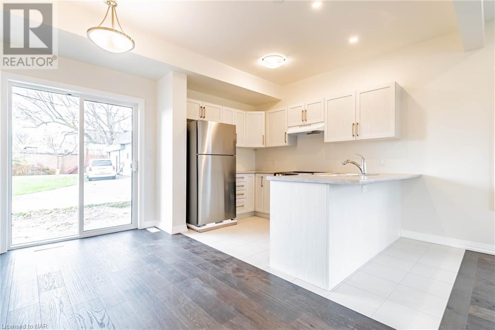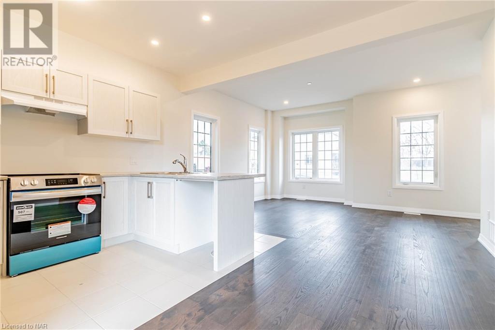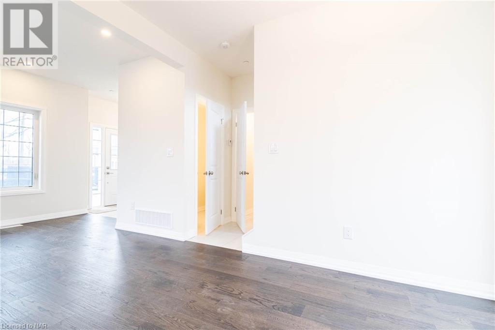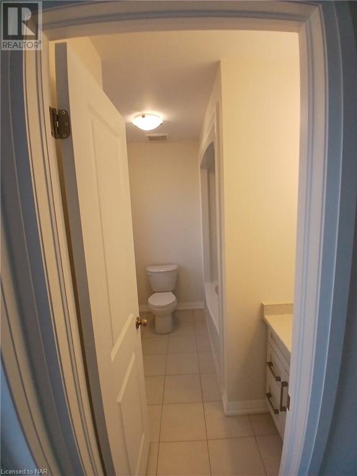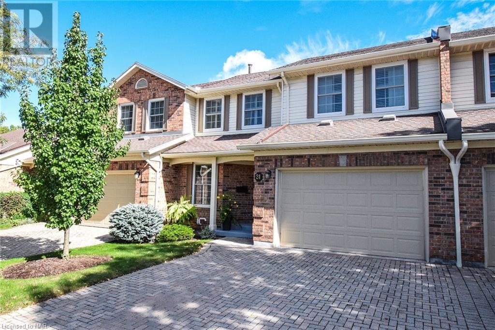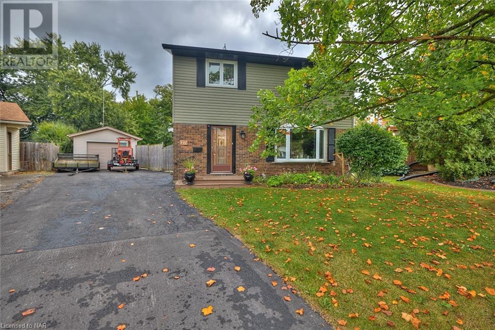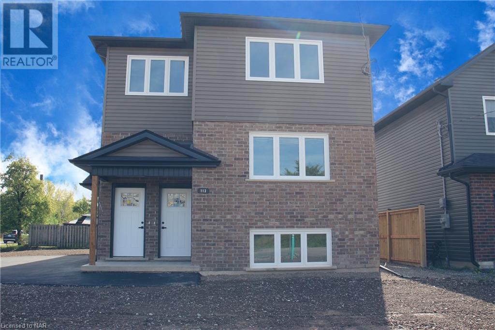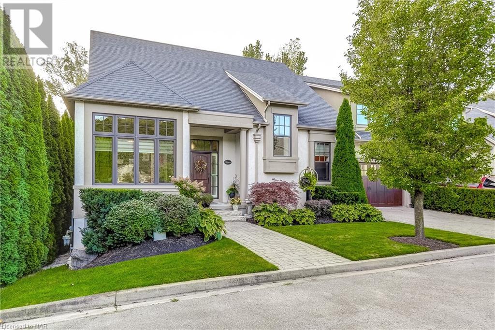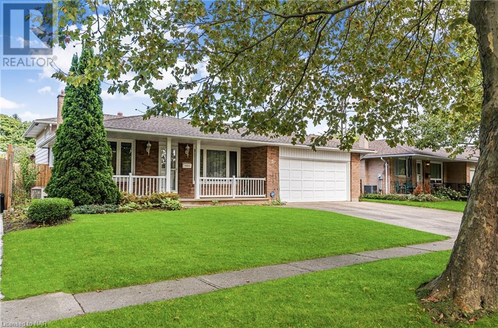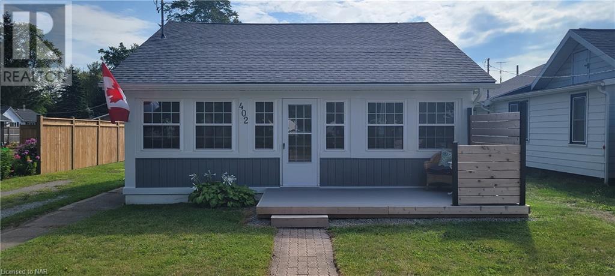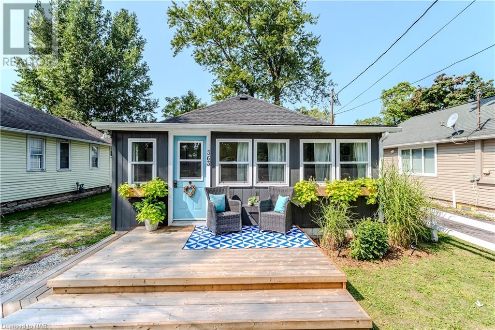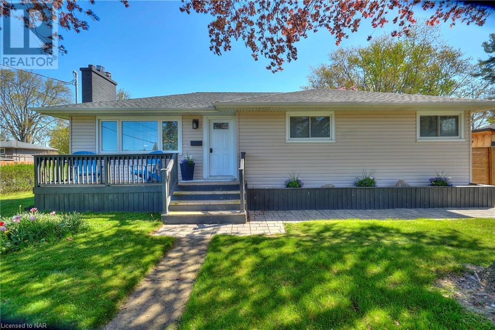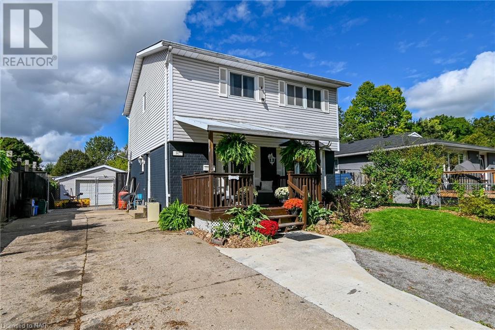397 GARRISON Road Unit# 24
Fort Erie, Ontario L2A1N1
$2,350
ID# 40647971
| Bathroom Total | 3 |
| Bedrooms Total | 3 |
| Half Bathrooms Total | 1 |
| Year Built | 2024 |
| Cooling Type | None |
| Heating Type | Forced air |
| Heating Fuel | Natural gas |
| Stories Total | 2 |
| 4pc Bathroom | Second level | Measurements not available |
| Bedroom | Second level | 8'8'' x 12'10'' |
| Bedroom | Second level | 9'0'' x 10'2'' |
| Full bathroom | Second level | Measurements not available |
| Primary Bedroom | Second level | 13'6'' x 10'0'' |
| 2pc Bathroom | Main level | Measurements not available |
| Dinette | Main level | 7'4'' x 12'0'' |
| Kitchen | Main level | 7'2'' x 12'0'' |
| Great room | Main level | 14'6'' x 10'8'' |
YOU MIGHT ALSO LIKE THESE LISTINGS
Previous
Next
