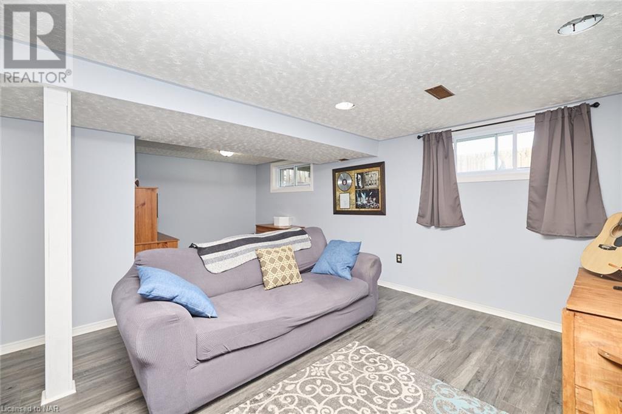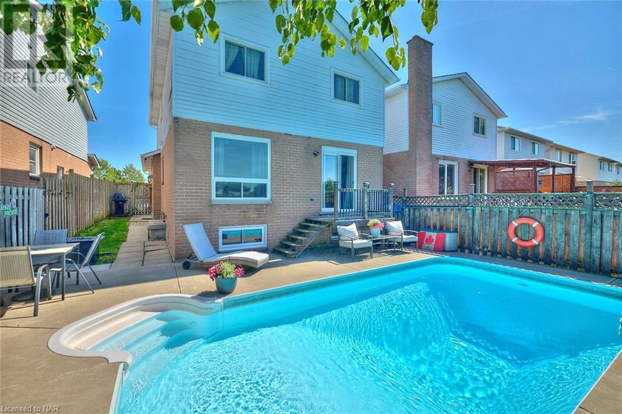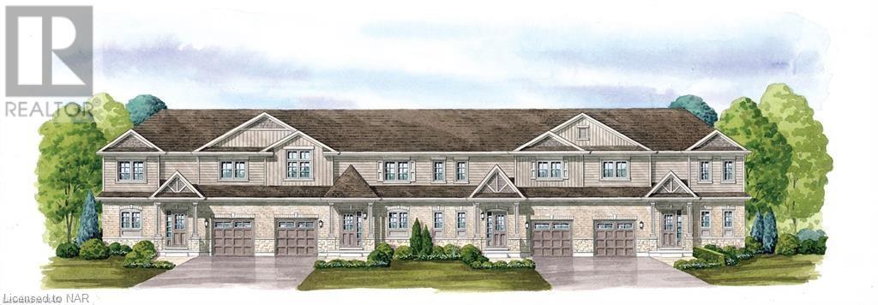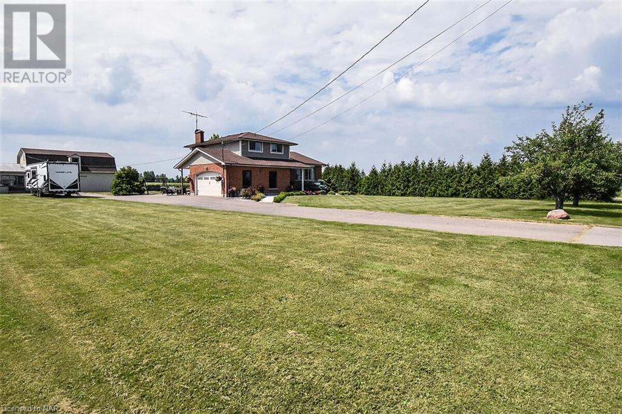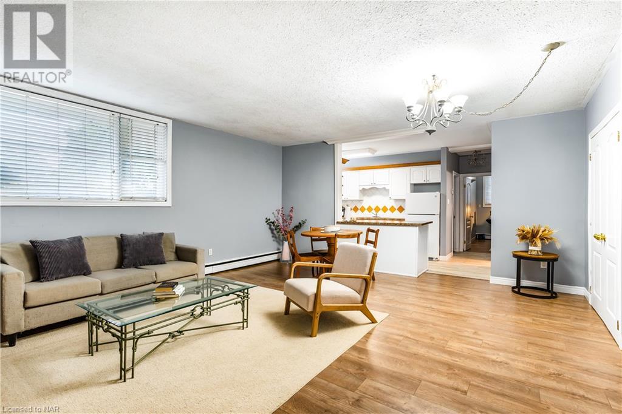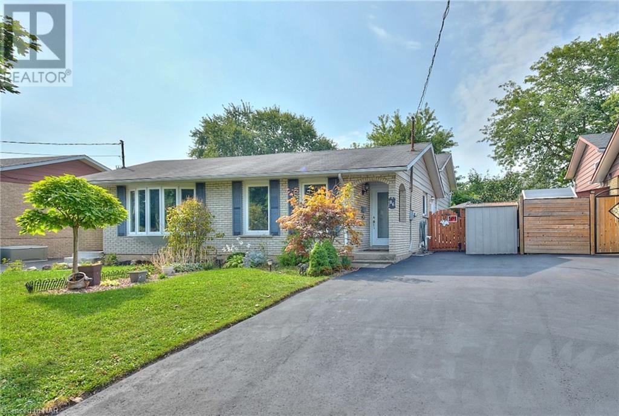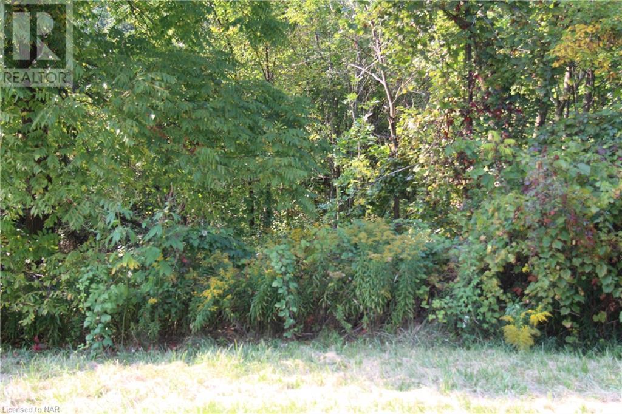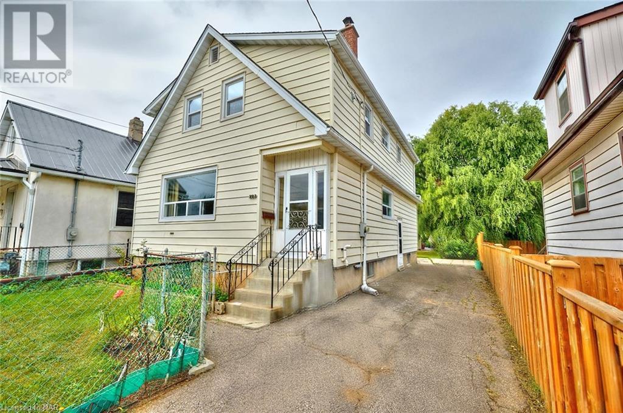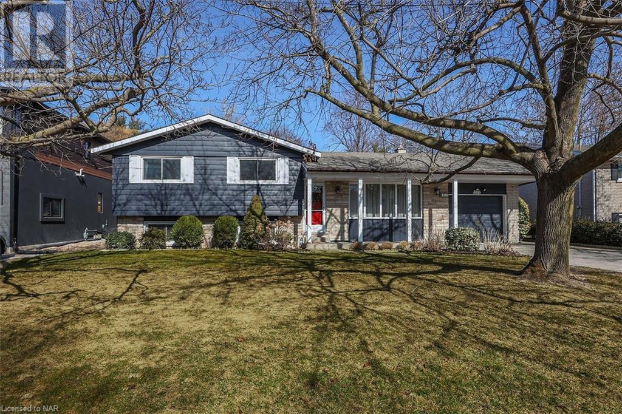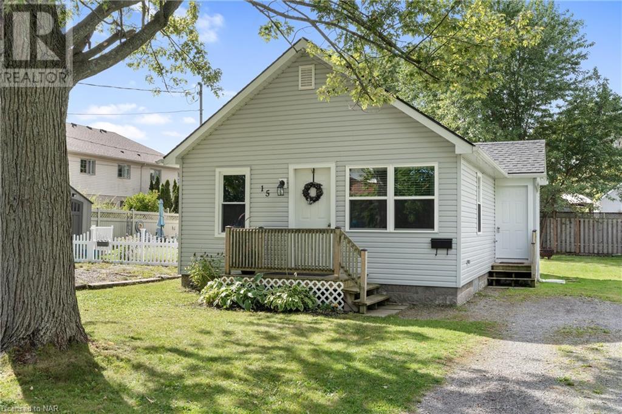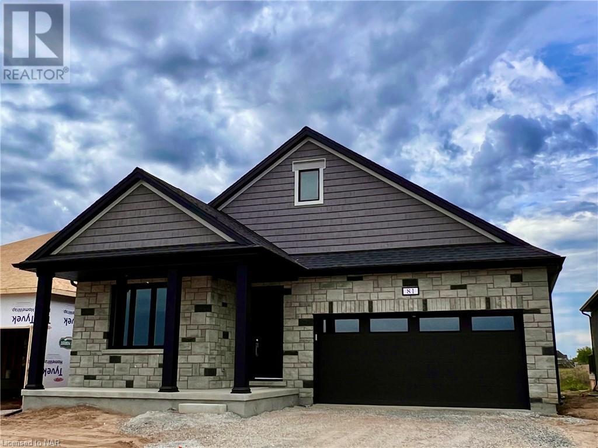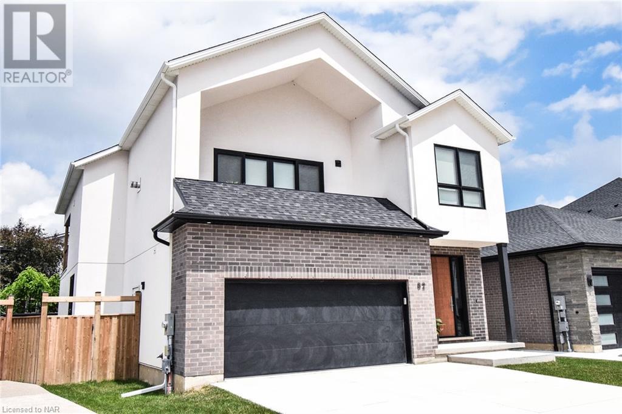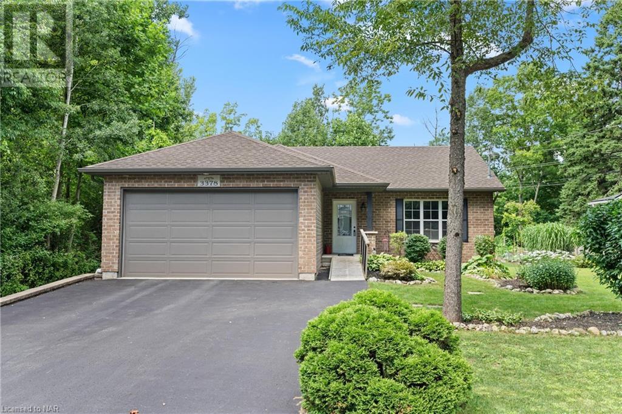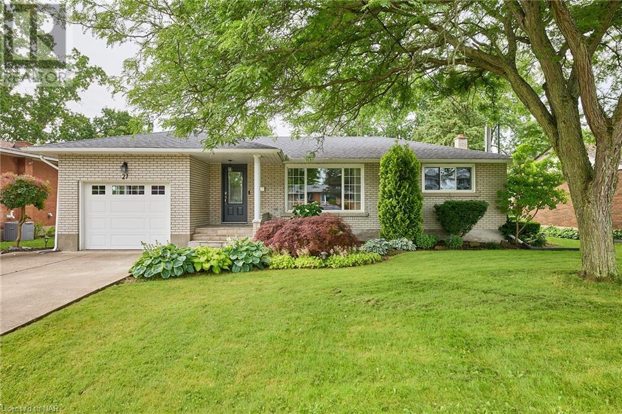38 CULLIGAN Crescent
Thorold, Ontario L2V4P1
$669,000
ID# 40655286
| Bathroom Total | 3 |
| Bedrooms Total | 3 |
| Half Bathrooms Total | 1 |
| Year Built | 1988 |
| Cooling Type | Central air conditioning |
| Heating Type | Forced air |
| Heating Fuel | Natural gas |
| Stories Total | 2 |
| 4pc Bathroom | Second level | Measurements not available |
| Bedroom | Second level | 11'7'' x 10'10'' |
| Bedroom | Second level | 13'11'' x 10'10'' |
| Primary Bedroom | Second level | 18'3'' x 11'5'' |
| Cold room | Basement | Measurements not available |
| Laundry room | Basement | 10'2'' x 5'4'' |
| Office | Basement | 9'7'' x 7'6'' |
| Family room | Basement | 15'7'' x 12'10'' |
| 3pc Bathroom | Basement | Measurements not available |
| 2pc Bathroom | Main level | Measurements not available |
| Kitchen | Main level | 11'8'' x 9'9'' |
| Dining room | Main level | 10'4'' x 9'3'' |
| Living room | Main level | 16'10'' x 11'5'' |
| Foyer | Main level | 17'5'' x 6'10'' |
YOU MIGHT ALSO LIKE THESE LISTINGS
Previous
Next















