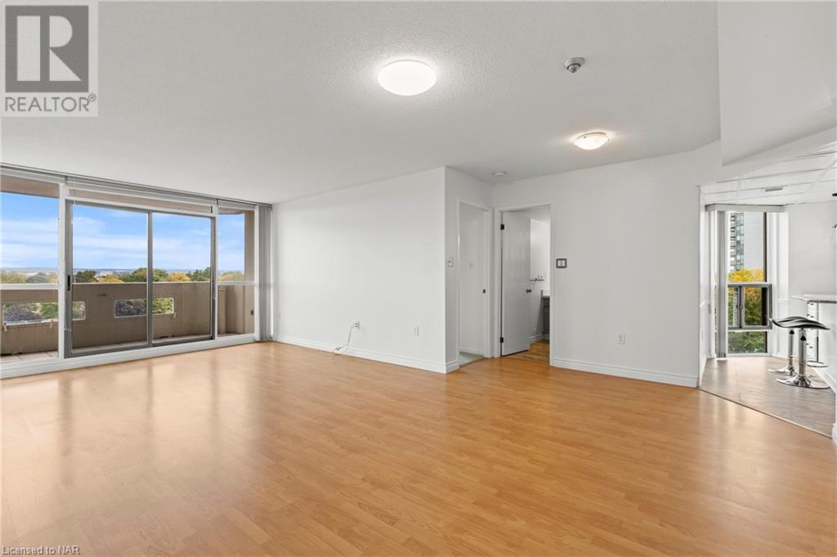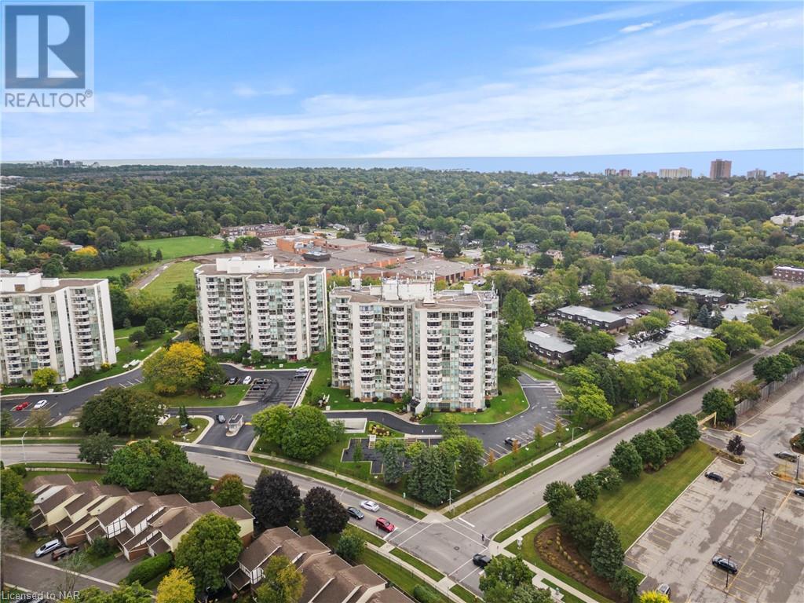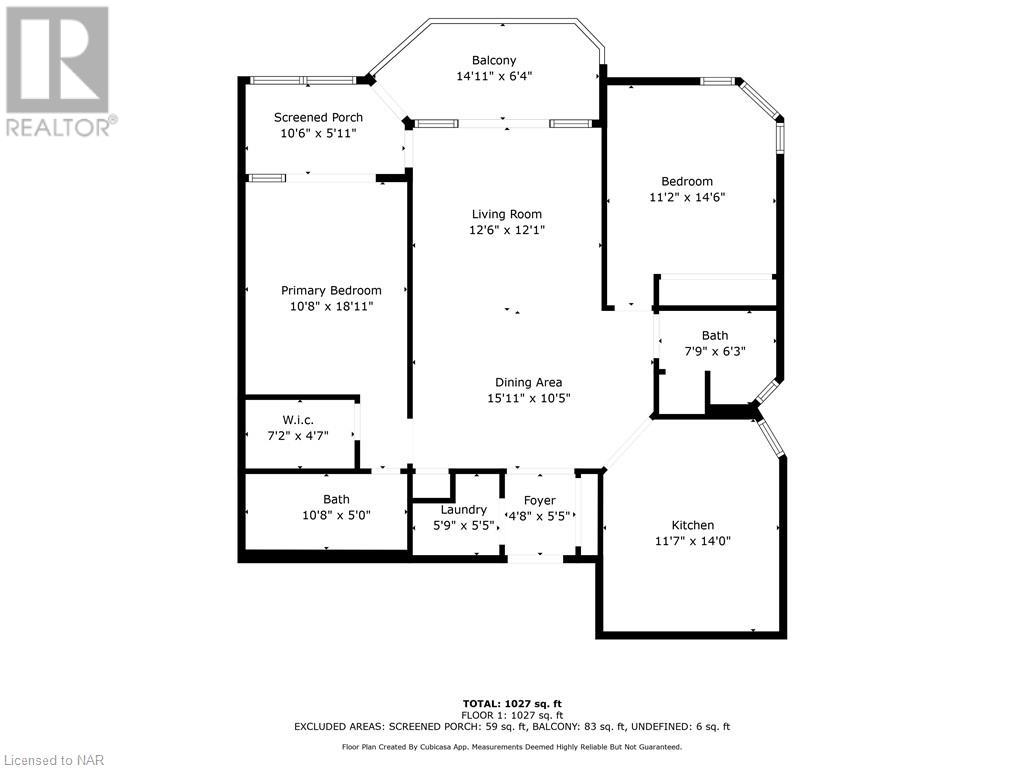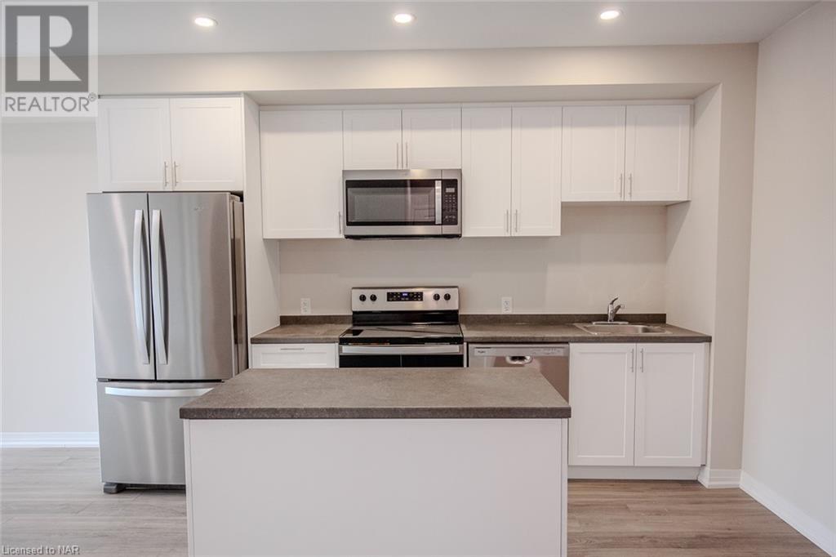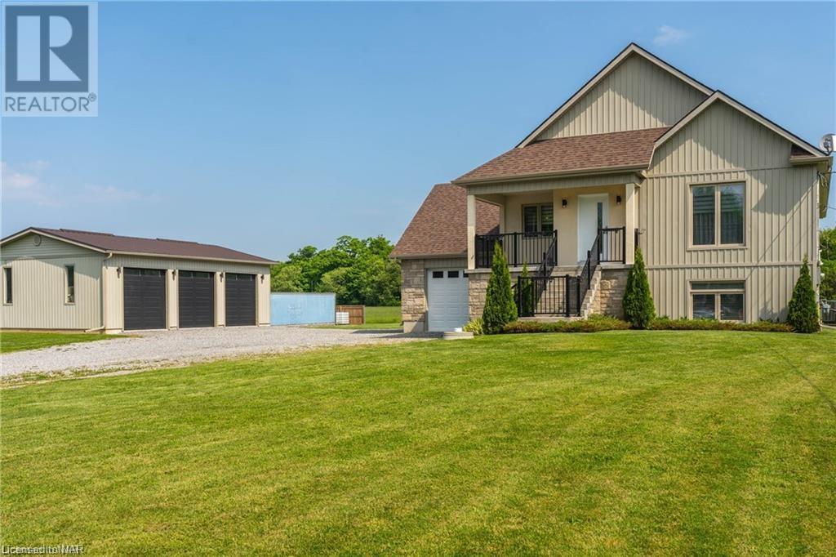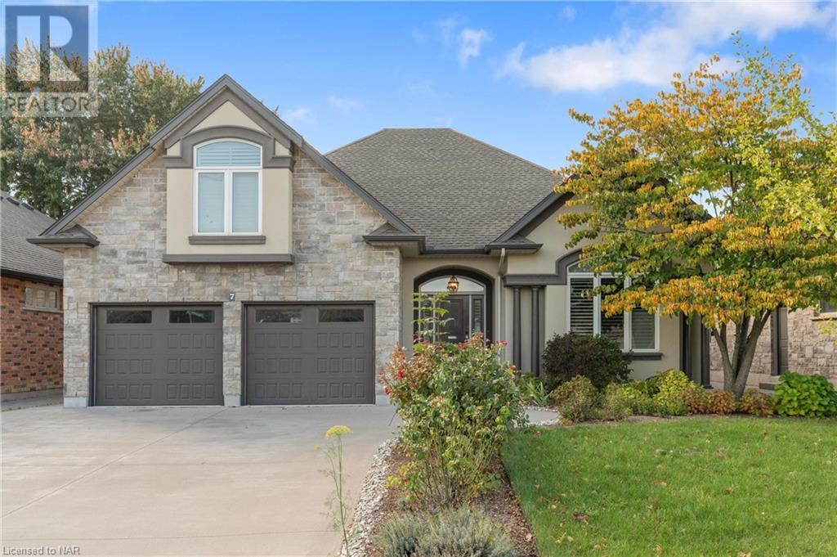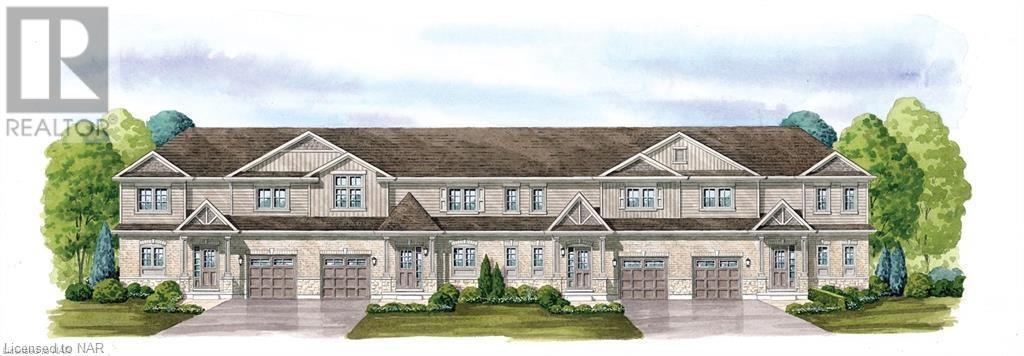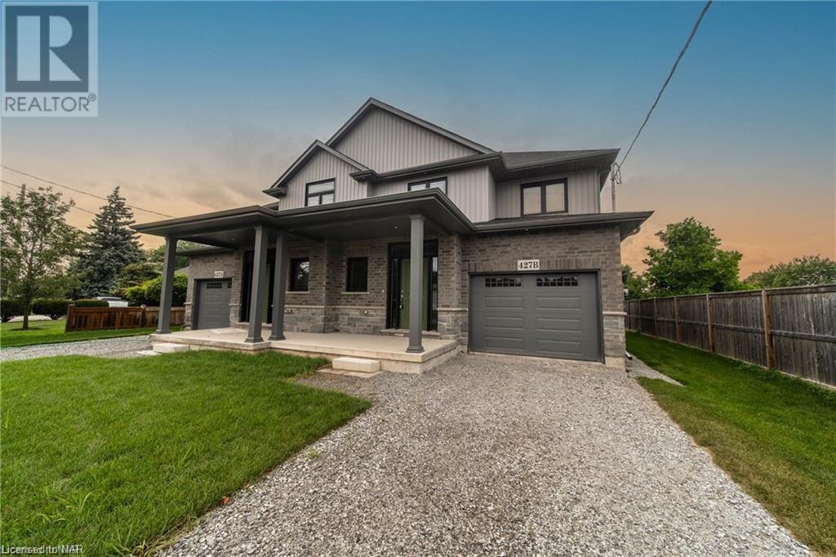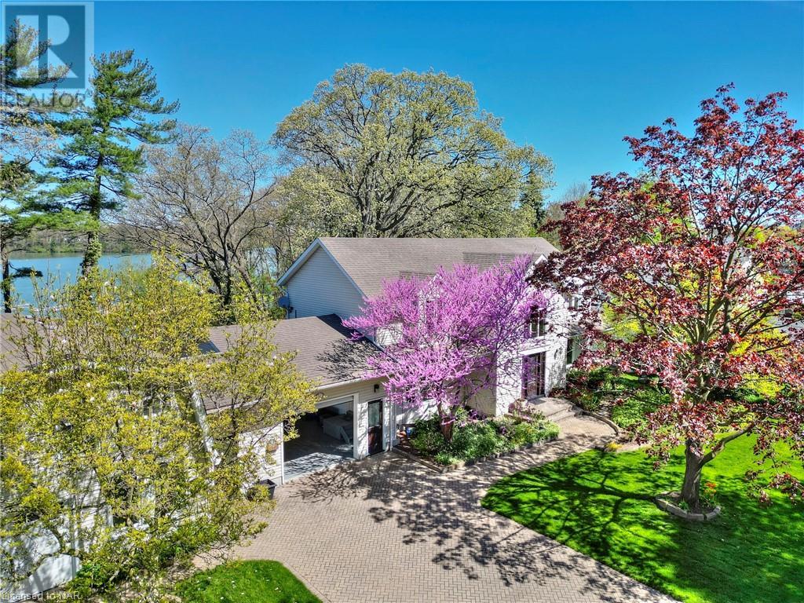5070 PINEDALE Avenue Unit# 607
Burlington, Ontario L7L5V6
| Bathroom Total | 2 |
| Bedrooms Total | 2 |
| Year Built | 1988 |
| Cooling Type | Central air conditioning |
| Heating Type | Forced air |
| Heating Fuel | Electric |
| Stories Total | 1 |
| Bonus Room | Main level | 7'2'' x 4'7'' |
| Porch | Main level | 14'11'' x 6'4'' |
| Sunroom | Main level | 10'6'' x 5'11'' |
| Full bathroom | Main level | 10'8'' x 5'0'' |
| Primary Bedroom | Main level | 18'11'' x 10'8'' |
| Living room | Main level | 12'6'' x 12'1'' |
| Dining room | Main level | 15'11'' x 10'5'' |
| Laundry room | Main level | 5'9'' x 5'5'' |
| Foyer | Main level | 5'5'' x 4'8'' |
| Bedroom | Main level | 14'6'' x 11'2'' |
| 3pc Bathroom | Main level | 7'9'' x 6'3'' |
| Kitchen | Main level | 14'0'' x 11'7'' |
YOU MIGHT ALSO LIKE THESE LISTINGS
Previous
Next













