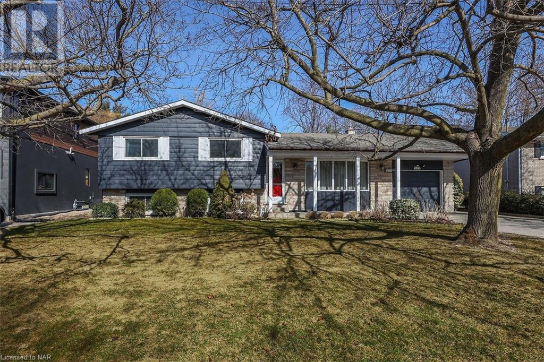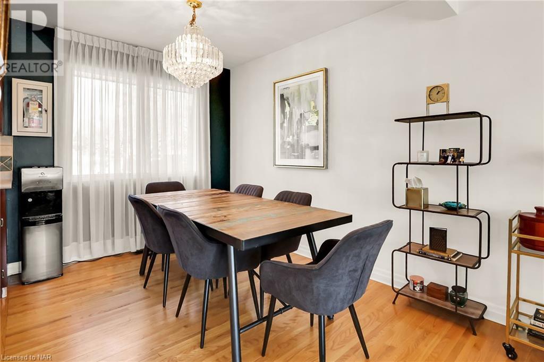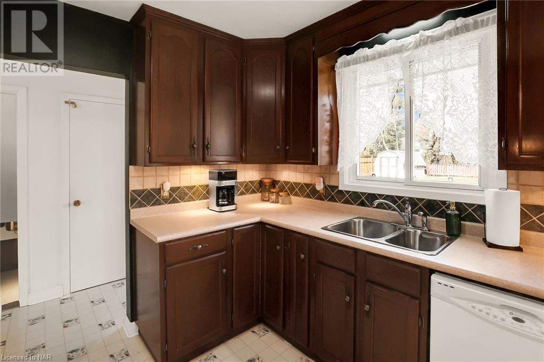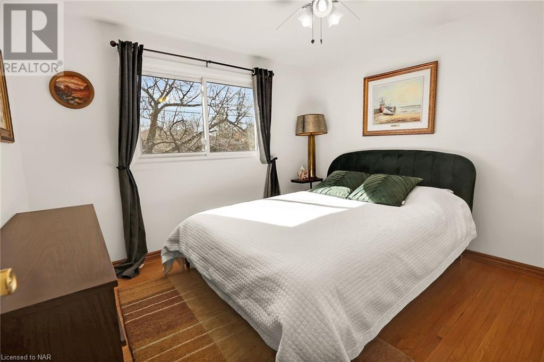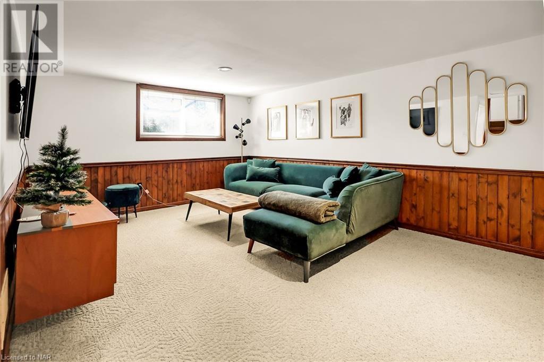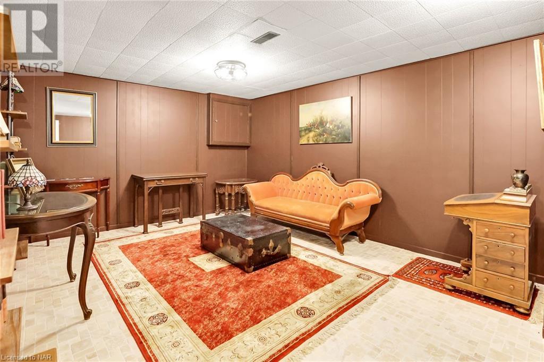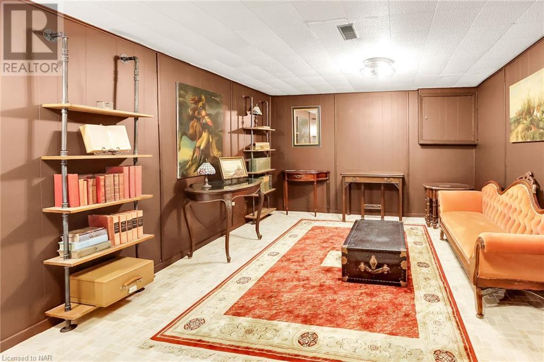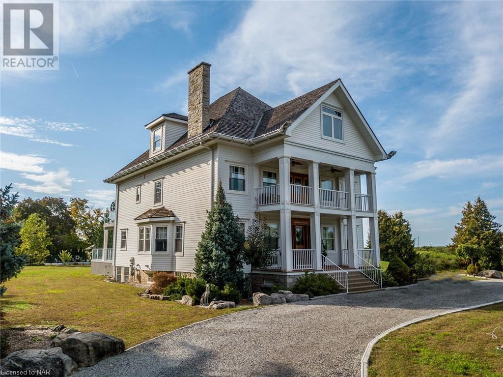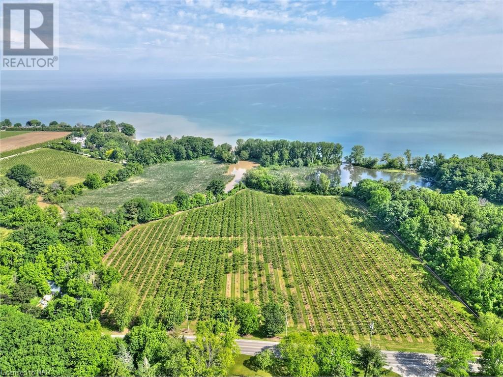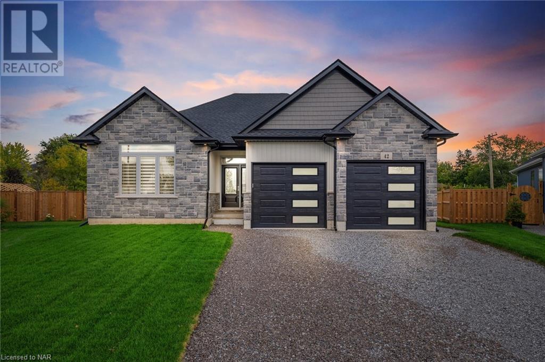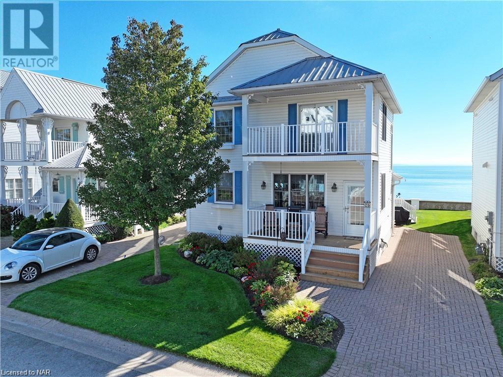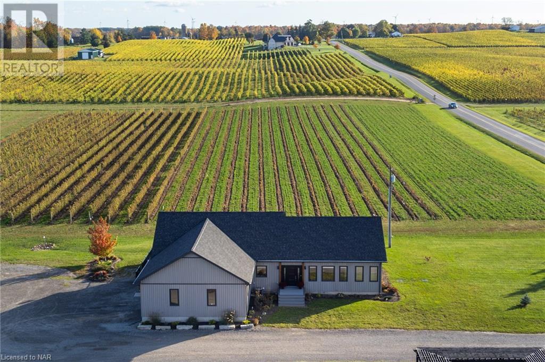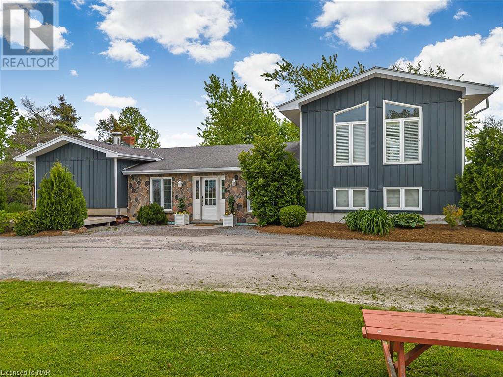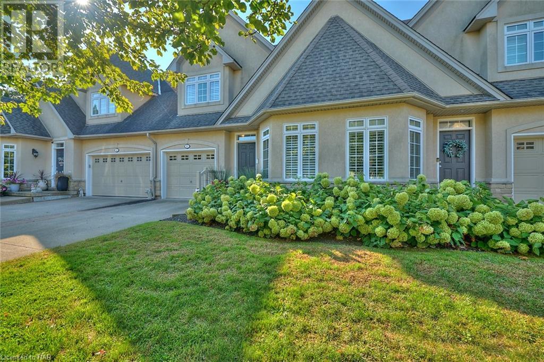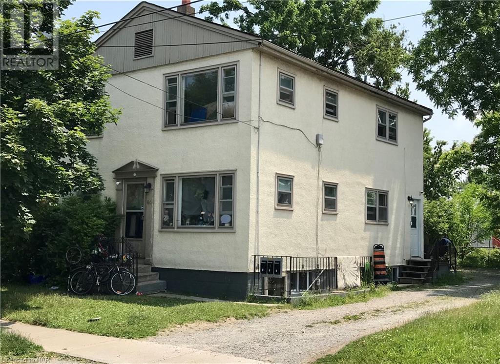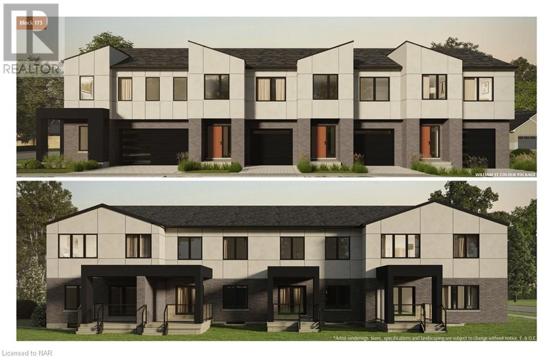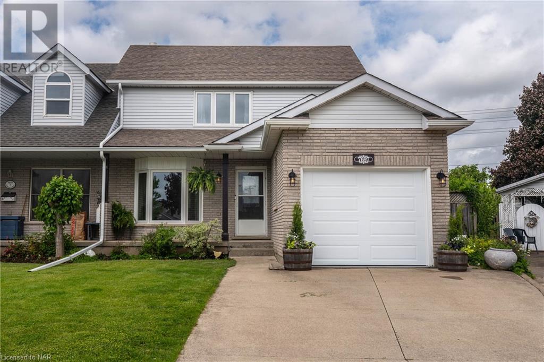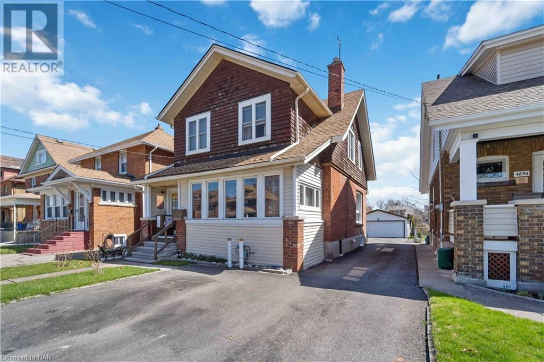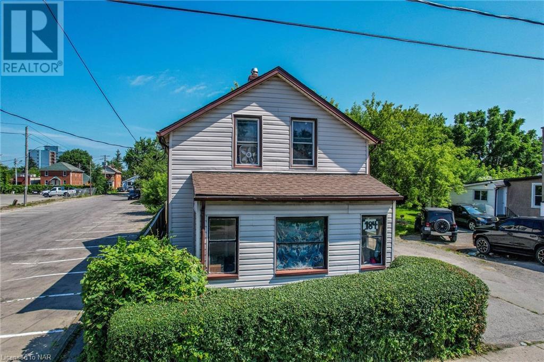305 CENTRE Street
Niagara-on-the-Lake, Ontario L0S1J0
$1,288,000
ID# 40655996
| Bathroom Total | 2 |
| Bedrooms Total | 4 |
| Half Bathrooms Total | 1 |
| Cooling Type | Central air conditioning |
| Heating Type | Forced air |
| Heating Fuel | Natural gas |
| 4pc Bathroom | Second level | 10'5'' x 7'1'' |
| Bedroom | Second level | 9'11'' x 9'5'' |
| Bedroom | Second level | 11'0'' x 10'9'' |
| Primary Bedroom | Second level | 12'6'' x 10'5'' |
| Library | Basement | 18'9'' x 11'4'' |
| Laundry room | Basement | 14'0'' x 9'4'' |
| 2pc Bathroom | Lower level | 6'3'' x 2'10'' |
| Bedroom | Lower level | 10'9'' x 7'9'' |
| Family room | Lower level | 20'9'' x 12'1'' |
| Kitchen | Main level | 9'7'' x 9'4'' |
| Dining room | Main level | 9'7'' x 8'4'' |
| Living room | Main level | 20'1'' x 11'4'' |
YOU MIGHT ALSO LIKE THESE LISTINGS
Previous
Next
