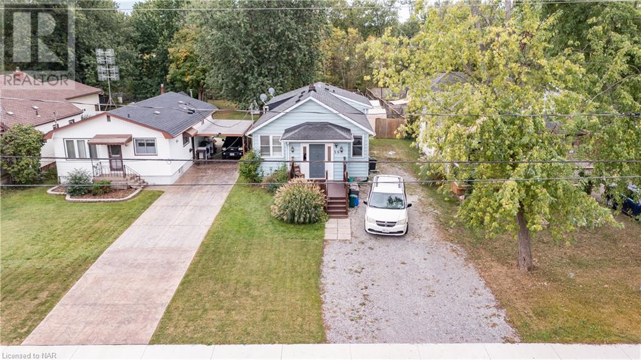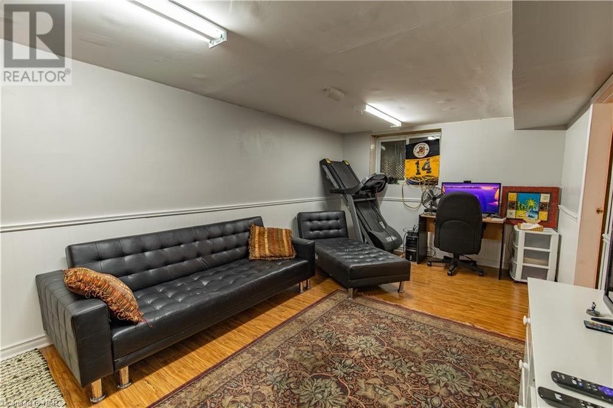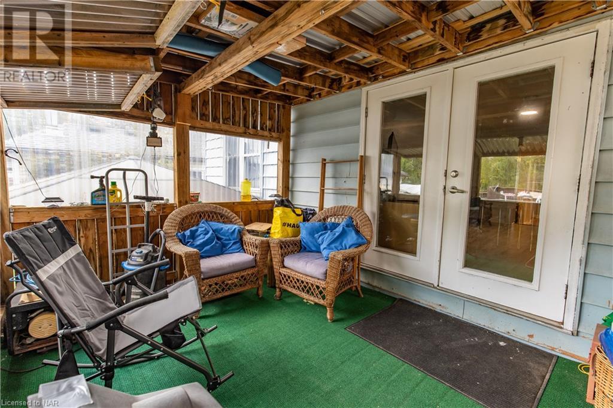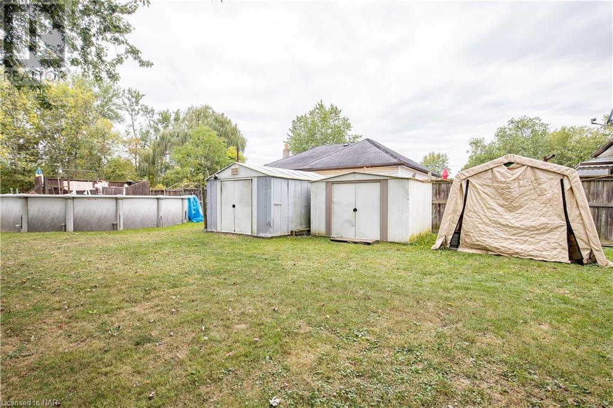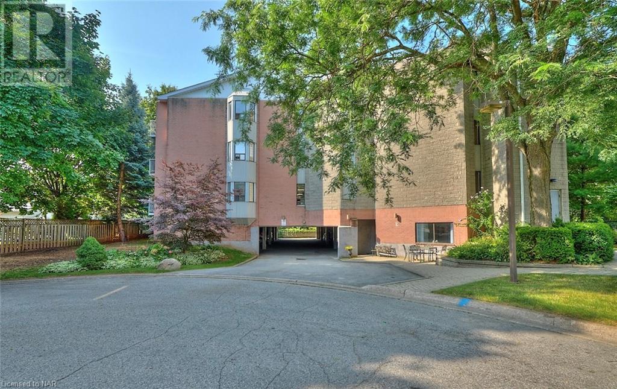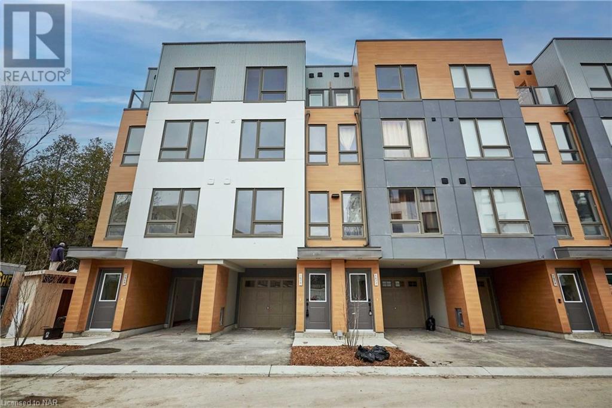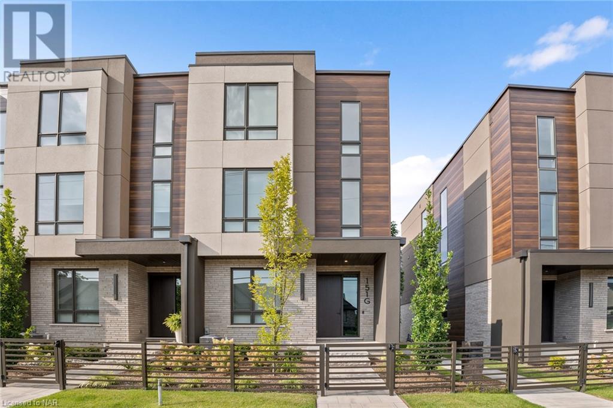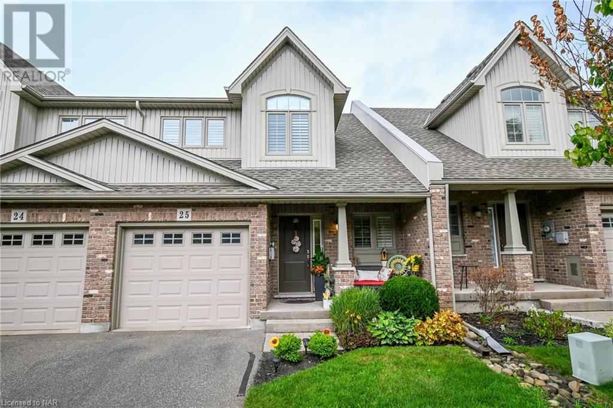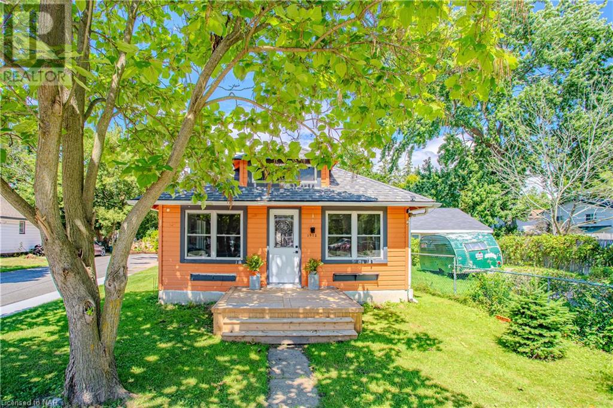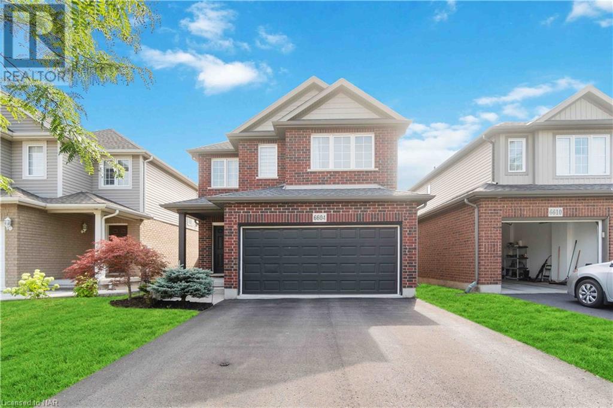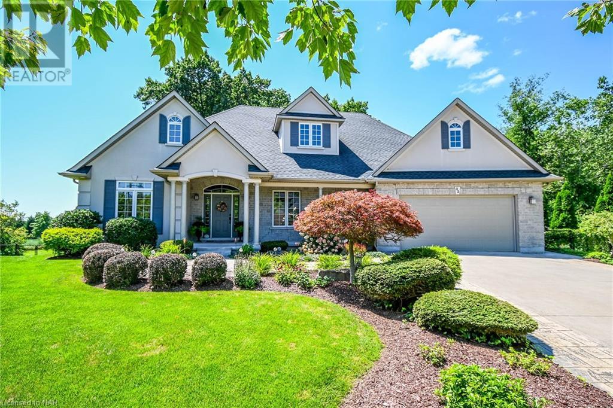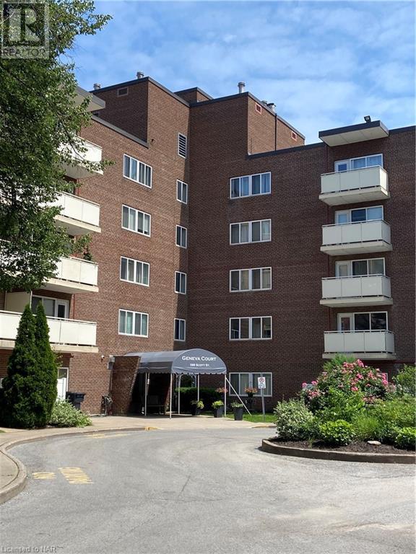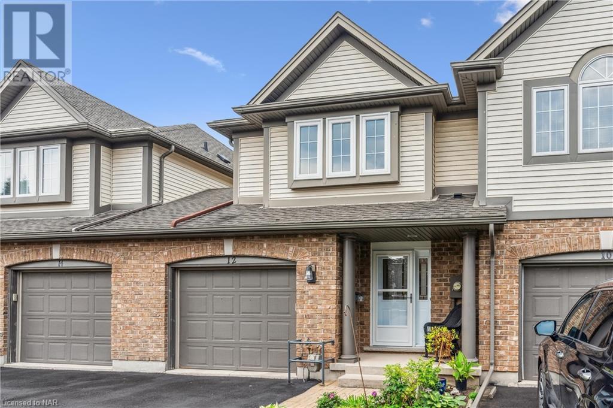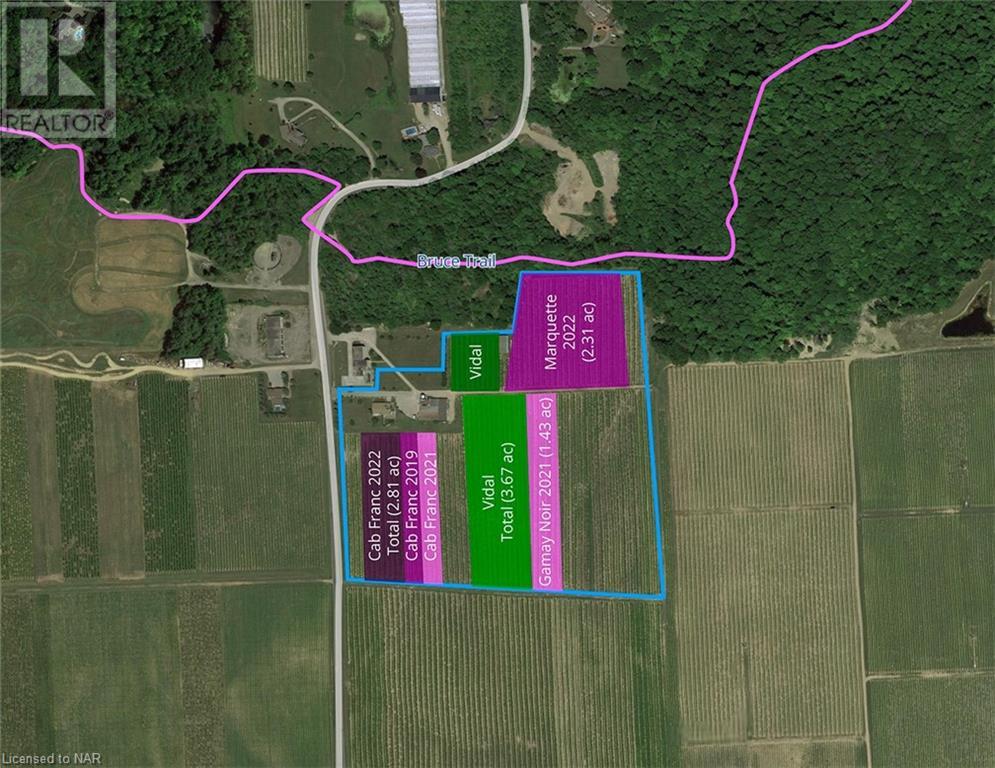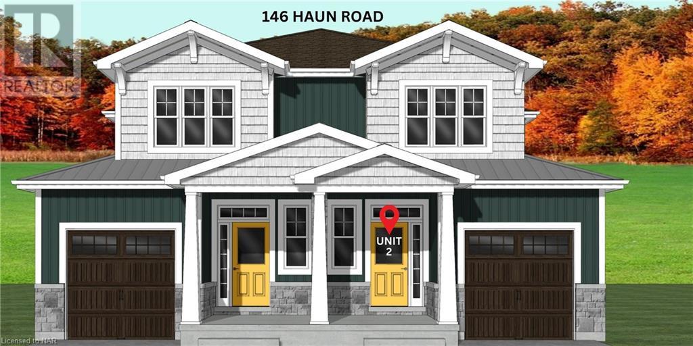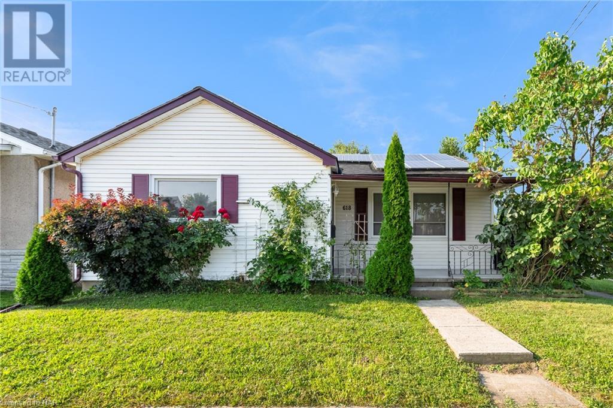59 FORKS Road
Welland, Ontario L3B5K4
| Bathroom Total | 2 |
| Bedrooms Total | 5 |
| Year Built | 1949 |
| Cooling Type | Central air conditioning |
| Heating Type | Forced air |
| Heating Fuel | Natural gas |
| Living room | Second level | 20'2'' x 11'4'' |
| Bedroom | Second level | 11'0'' x 11'10'' |
| 4pc Bathroom | Second level | Measurements not available |
| Utility room | Basement | 20'9'' x 10'4'' |
| 3pc Bathroom | Basement | Measurements not available |
| Bedroom | Basement | 17'9'' x 11'5'' |
| Bedroom | Lower level | 11'4'' x 9'3'' |
| Bedroom | Lower level | 11'4'' x 9'5'' |
| Family room | Lower level | 23'11'' x 10'8'' |
| Foyer | Main level | 7'8'' x 5'8'' |
| Bedroom | Main level | 11'5'' x 9'8'' |
| Dining room | Main level | 26'8'' x 13'7'' |
| Kitchen | Main level | 14'11'' x 8'11'' |
YOU MIGHT ALSO LIKE THESE LISTINGS
Previous
Next


