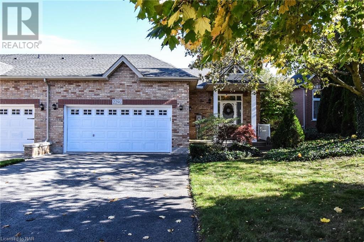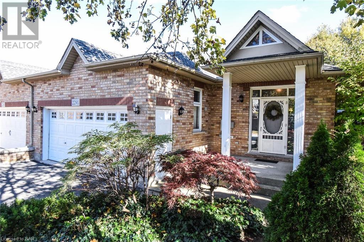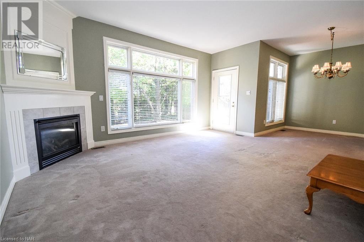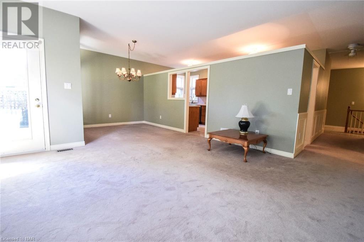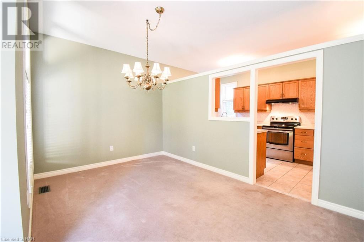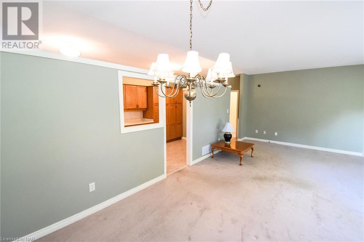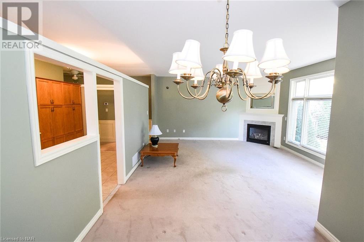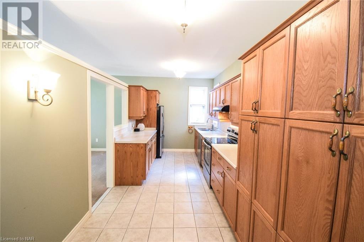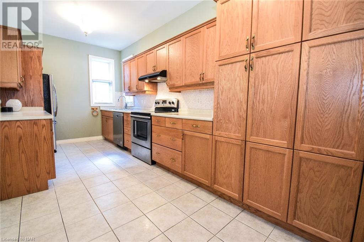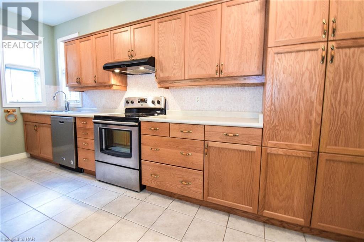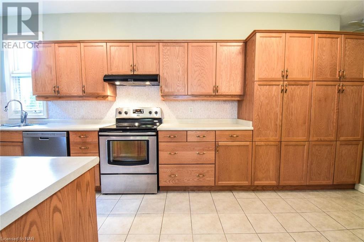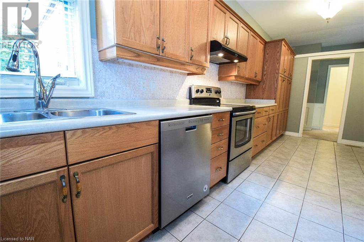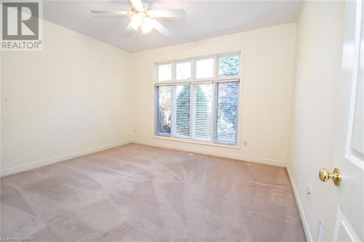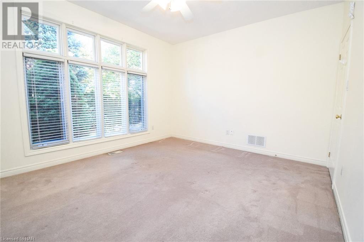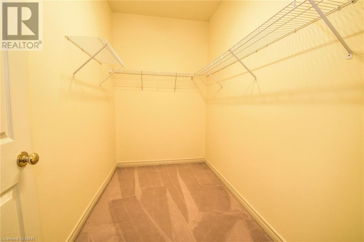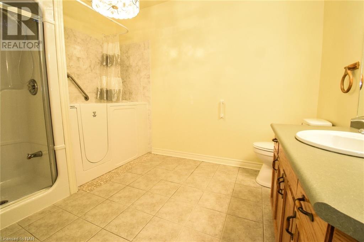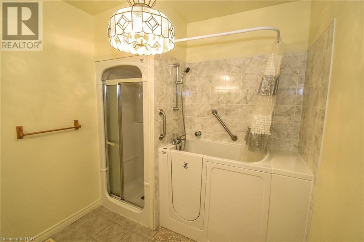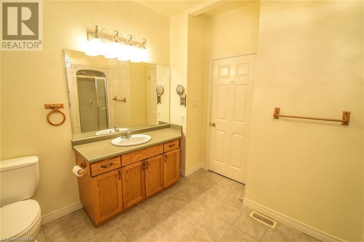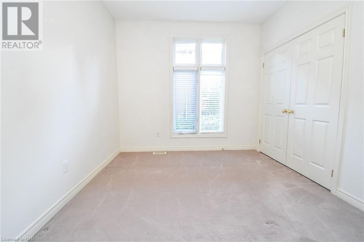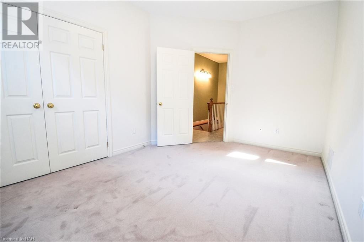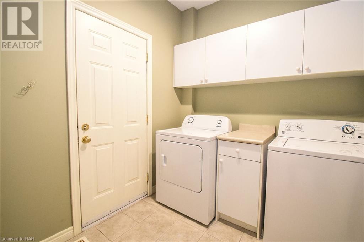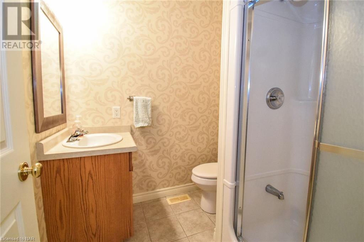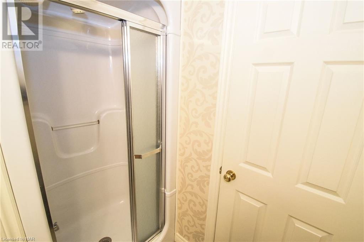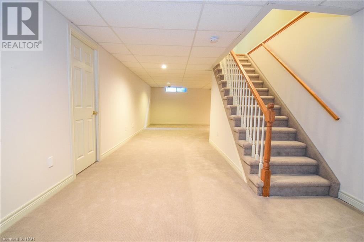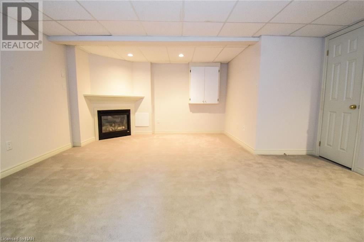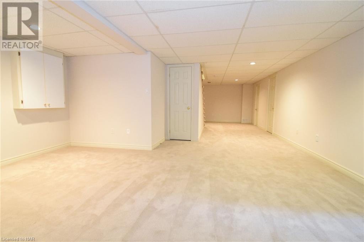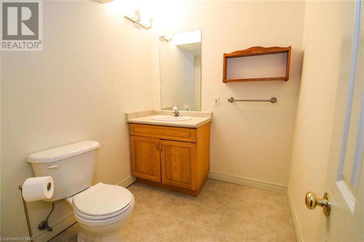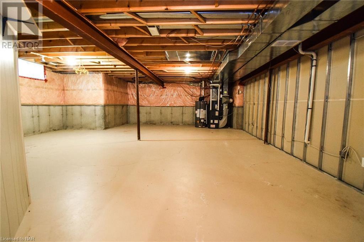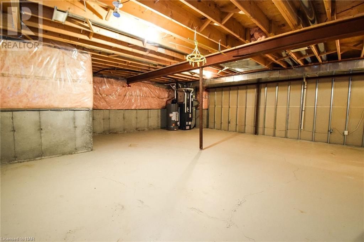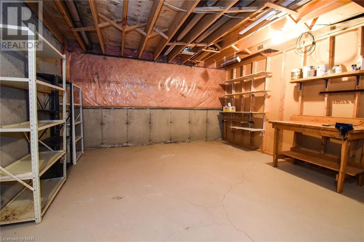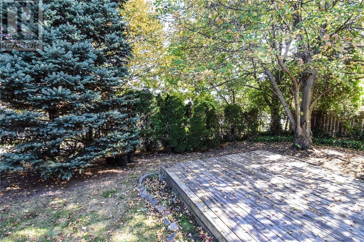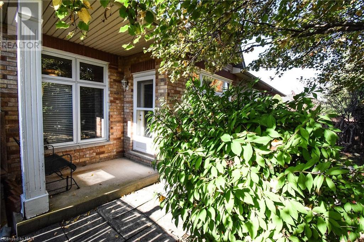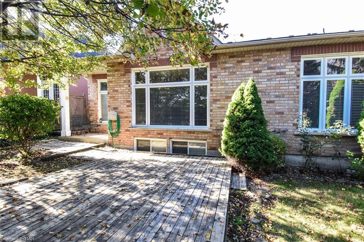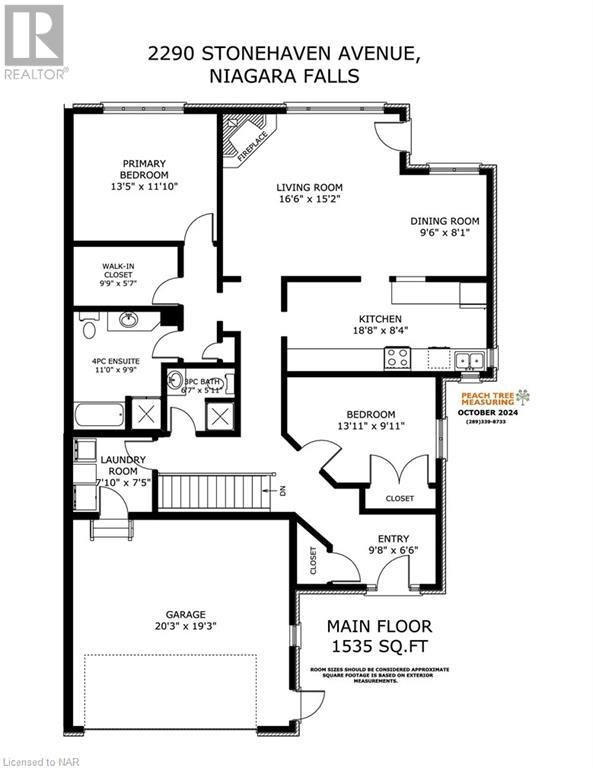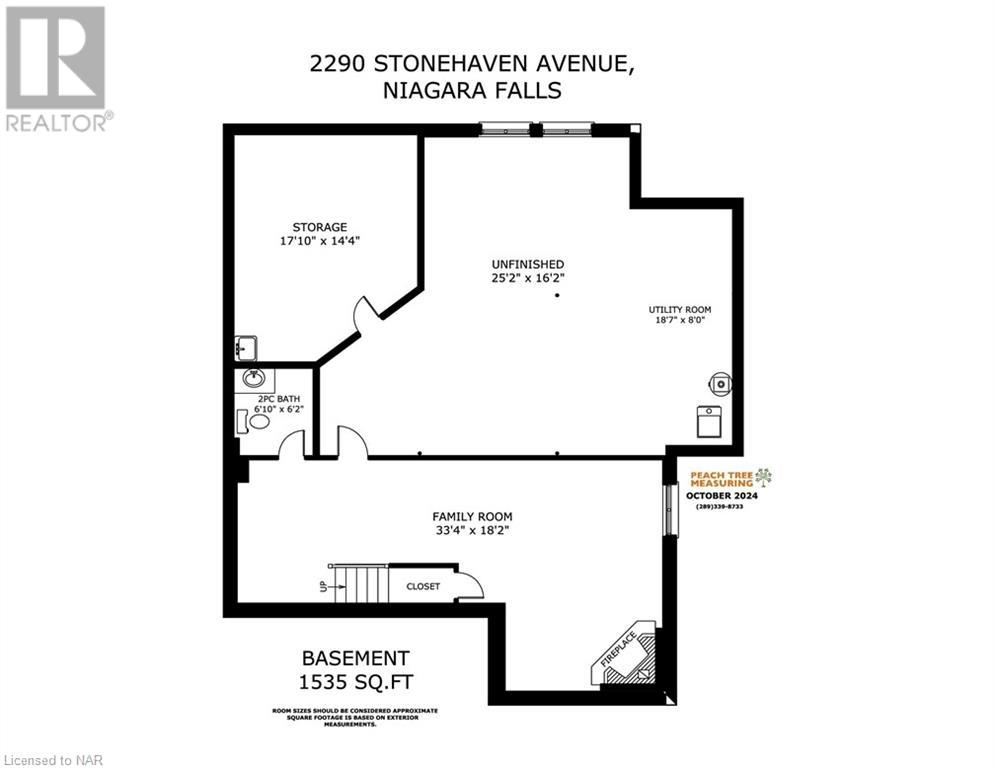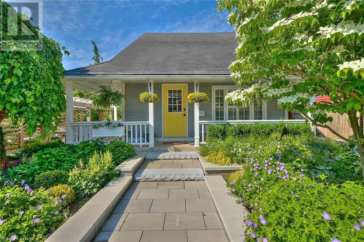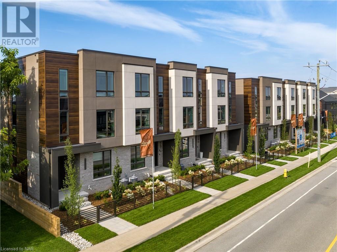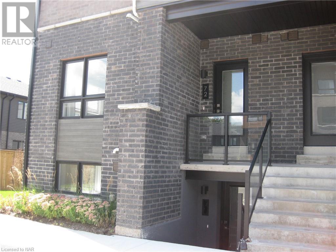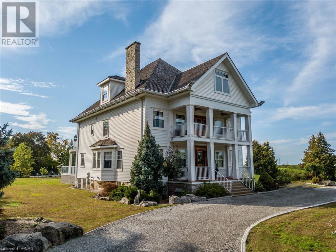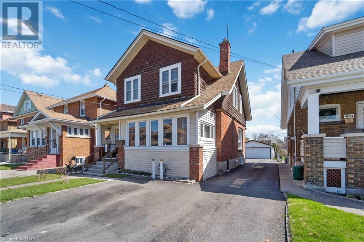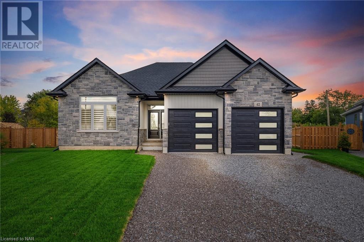2290 STONEHAVEN Avenue
Niagara Falls, Ontario L2J4K1
| Bathroom Total | 3 |
| Bedrooms Total | 2 |
| Half Bathrooms Total | 1 |
| Year Built | 2001 |
| Cooling Type | Central air conditioning |
| Heating Type | Forced air |
| Heating Fuel | Natural gas |
| Stories Total | 1 |
| Other | Basement | 25'2'' x 16'2'' |
| Storage | Basement | 17'10'' x 14'4'' |
| 2pc Bathroom | Basement | 6'10'' x 6'2'' |
| Recreation room | Basement | 33'4'' x 18'2'' |
| Other | Main level | 9'9'' x 5'7'' |
| 3pc Bathroom | Main level | 6'7'' x 5'11'' |
| Full bathroom | Main level | 11'0'' x 9'9'' |
| Primary Bedroom | Main level | 13'5'' x 11'10'' |
| Living room | Main level | 16'6'' x 15'2'' |
| Dining room | Main level | 9'6'' x 8'1'' |
| Kitchen | Main level | 18'8'' x 8'4'' |
| Laundry room | Main level | 7'10'' x 7'5'' |
| Bedroom | Main level | 13'11'' x 9'11'' |
| Foyer | Main level | 9'8'' x 6'6'' |
YOU MIGHT ALSO LIKE THESE LISTINGS
Previous
Next
