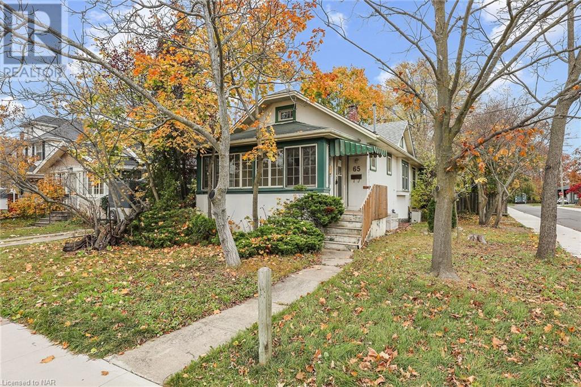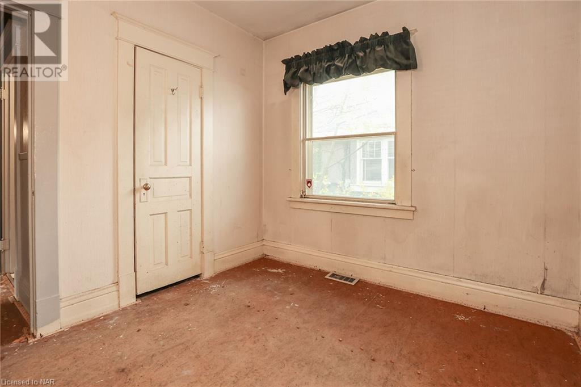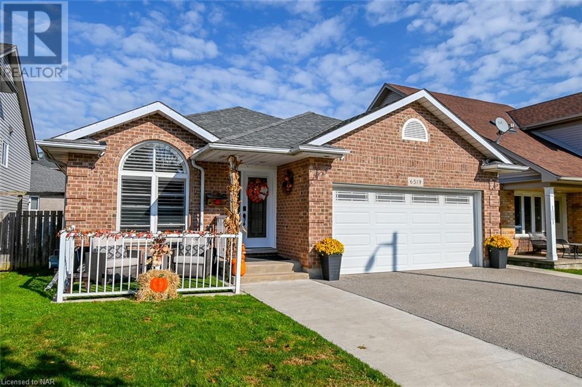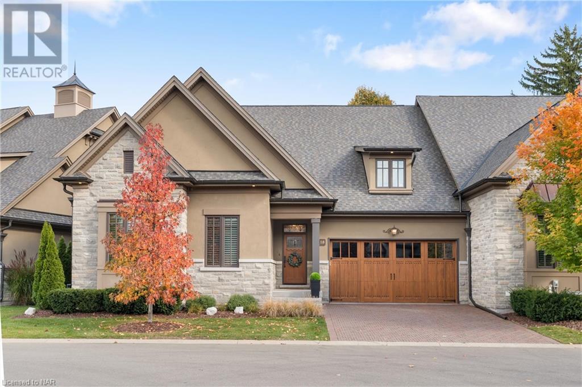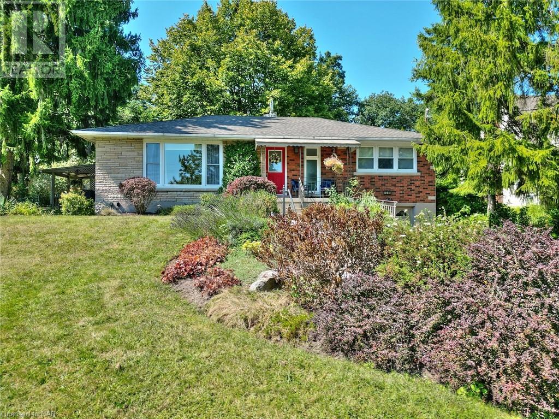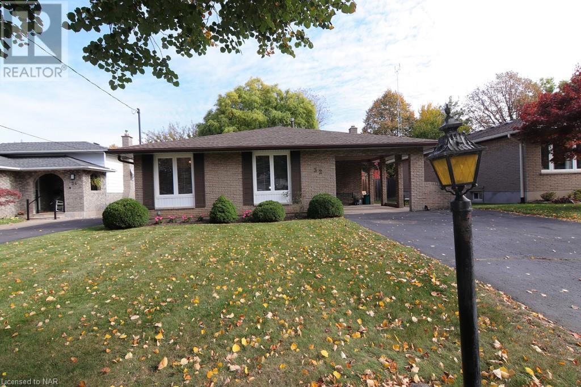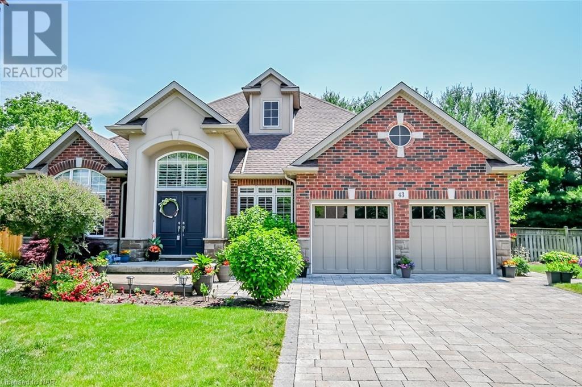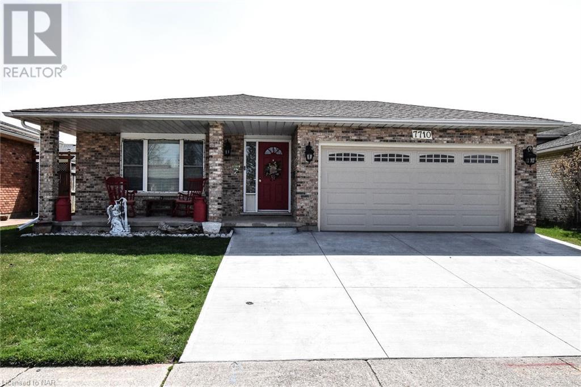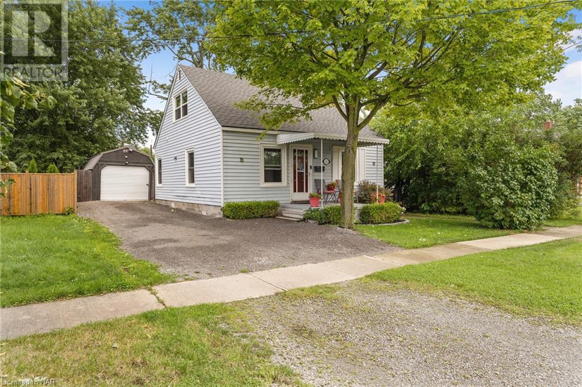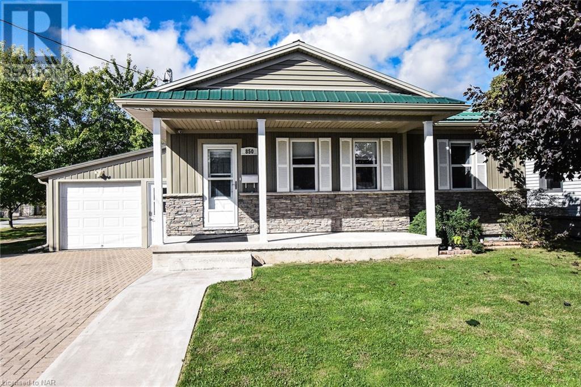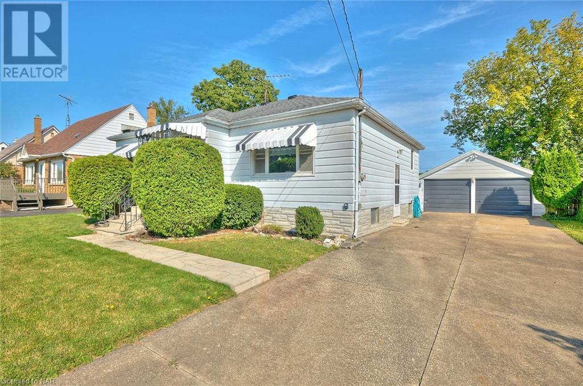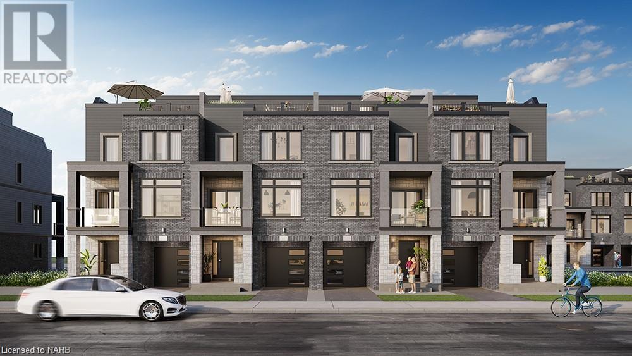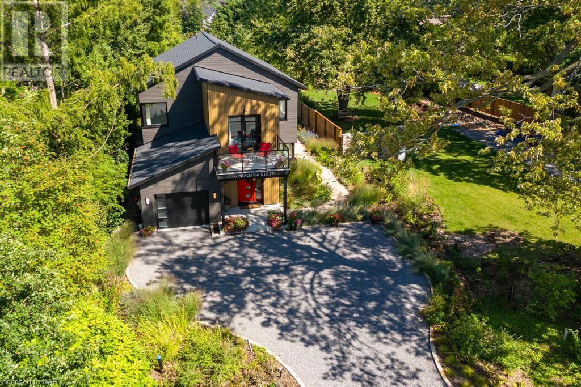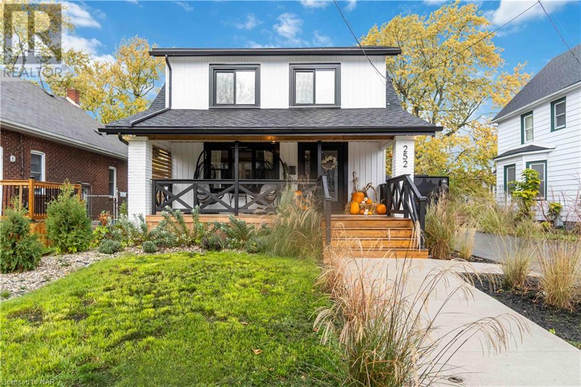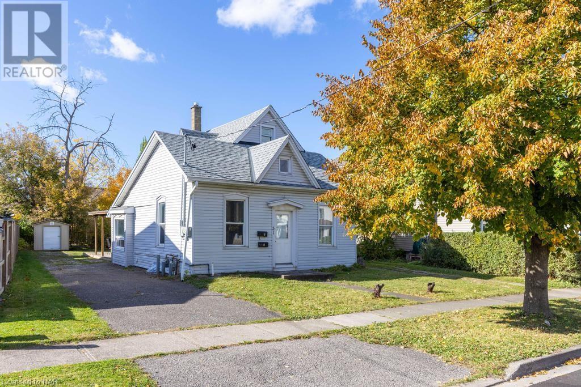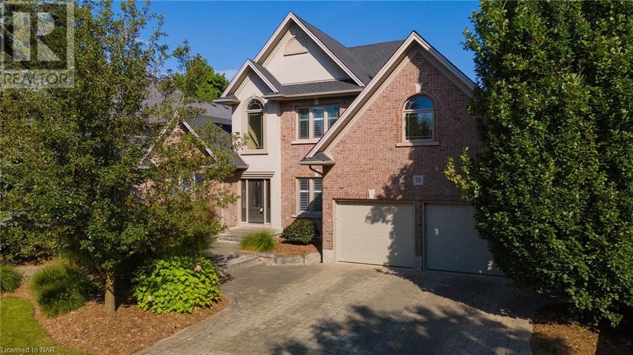65 SOUTH Drive
St. Catharines, Ontario L2R4V3
| Bathroom Total | 1 |
| Bedrooms Total | 3 |
| Year Built | 1925 |
| Cooling Type | Central air conditioning |
| Heating Type | Forced air |
| Stories Total | 1 |
| Other | Basement | 36'8'' x 20'6'' |
| Sunroom | Main level | 10'3'' x 9'10'' |
| Porch | Main level | 17'2'' x 6'10'' |
| 3pc Bathroom | Main level | 6'3'' x 5'4'' |
| Bedroom | Main level | 9'6'' x 8'4'' |
| Bedroom | Main level | 9'6'' x 8'11'' |
| Primary Bedroom | Main level | 13'7'' x 9'7'' |
| Kitchen | Main level | 11'7'' x 11'5'' |
| Dining room | Main level | 11'5'' x 13'3'' |
| Living room | Main level | 11'7'' x 11'5'' |
YOU MIGHT ALSO LIKE THESE LISTINGS
Previous
Next
