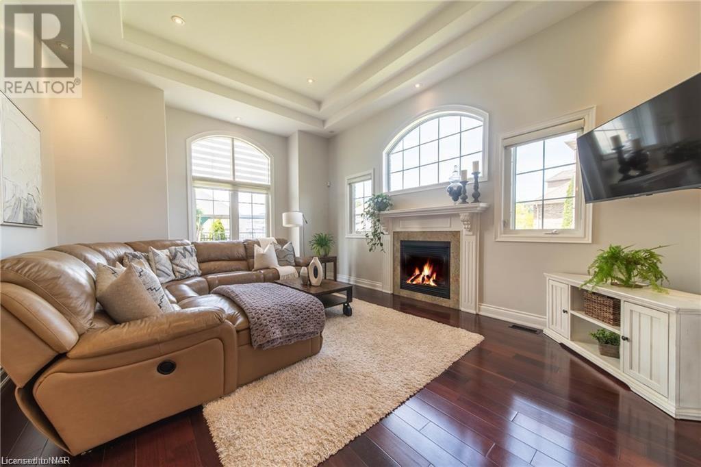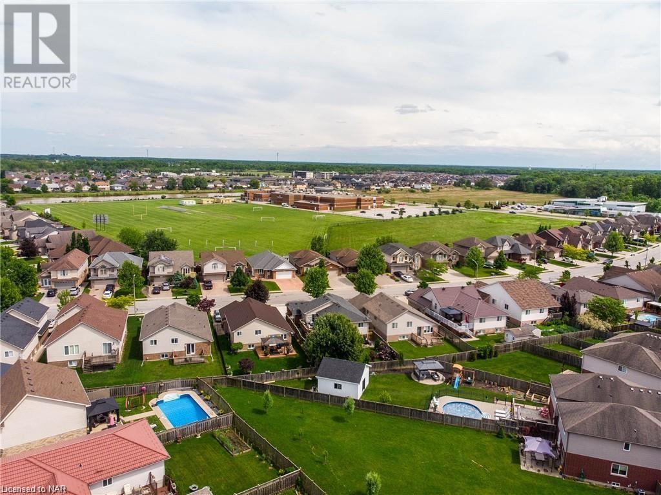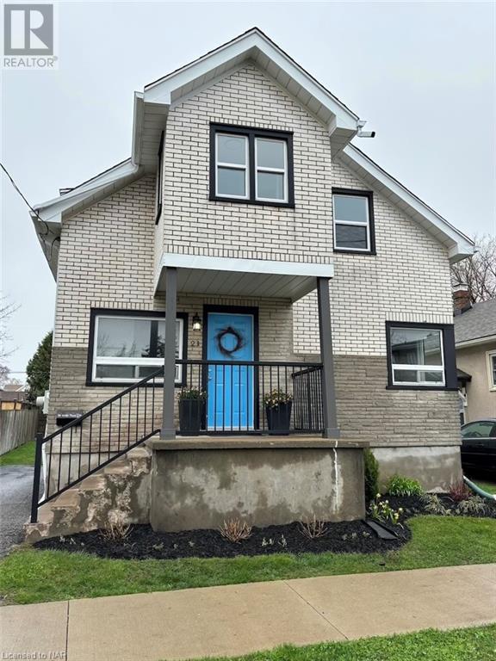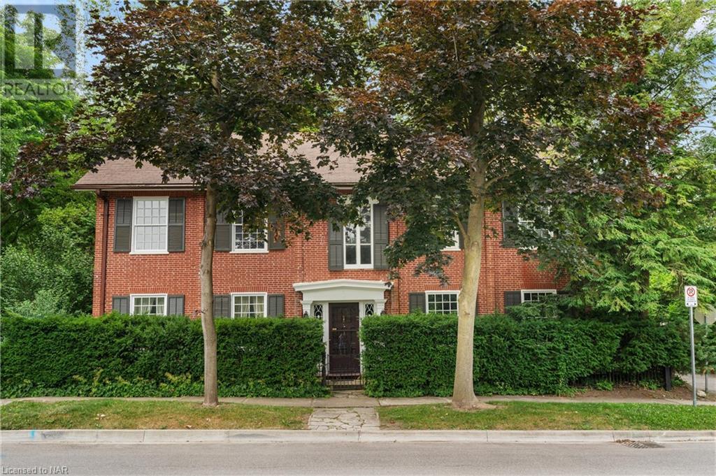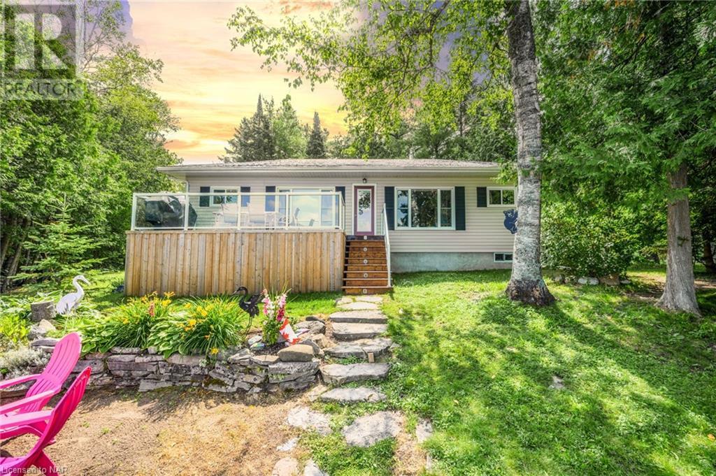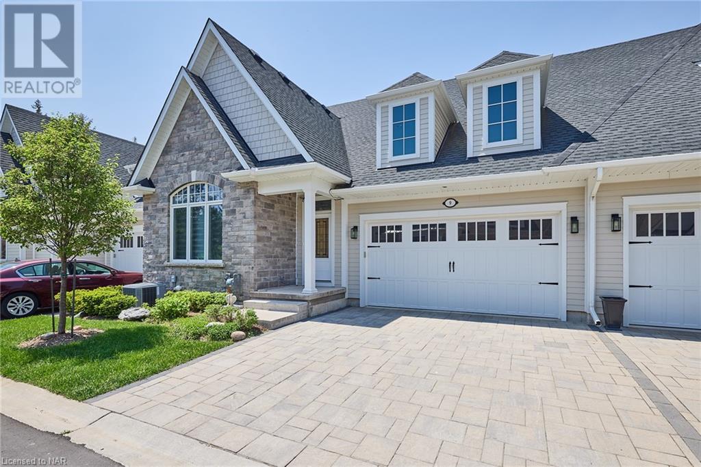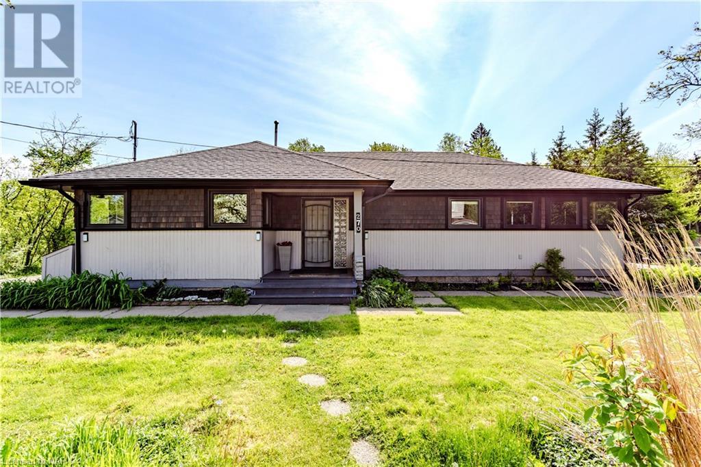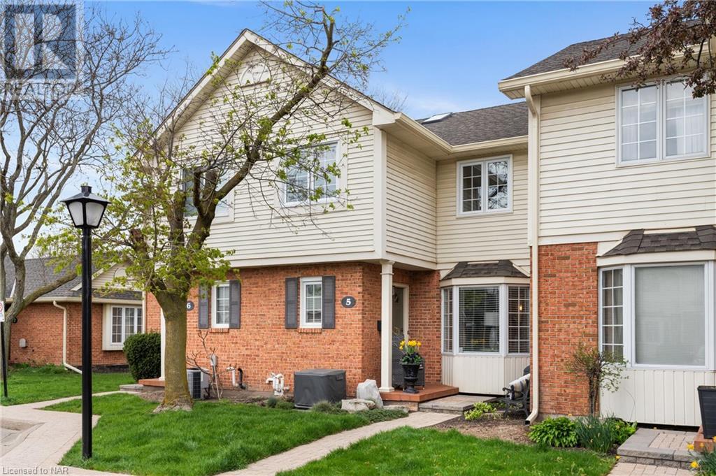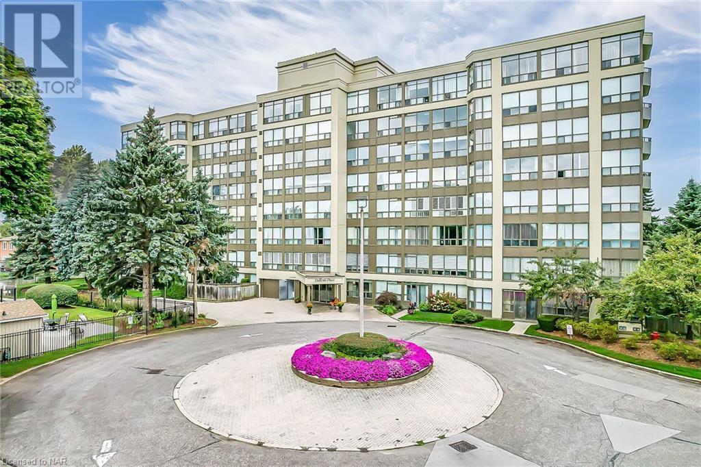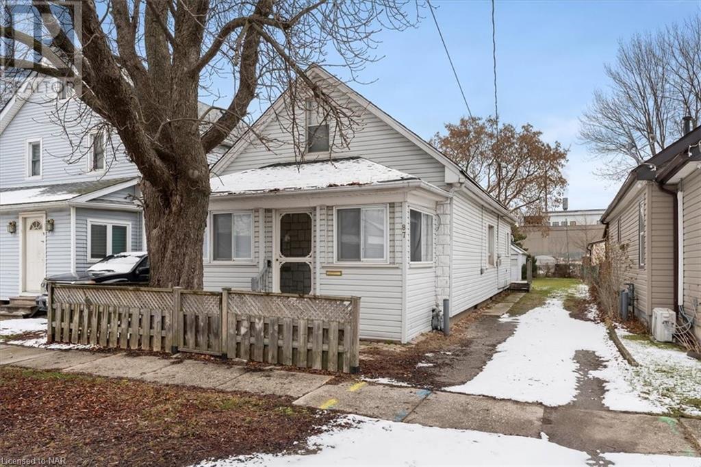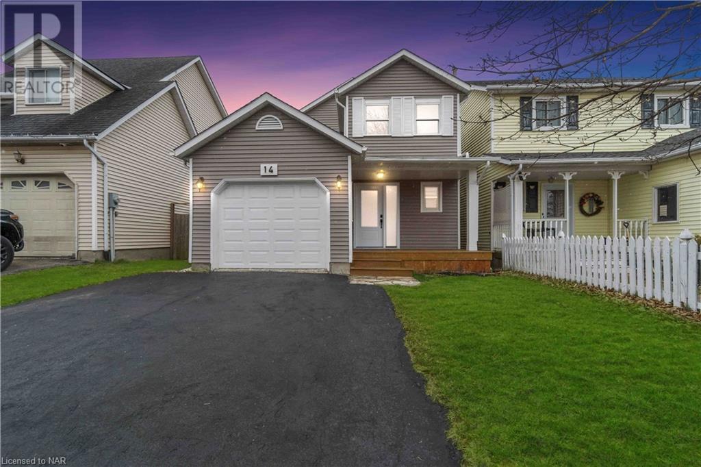8871 MCGARRY Drive
Niagara Falls, Ontario L2H3P1
$1,059,500
ID# 40611279
| Bathroom Total | 4 |
| Bedrooms Total | 4 |
| Half Bathrooms Total | 1 |
| Year Built | 2007 |
| Cooling Type | Central air conditioning |
| Heating Type | Forced air |
| Heating Fuel | Natural gas |
| Stories Total | 2 |
| 4pc Bathroom | Second level | Measurements not available |
| 5pc Bathroom | Second level | Measurements not available |
| Bedroom | Second level | 12'2'' x 11'3'' |
| Bedroom | Second level | 13'0'' x 12'4'' |
| Primary Bedroom | Second level | 17'1'' x 16'2'' |
| Recreation room | Lower level | 26'3'' x 16'10'' |
| 3pc Bathroom | Lower level | Measurements not available |
| Bedroom | Lower level | 13'8'' x 11'8'' |
| 2pc Bathroom | Main level | Measurements not available |
| Living room | Main level | 18'6'' x 18'0'' |
| Dining room | Main level | 14'5'' x 11'5'' |
| Dinette | Main level | 12'4'' x 12'3'' |
| Kitchen | Main level | 16'1'' x 12'0'' |
YOU MIGHT ALSO LIKE THESE LISTINGS
Previous
Next

