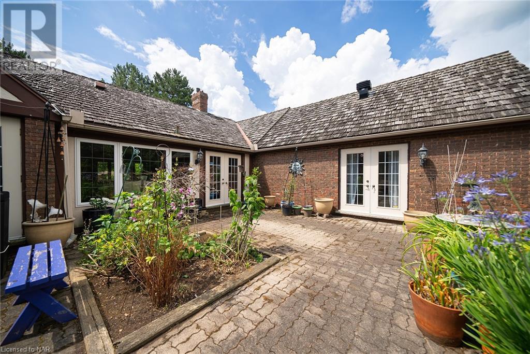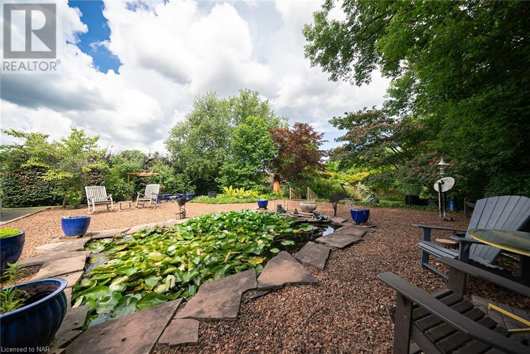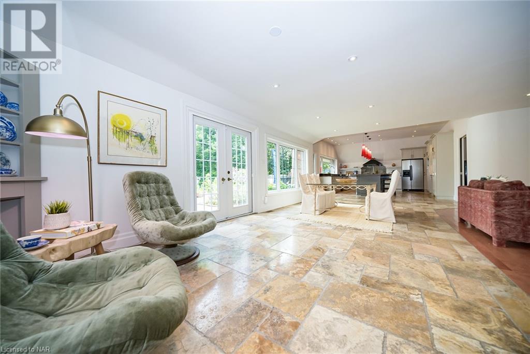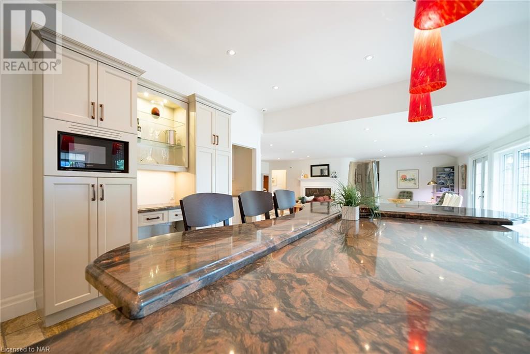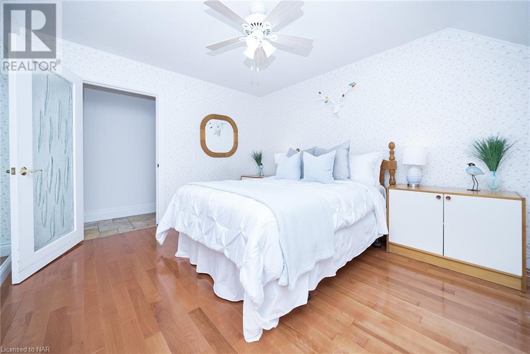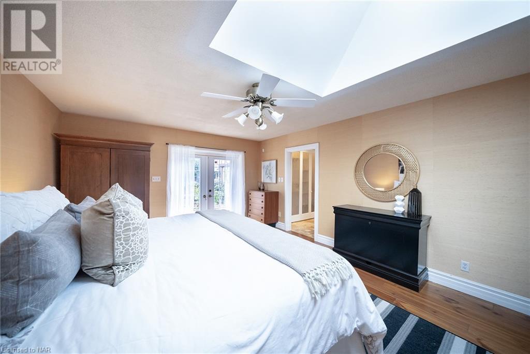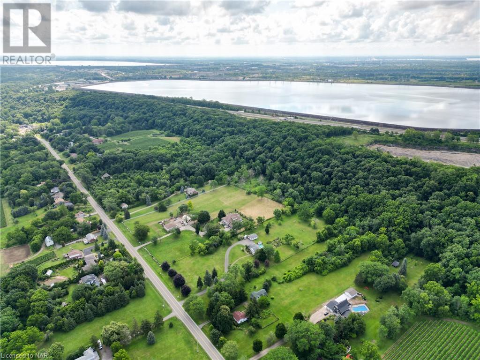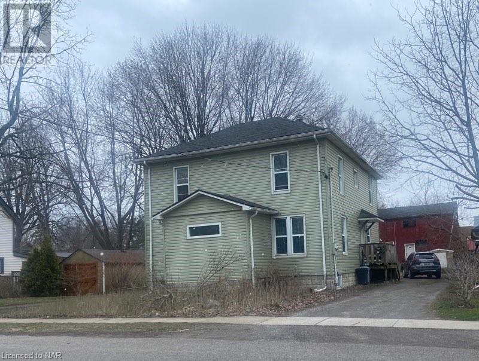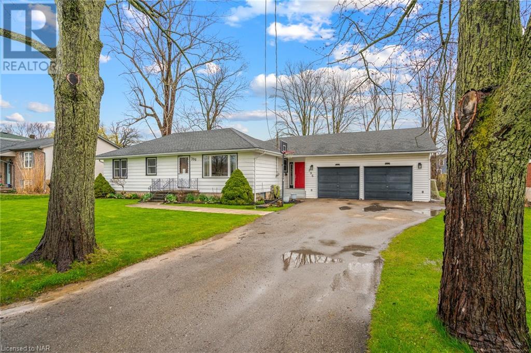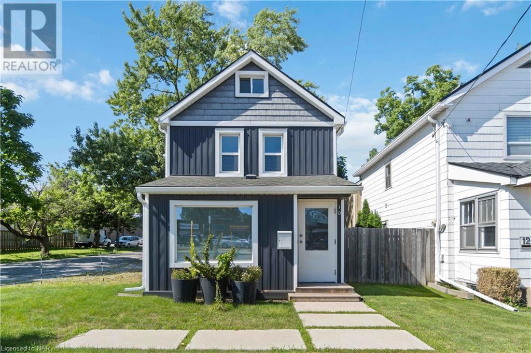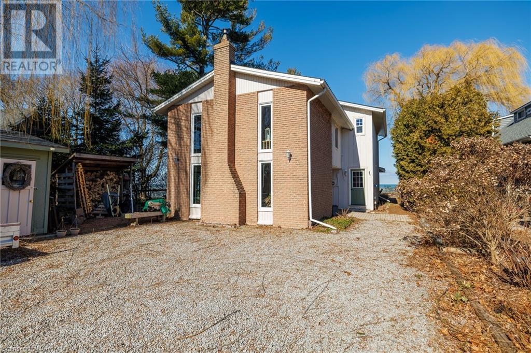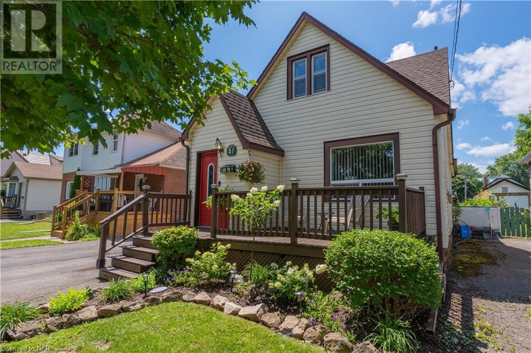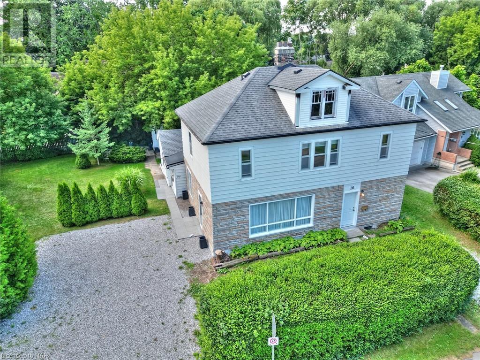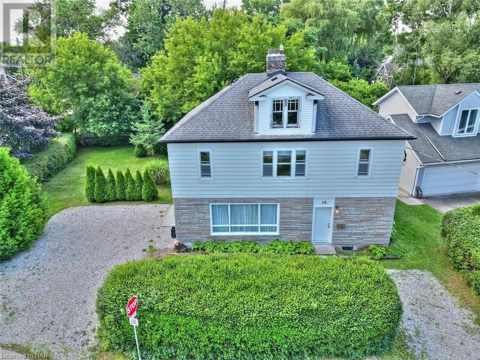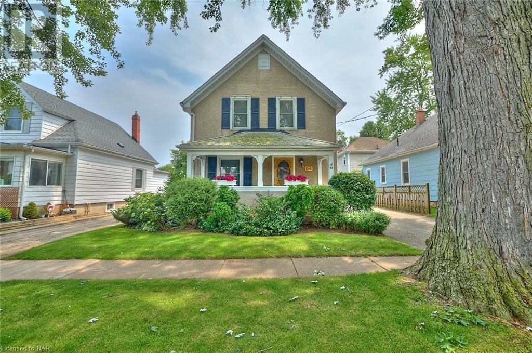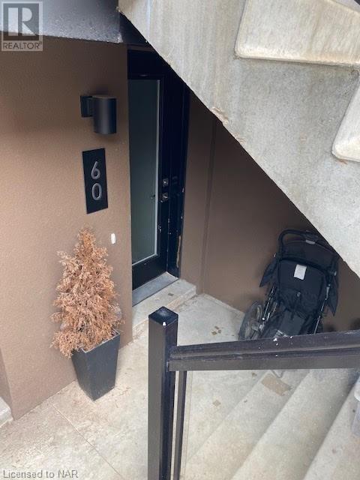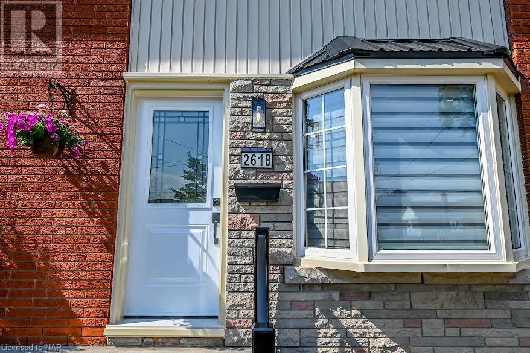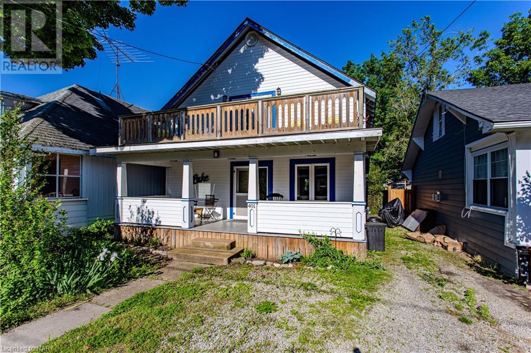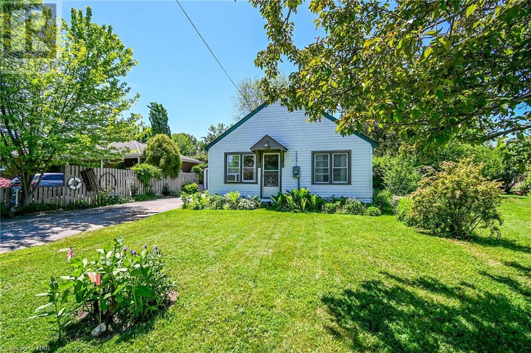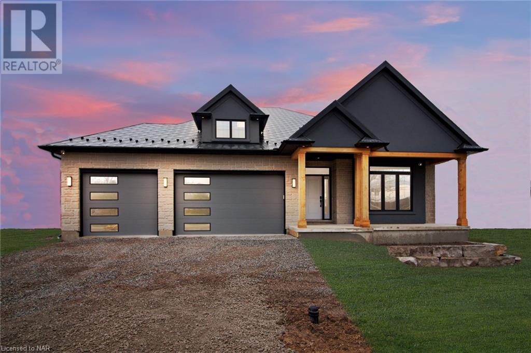1776 YORK Road
Niagara-on-the-Lake, Ontario L0S0J0
| Bathroom Total | 3 |
| Bedrooms Total | 4 |
| Half Bathrooms Total | 1 |
| Year Built | 1972 |
| Cooling Type | Central air conditioning |
| Heating Type | Forced air |
| Heating Fuel | Natural gas |
| Stories Total | 1 |
| 2pc Bathroom | Main level | Measurements not available |
| 4pc Bathroom | Main level | 10'3'' x 10'' |
| 4pc Bathroom | Main level | 5'1'' x 7'10'' |
| Storage | Main level | 5'10'' x 10'' |
| Bedroom | Main level | 12'10'' x 10'11'' |
| Bedroom | Main level | 12'10'' x 11'6'' |
| Bedroom | Main level | 16'1'' x 11'11'' |
| Primary Bedroom | Main level | 18'7'' x 13'7'' |
| Living room | Main level | 21'2'' x 13'10'' |
| Dining room | Main level | 15'0'' x 11'4'' |
| Laundry room | Main level | 6'11'' x 10'1'' |
| Pantry | Main level | 7'11'' x 10'3'' |
| Kitchen | Main level | 21'5'' x 16'4'' |
YOU MIGHT ALSO LIKE THESE LISTINGS
Previous
Next






