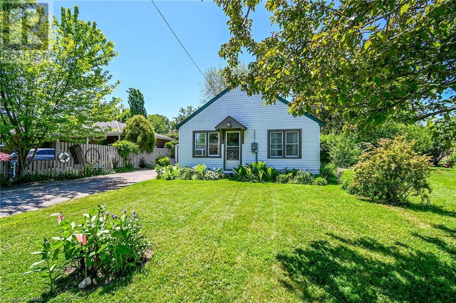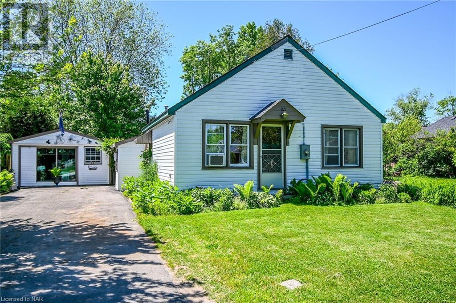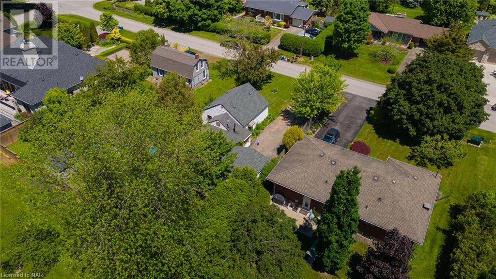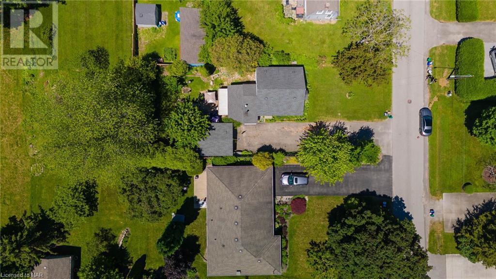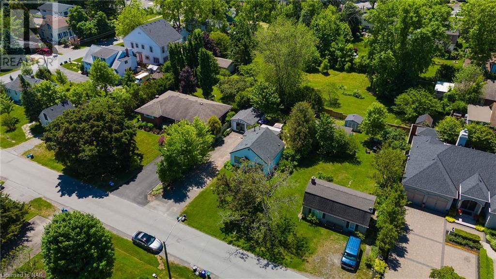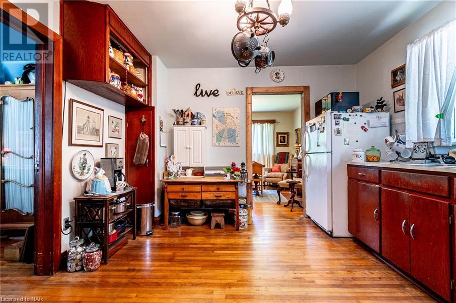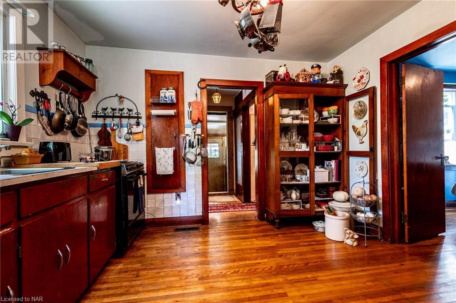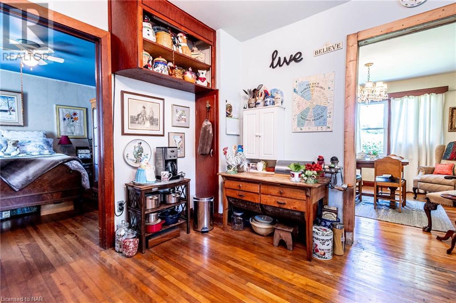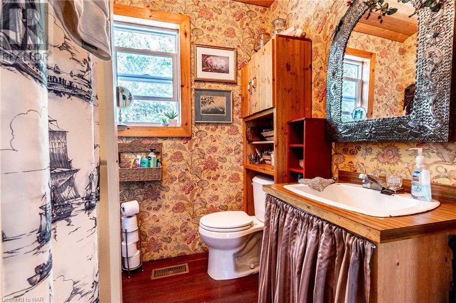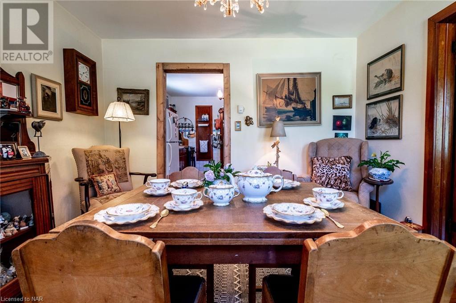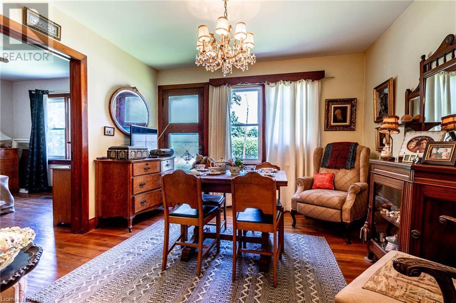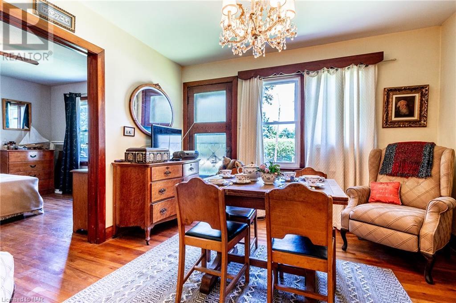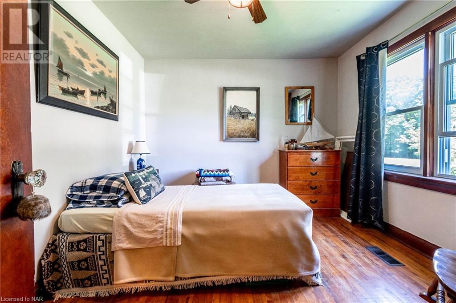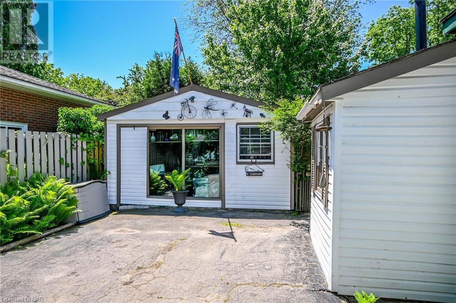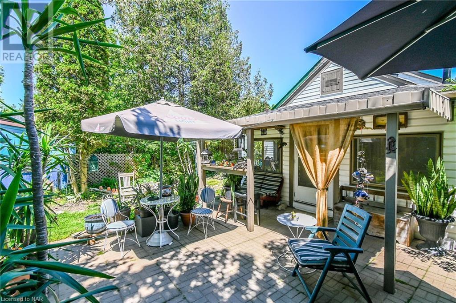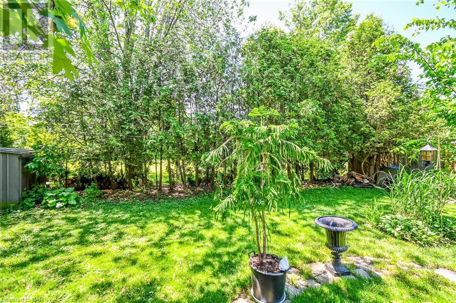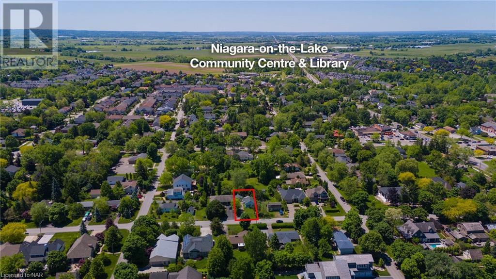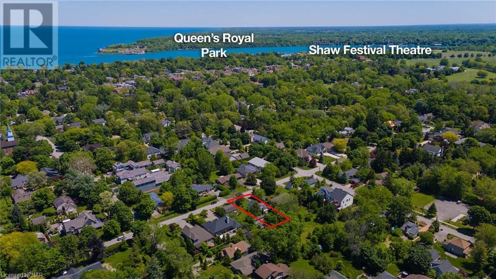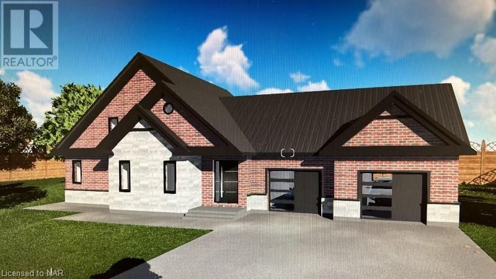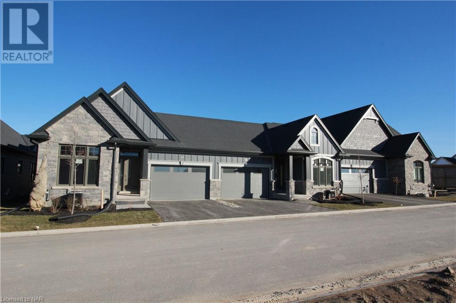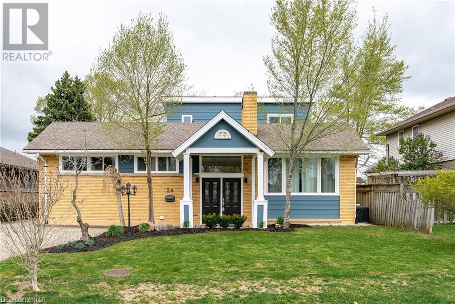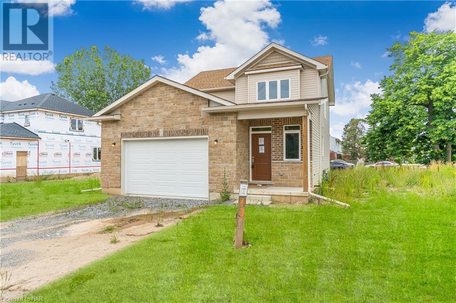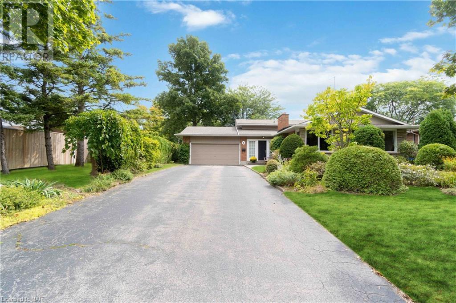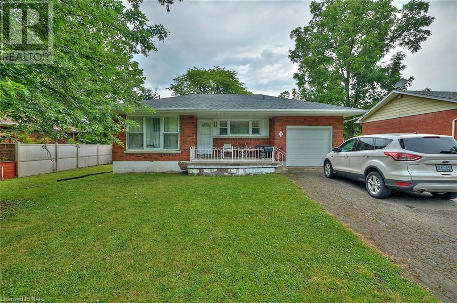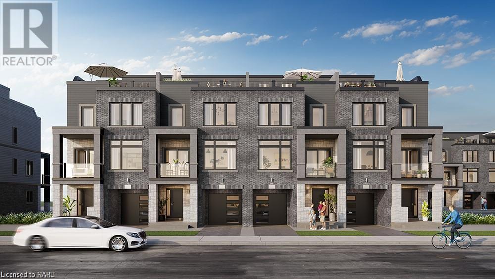164 WILLIAM Street
Niagara-on-the-Lake, Ontario L0S1J0
| Bathroom Total | 1 |
| Bedrooms Total | 2 |
| Year Built | 1950 |
| Cooling Type | Window air conditioner |
| Heating Type | Forced air |
| Heating Fuel | Natural gas |
| Stories Total | 1 |
| Utility room | Main level | 6'9'' x 6'5'' |
| 3pc Bathroom | Main level | 6'9'' x 5'10'' |
| Bedroom | Main level | 10'0'' x 10'4'' |
| Primary Bedroom | Main level | 11'4'' x 10'2'' |
| Sunroom | Main level | 18'2'' x 7'0'' |
| Family room | Main level | 11'4'' x 11'7'' |
| Kitchen | Main level | 11'2'' x 11'4'' |
YOU MIGHT ALSO LIKE THESE LISTINGS
Previous
Next
