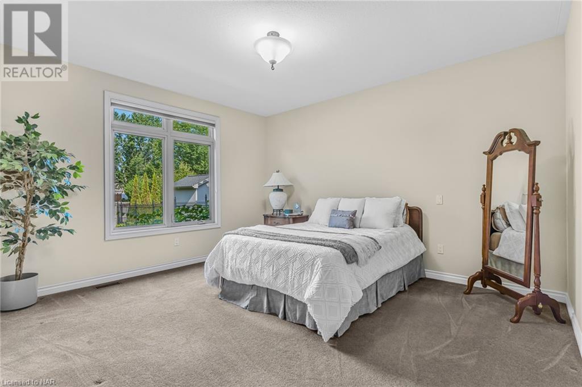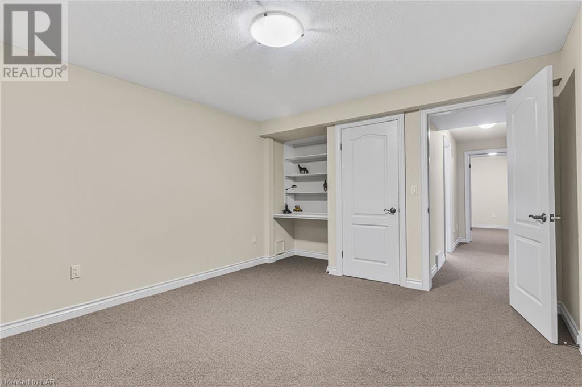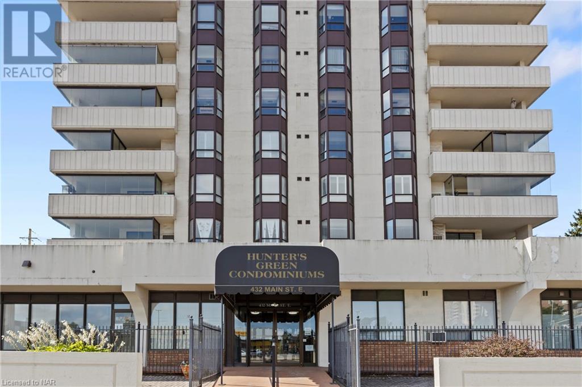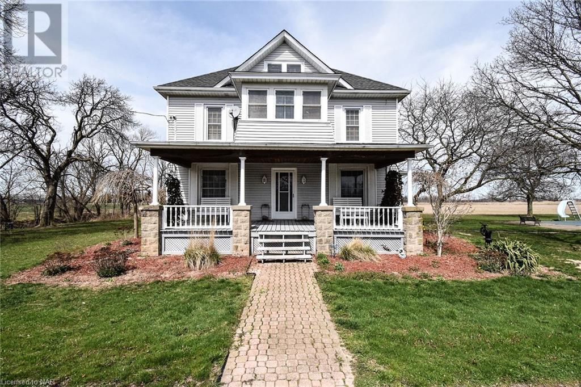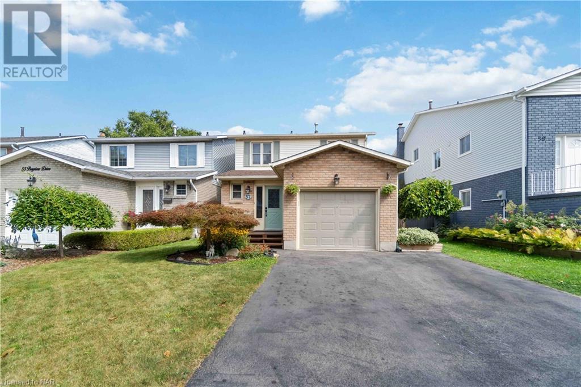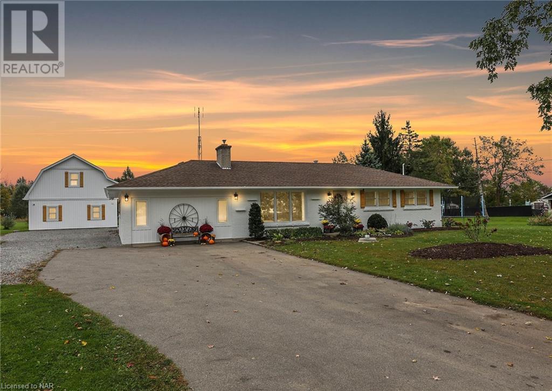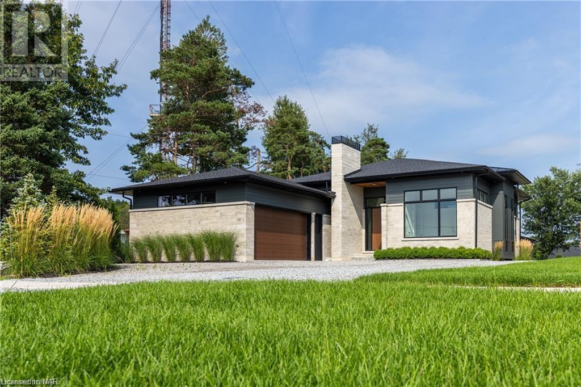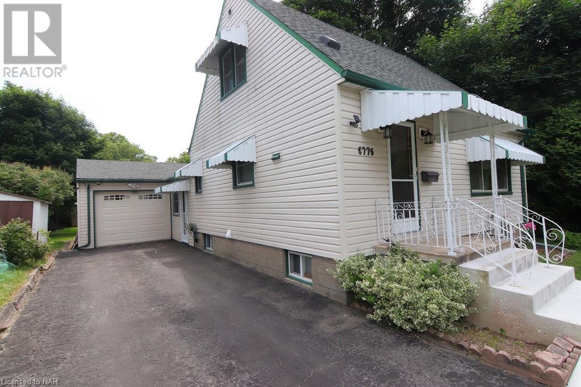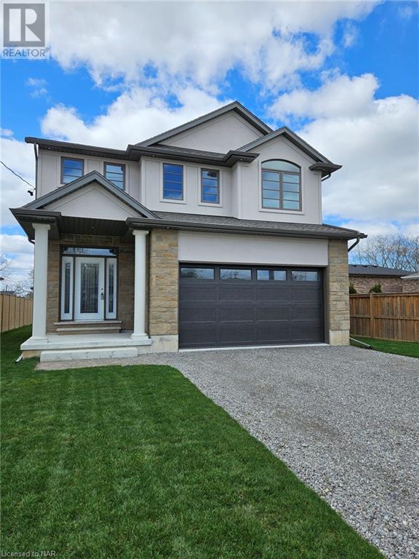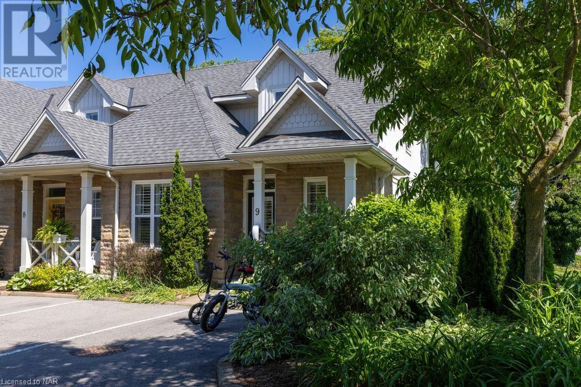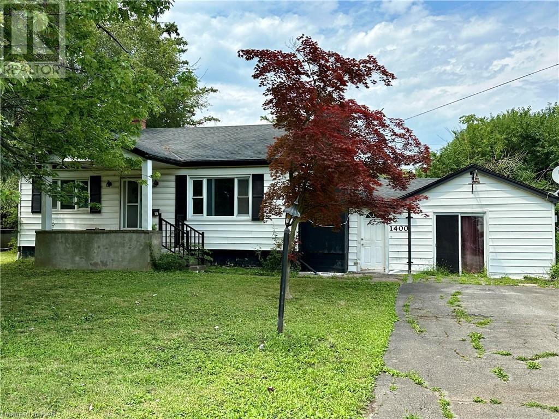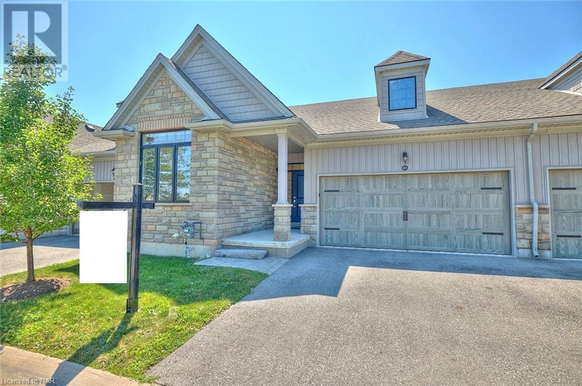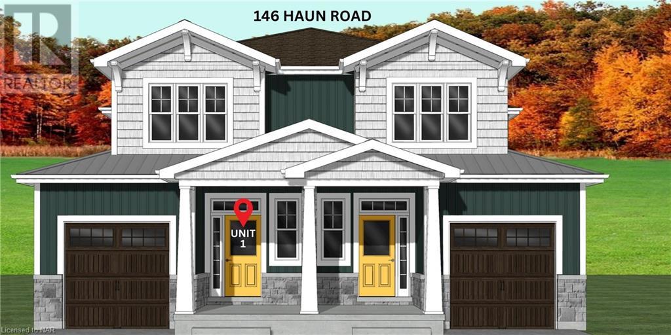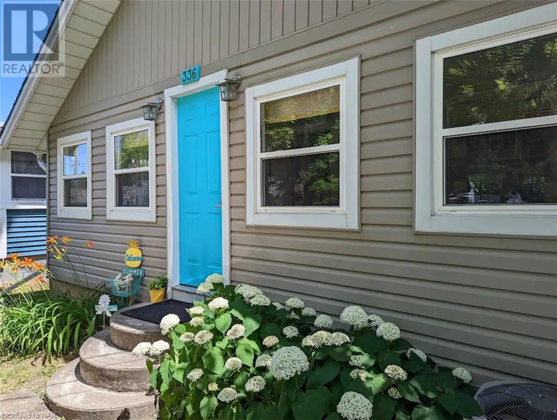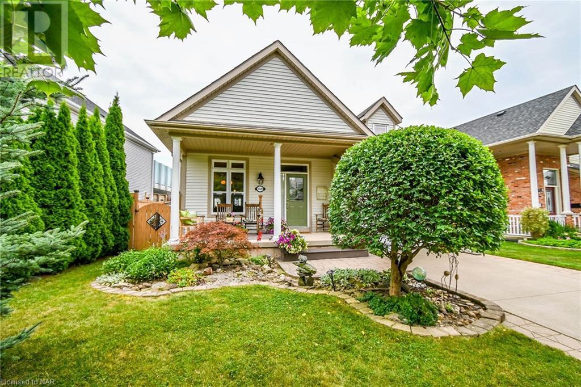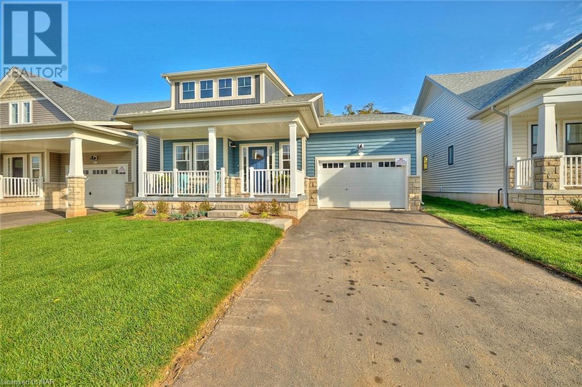82 TIMBER CREEK Crescent
Fonthill, Ontario L0S1E4
$1,150,000
ID# 40625660
| Bathroom Total | 3 |
| Bedrooms Total | 3 |
| Cooling Type | Central air conditioning |
| Heating Type | Forced air |
| Stories Total | 1 |
| 4pc Bathroom | Basement | Measurements not available |
| 4pc Bathroom | Main level | Measurements not available |
| 4pc Bathroom | Main level | Measurements not available |
| Breakfast | Main level | 8'0'' x 17'2'' |
| Bedroom | Main level | 12'4'' x 11'7'' |
| Bedroom | Main level | 12'4'' x 11'4'' |
| Primary Bedroom | Main level | 15'11'' x 17'2'' |
| Kitchen | Main level | 12'3'' x 14'4'' |
| Dining room | Main level | 11'11'' x 11'8'' |
YOU MIGHT ALSO LIKE THESE LISTINGS
Previous
Next

















