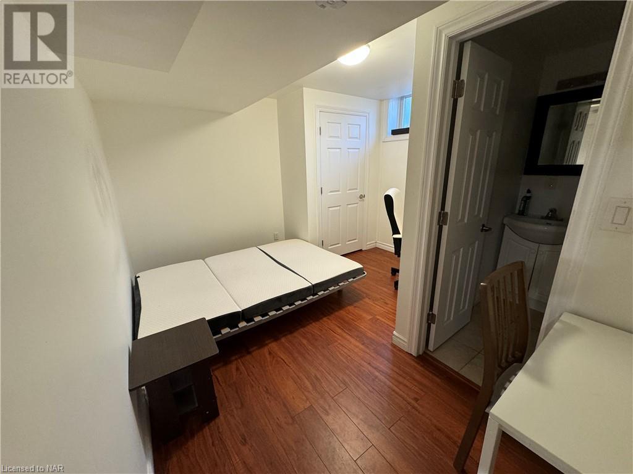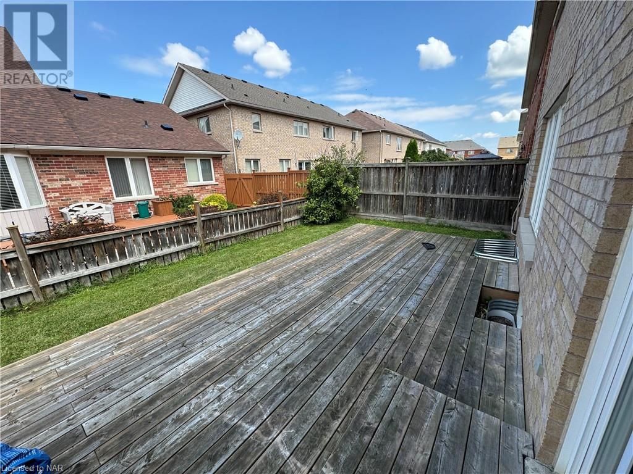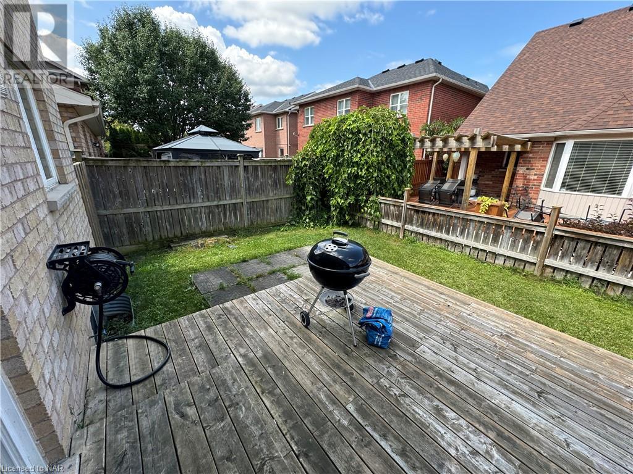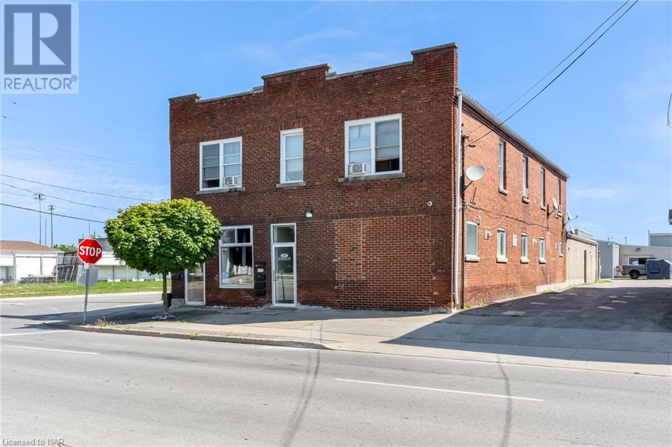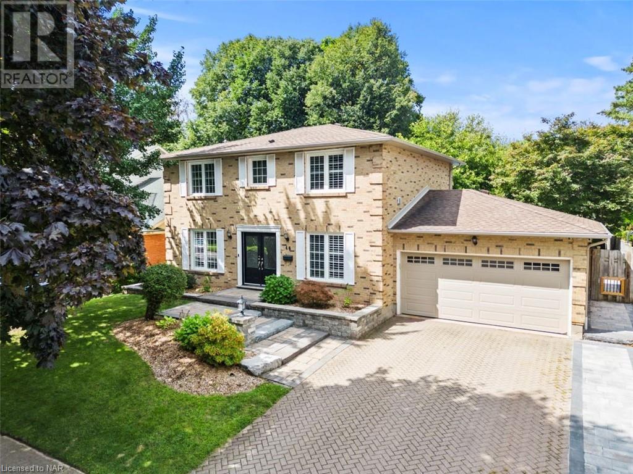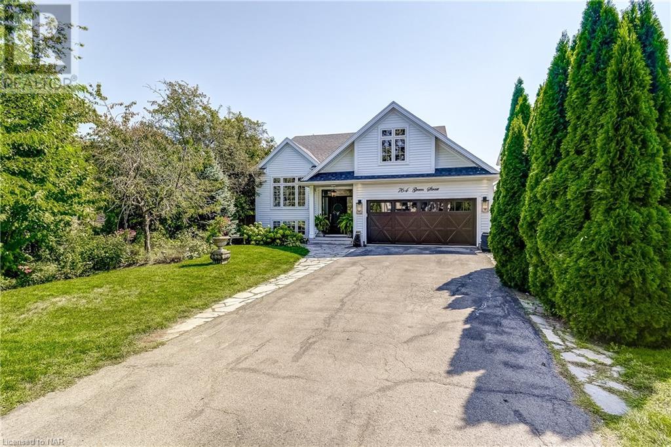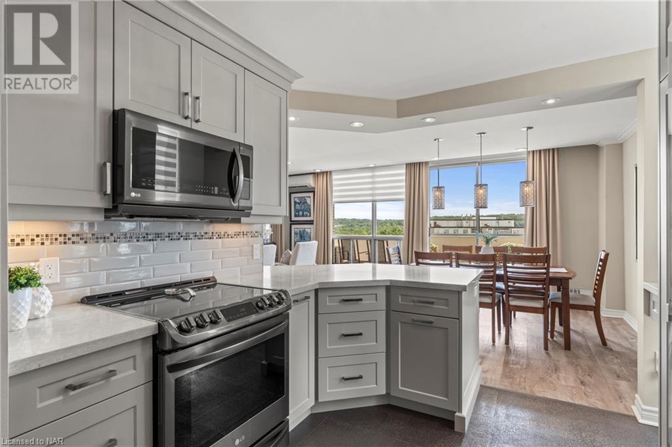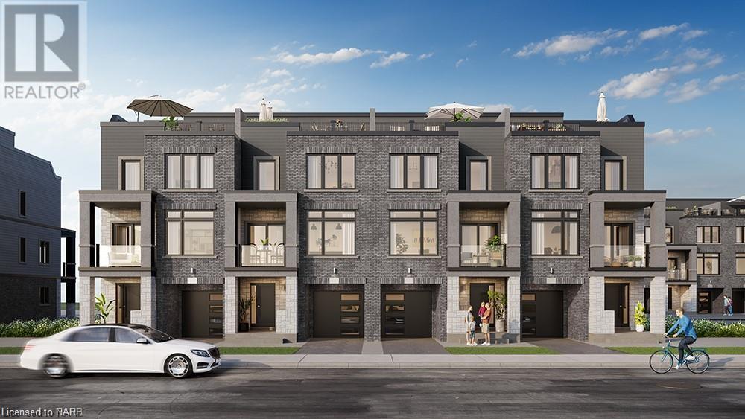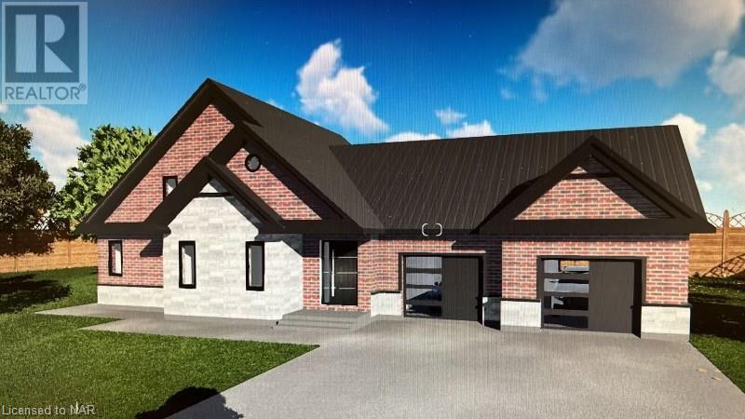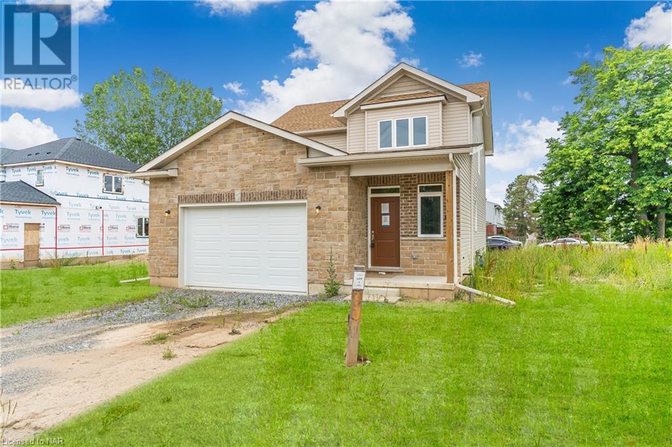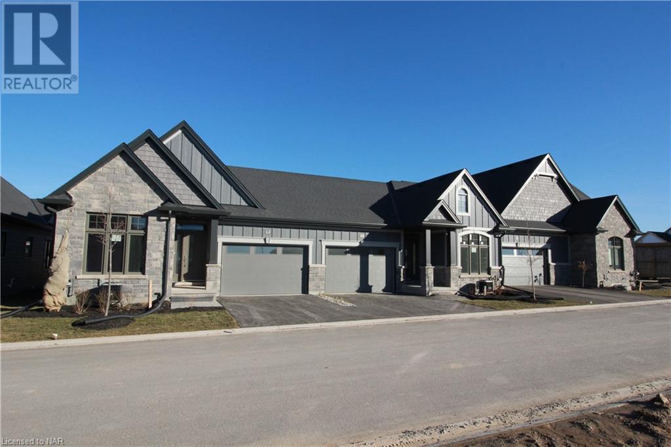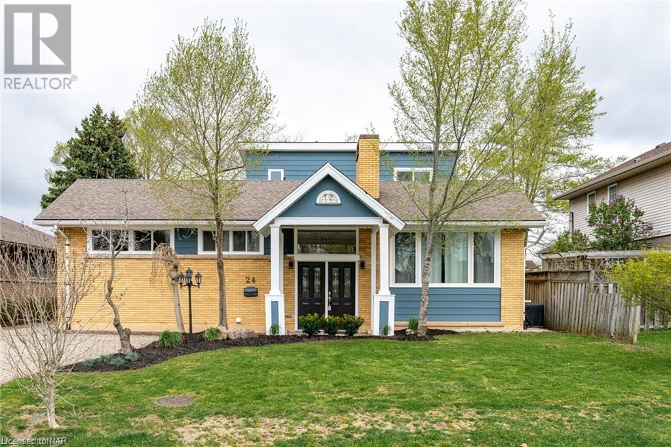85 YOUNG Crescent
Niagara-on-the-Lake, Ontario L0S1J0
$3,200
ID# 40634779
| Bathroom Total | 5 |
| Bedrooms Total | 5 |
| Half Bathrooms Total | 1 |
| Year Built | 2004 |
| Cooling Type | Central air conditioning |
| Heating Type | Forced air |
| Heating Fuel | Natural gas |
| Stories Total | 2 |
| 4pc Bathroom | Second level | Measurements not available |
| 4pc Bathroom | Second level | Measurements not available |
| Primary Bedroom | Second level | 14'8'' x 13'0'' |
| Bedroom | Second level | 10'11'' x 9'2'' |
| Bedroom | Second level | 12'2'' x 10'5'' |
| 3pc Bathroom | Basement | Measurements not available |
| Bedroom | Basement | 15'0'' x 10'11'' |
| 3pc Bathroom | Basement | Measurements not available |
| Bedroom | Basement | 11'0'' x 9'0'' |
| Kitchen | Basement | 16'7'' x 6'5'' |
| 2pc Bathroom | Main level | Measurements not available |
| Family room | Main level | 16'10'' x 12'0'' |
| Dining room | Main level | 11'3'' x 8'7'' |
| Kitchen | Main level | 11'3'' x 9'10'' |
| Living room | Main level | 17'0'' x 12'6'' |
YOU MIGHT ALSO LIKE THESE LISTINGS
Previous
Next










