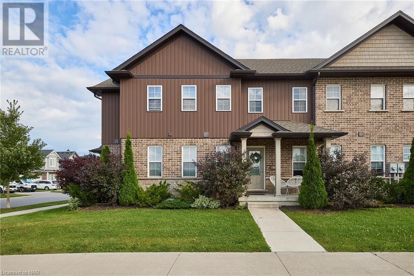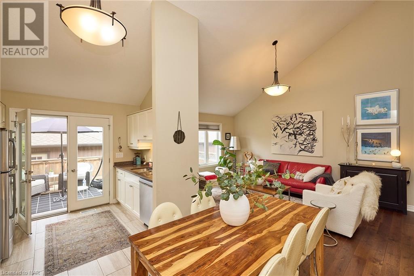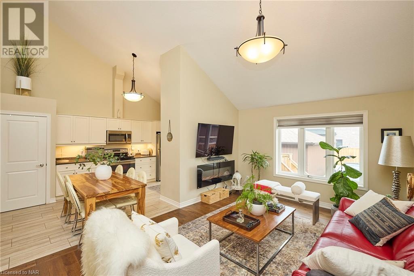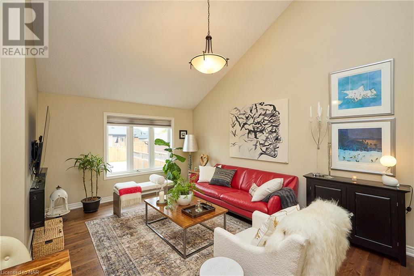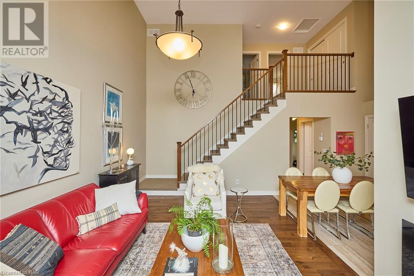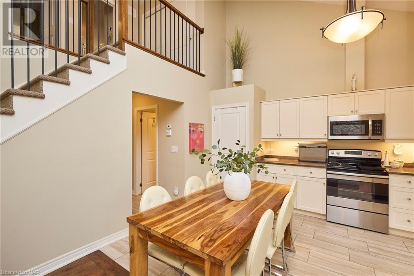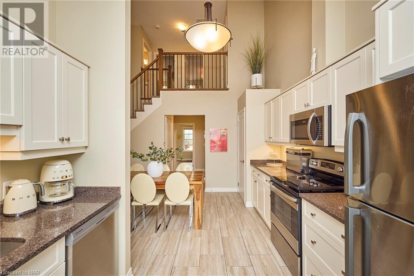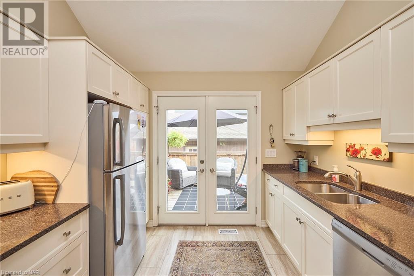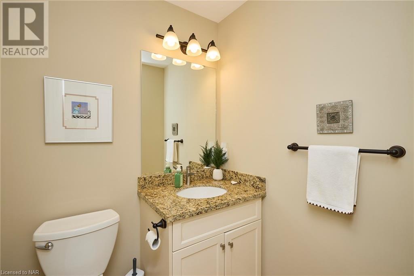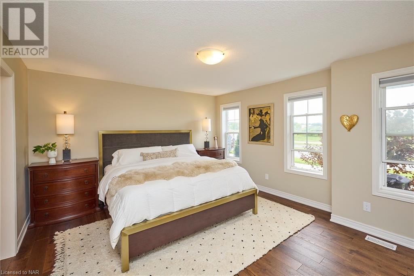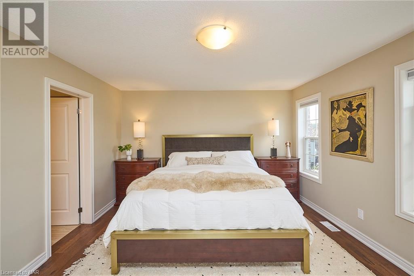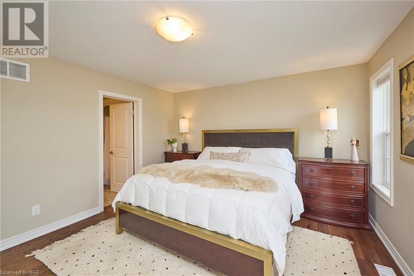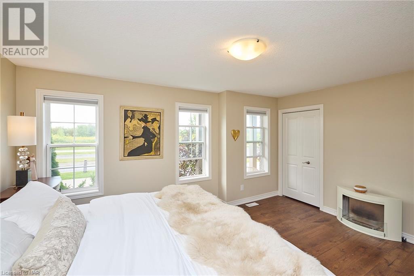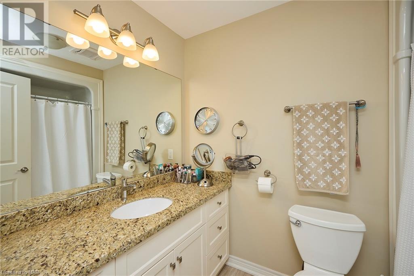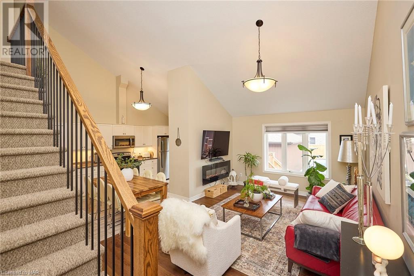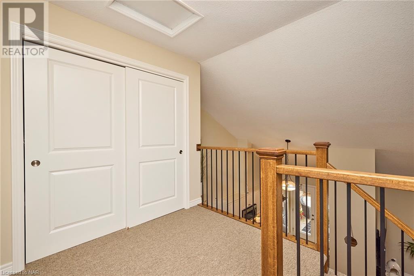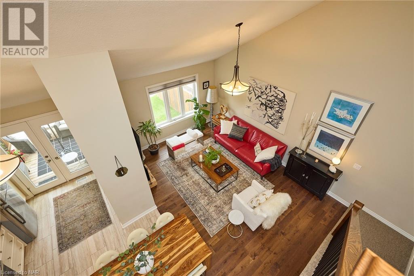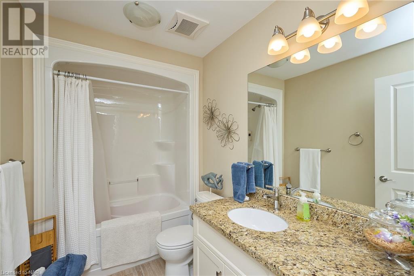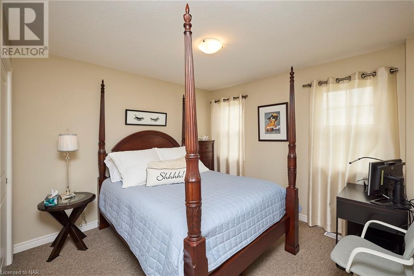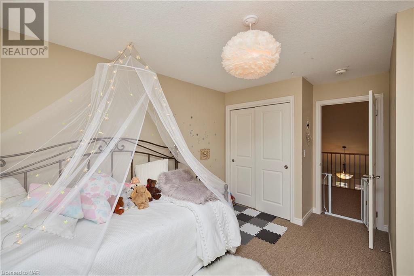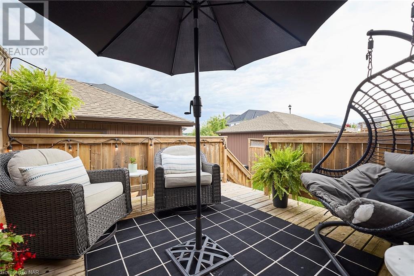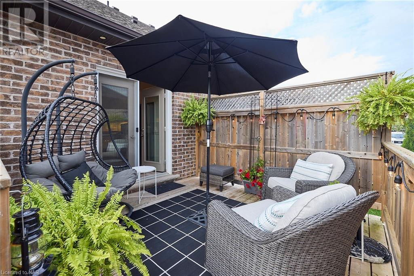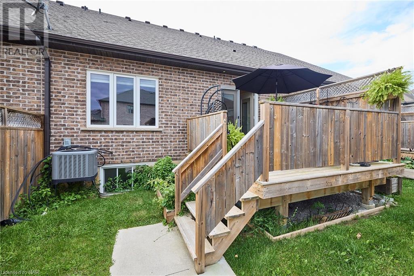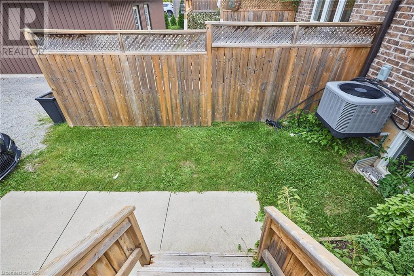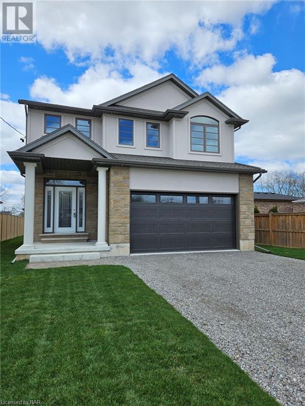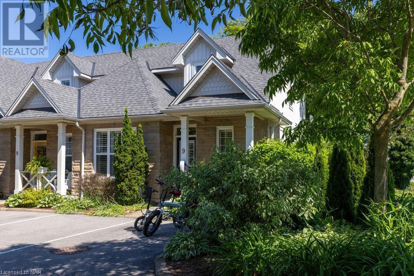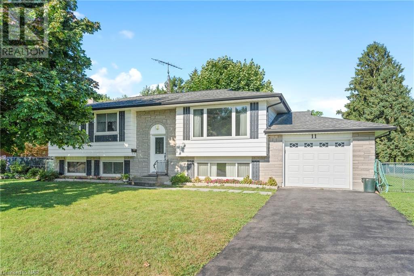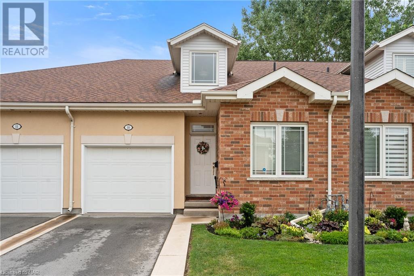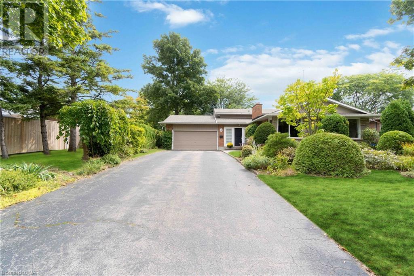106 SUMMERSIDES Boulevard
Fonthill, Ontario L0S1E0
$699,900
ID# 40637037
| Bathroom Total | 3 |
| Bedrooms Total | 3 |
| Half Bathrooms Total | 1 |
| Cooling Type | Central air conditioning |
| Heating Type | Forced air |
| Heating Fuel | Natural gas |
| Stories Total | 1 |
| Bedroom | Second level | 10'10'' x 13'0'' |
| Bedroom | Second level | 12'0'' x 11'4'' |
| 4pc Bathroom | Second level | Measurements not available |
| 2pc Bathroom | Main level | Measurements not available |
| Primary Bedroom | Main level | 15'9'' x 12'10'' |
| Full bathroom | Main level | Measurements not available |
| Kitchen/Dining room | Main level | 17'3'' x 9'11'' |
| Living room | Main level | 17'3'' x 12'3'' |
YOU MIGHT ALSO LIKE THESE LISTINGS
Previous
Next
