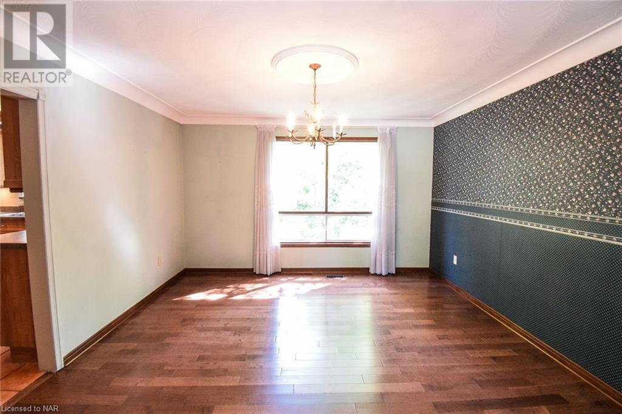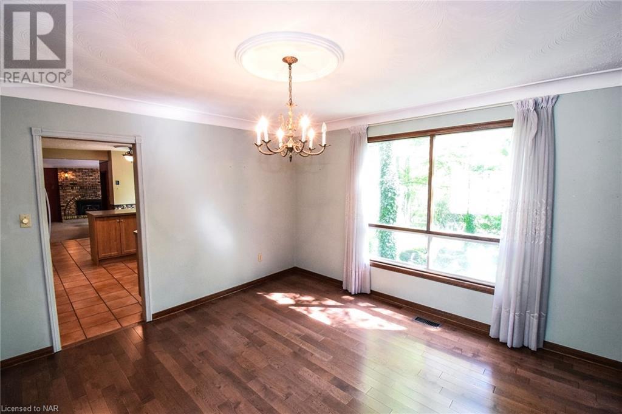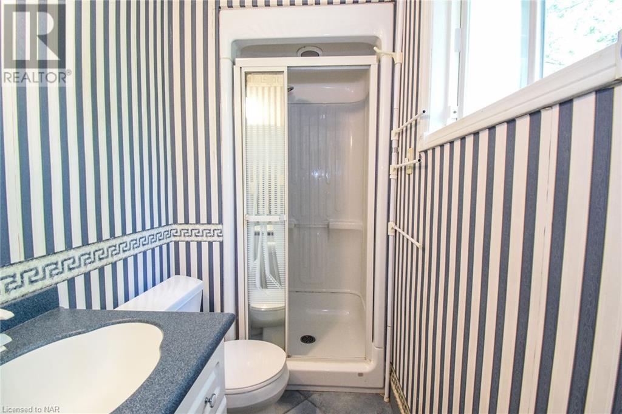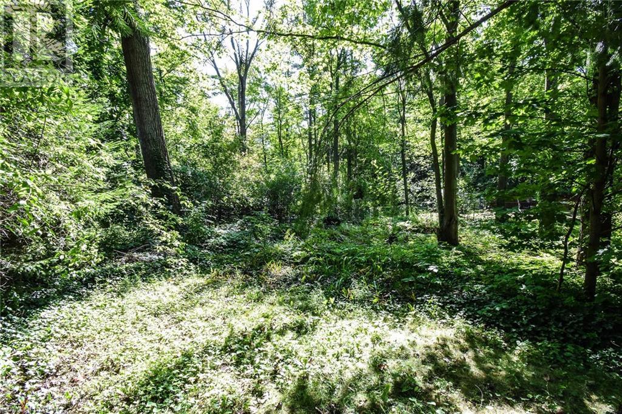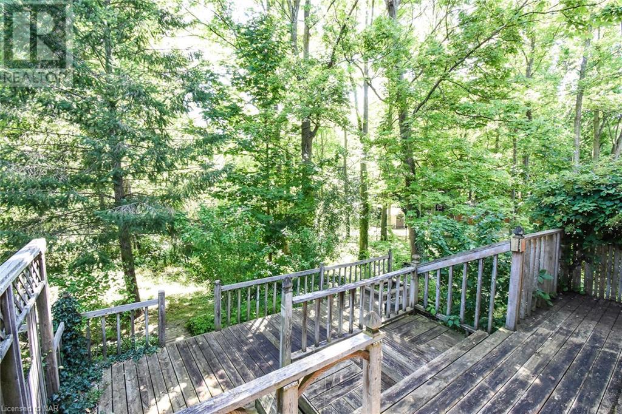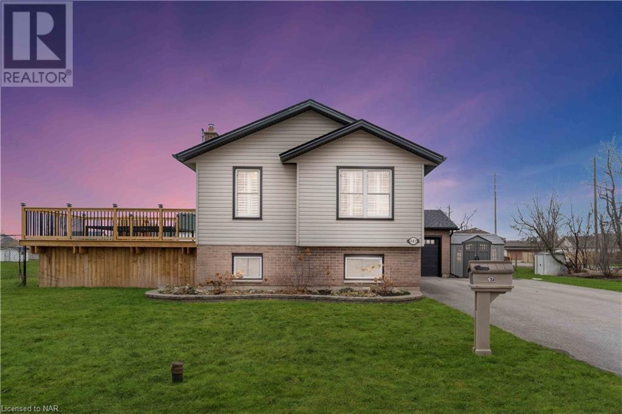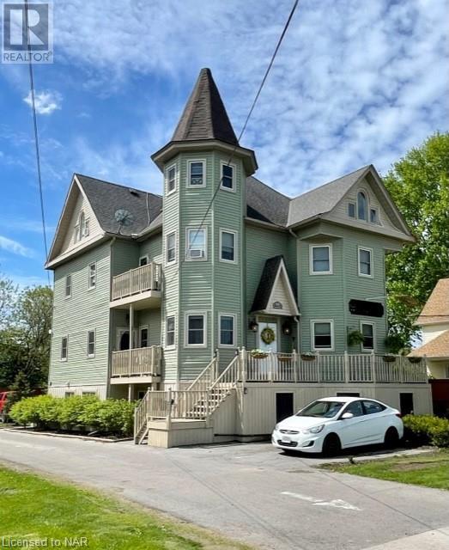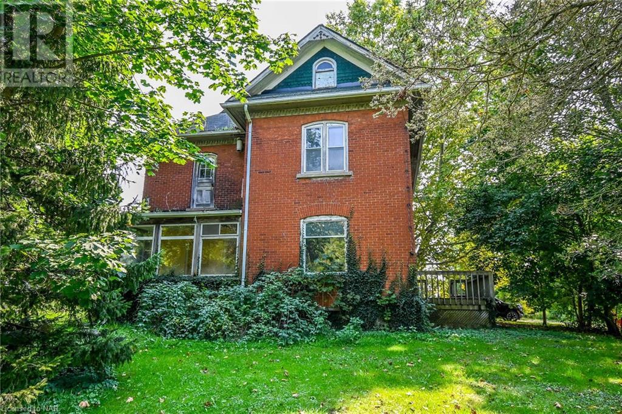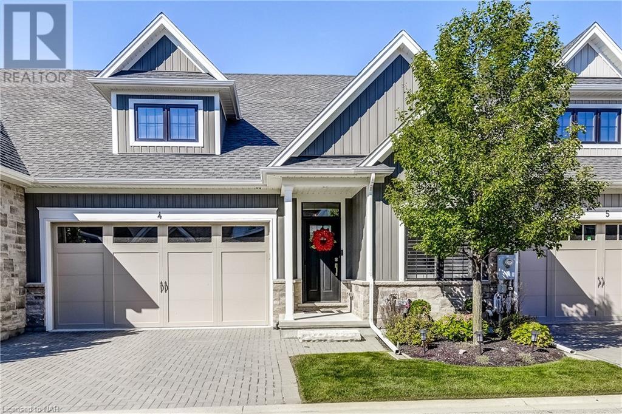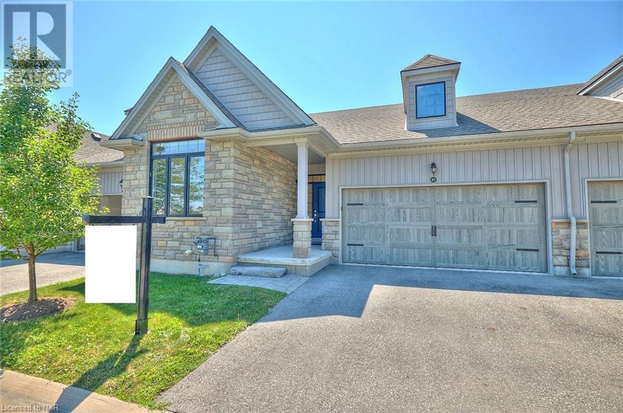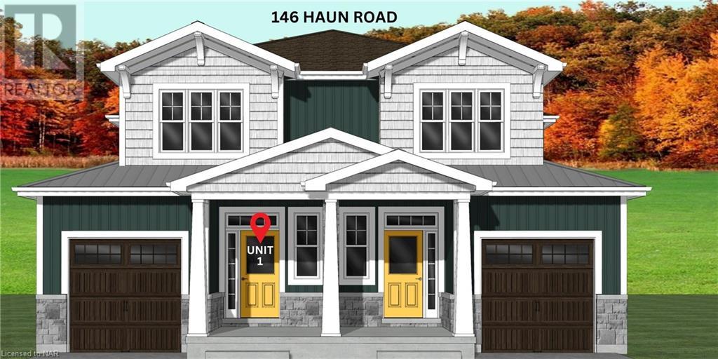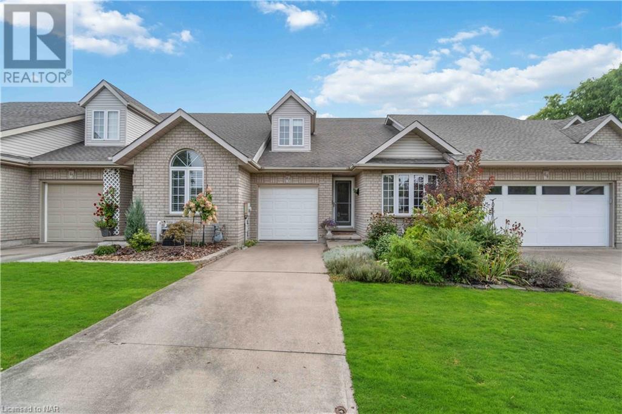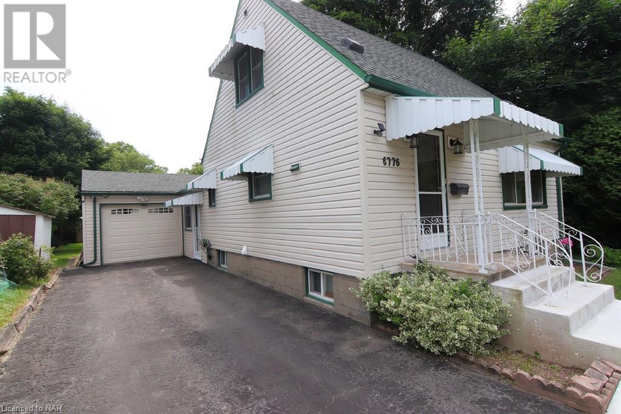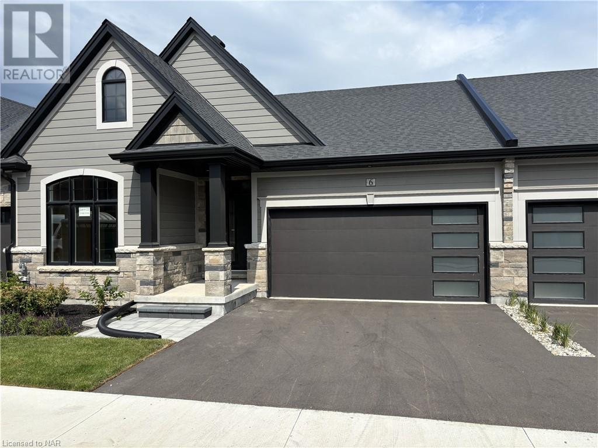33 STELLA ST Street
Fonthill, Ontario L0S1E0
| Bathroom Total | 3 |
| Bedrooms Total | 4 |
| Half Bathrooms Total | 1 |
| Cooling Type | Central air conditioning |
| Heating Type | Forced air |
| Heating Fuel | Natural gas |
| Stories Total | 2 |
| 4pc Bathroom | Second level | Measurements not available |
| Bedroom | Second level | 12'5'' x 10'9'' |
| Bedroom | Second level | 10'5'' x 12'0'' |
| Bedroom | Second level | 10'5'' x 15'0'' |
| 3pc Bathroom | Second level | Measurements not available |
| Primary Bedroom | Second level | 16'7'' x 13'7'' |
| Laundry room | Basement | 22'0'' x 13'0'' |
| Workshop | Basement | 19'12'' x 8' |
| Recreation room | Basement | 12'2'' x 32'0'' |
| Family room | Main level | 21'4'' x 13'2'' |
| 2pc Bathroom | Main level | Measurements not available |
| Eat in kitchen | Main level | 19'9'' x 13'2'' |
| Dining room | Main level | 12'4'' x 13'2'' |
| Living room | Main level | 20'5'' x 12'4'' |
| Foyer | Main level | 12'5'' x 6'1'' |
YOU MIGHT ALSO LIKE THESE LISTINGS
Previous
Next





