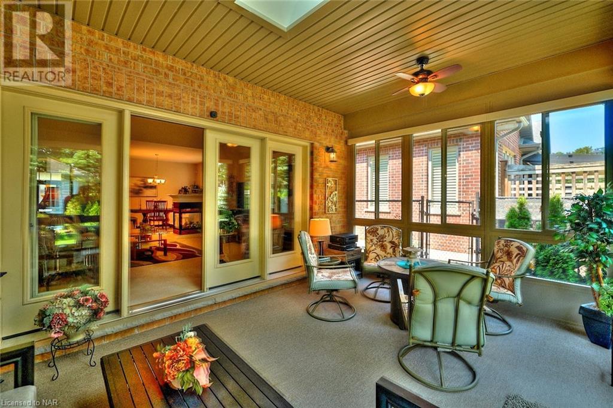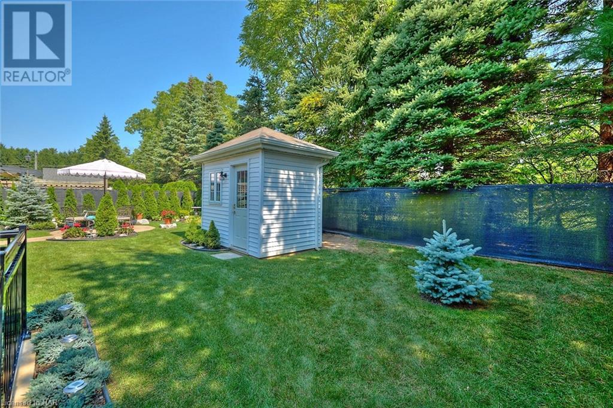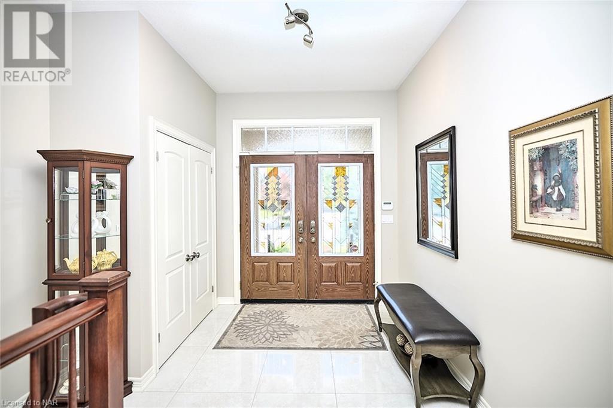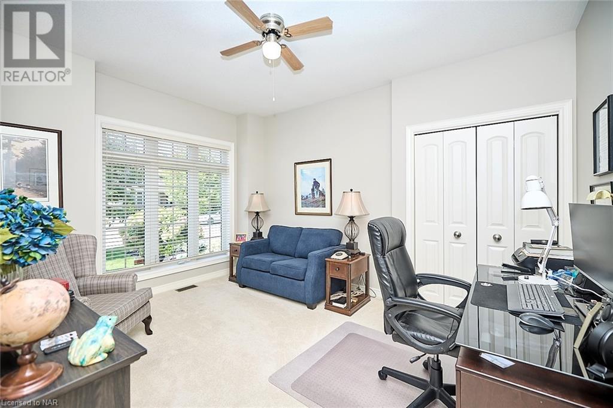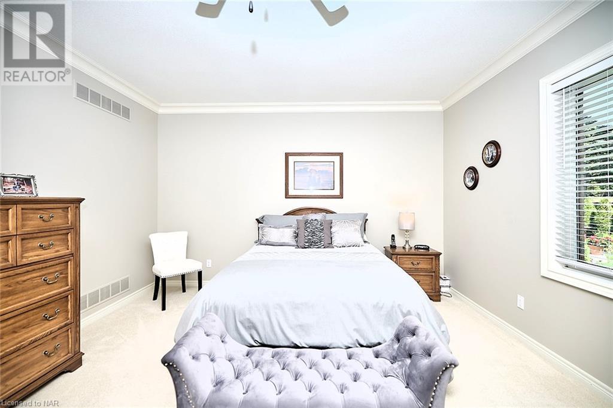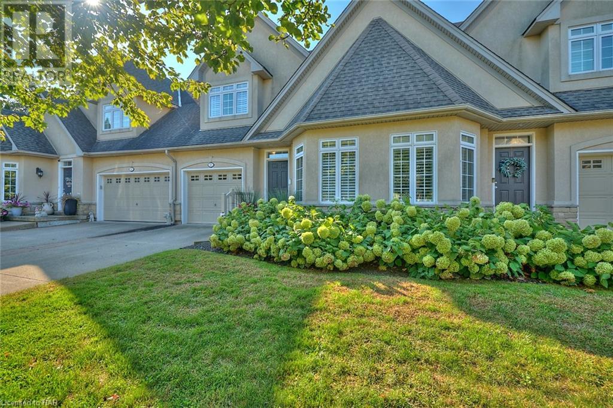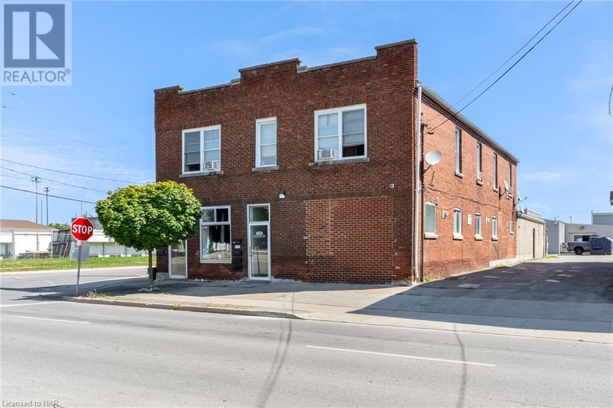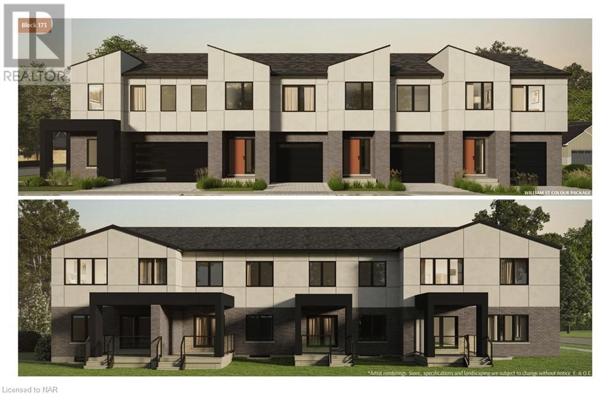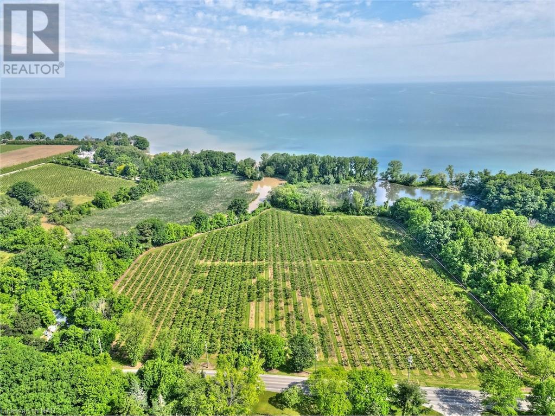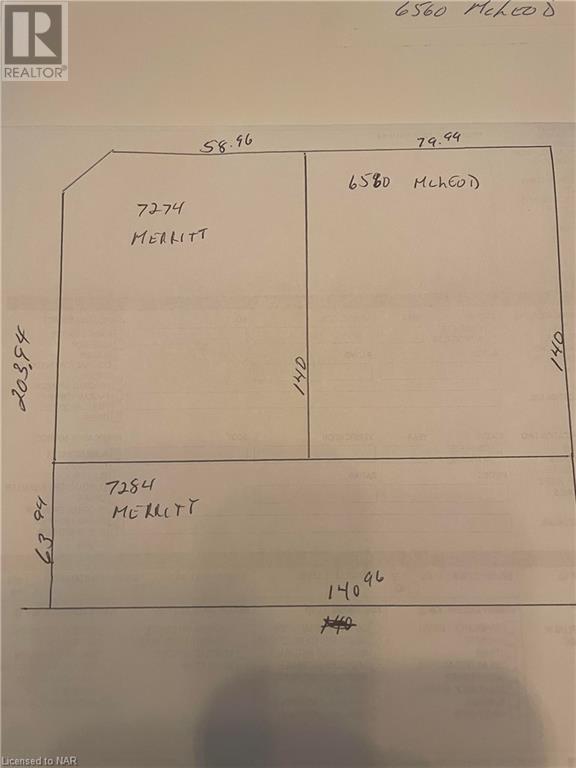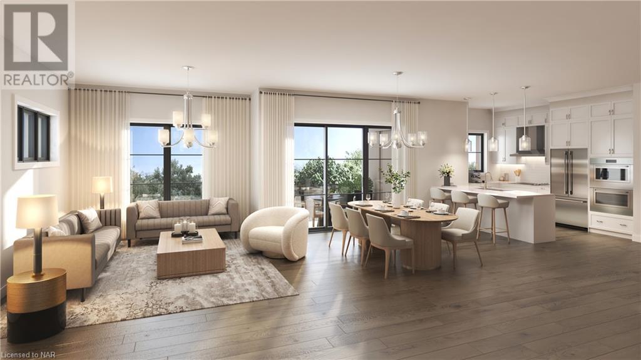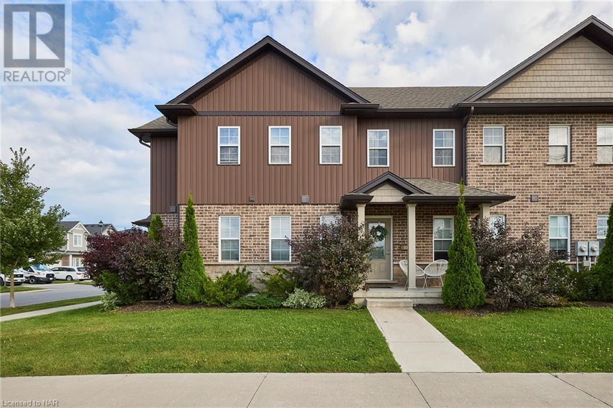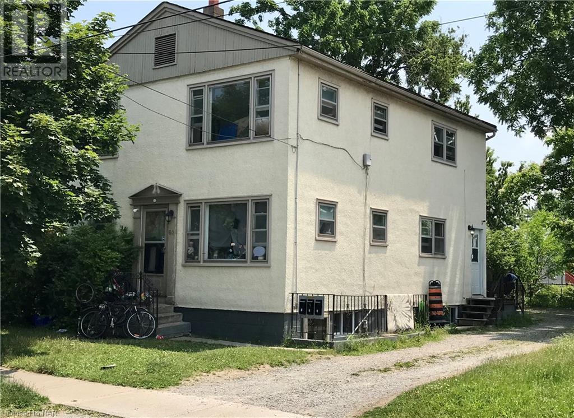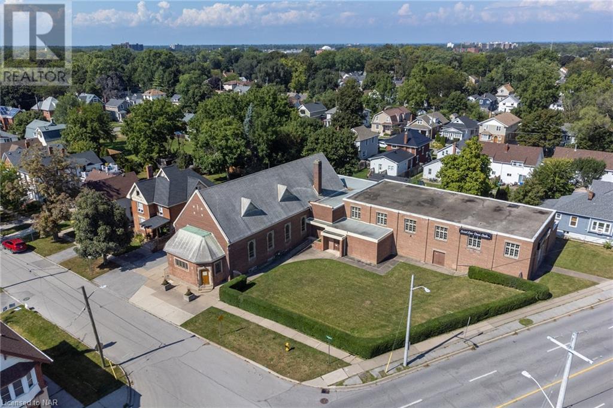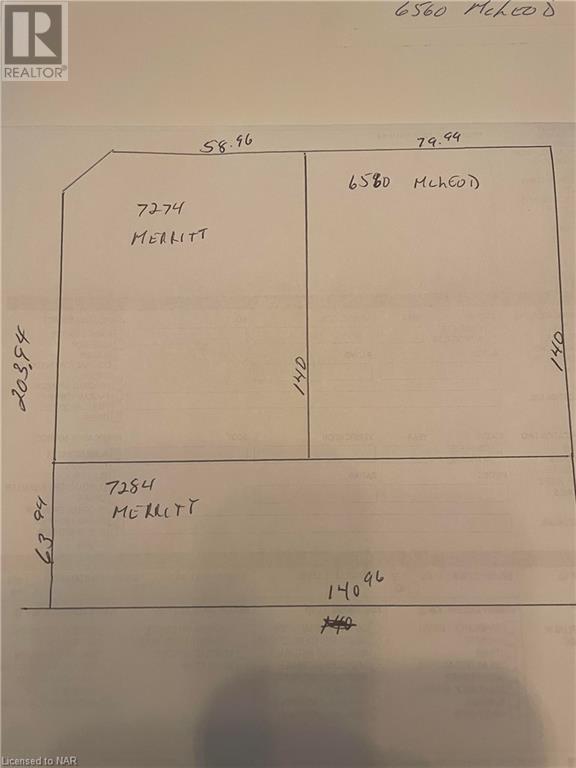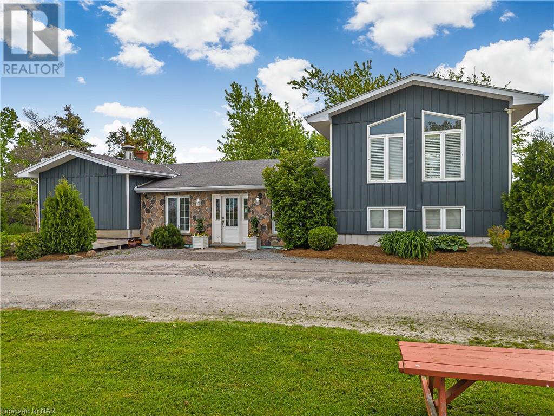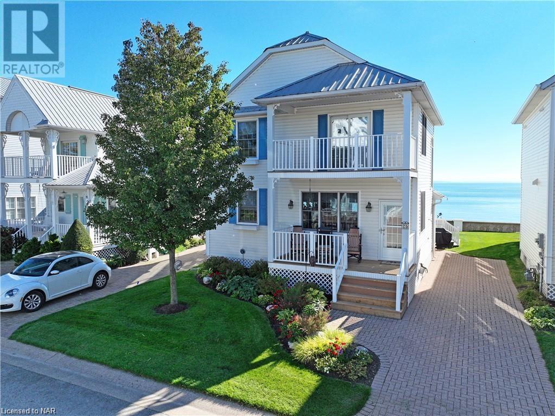56 TIMMSDALE Crescent
Fonthill, Ontario L0S1E5
| Bathroom Total | 3 |
| Bedrooms Total | 4 |
| Year Built | 2007 |
| Cooling Type | Central air conditioning |
| Heating Type | Forced air |
| Heating Fuel | Natural gas |
| Stories Total | 1 |
| 4pc Bathroom | Basement | 8'3'' x 5'9'' |
| Storage | Basement | 11'9'' x 10'6'' |
| Bedroom | Basement | 11'1'' x 8'10'' |
| Bedroom | Basement | 16'2'' x 11'9'' |
| Workshop | Basement | 9'10'' x 8'2'' |
| Games room | Basement | 25'5'' x 19'4'' |
| Recreation room | Basement | 29'9'' x 17'7'' |
| Full bathroom | Main level | 12'5'' x 10'3'' |
| 4pc Bathroom | Main level | 8'3'' x 5'0'' |
| Primary Bedroom | Main level | 19'3'' x 13'11'' |
| Laundry room | Main level | 10'4'' x 7'1'' |
| Kitchen | Main level | 14'9'' x 13'1'' |
| Great room | Main level | 18'9'' x 16'6'' |
| Dining room | Main level | 13'6'' x 11'1'' |
| Bedroom | Main level | 12'10'' x 11'1'' |
| Foyer | Main level | 10'4'' x 8'5'' |
YOU MIGHT ALSO LIKE THESE LISTINGS
Previous
Next





