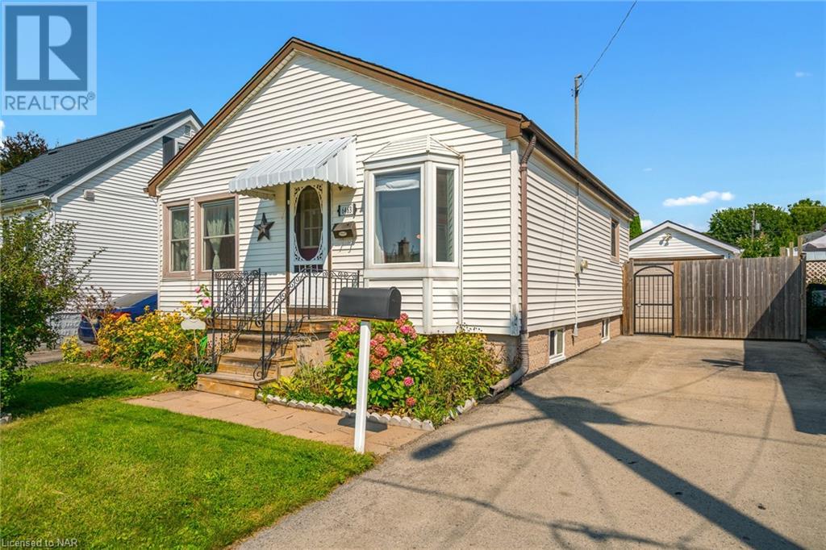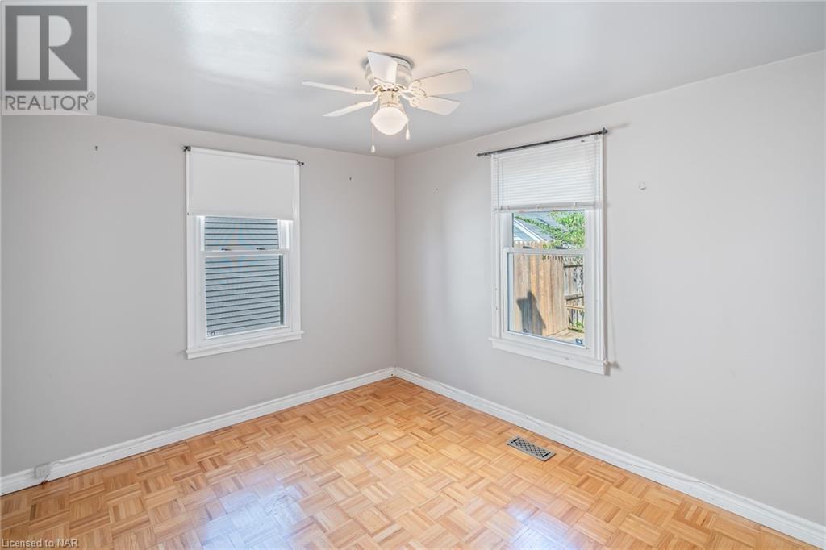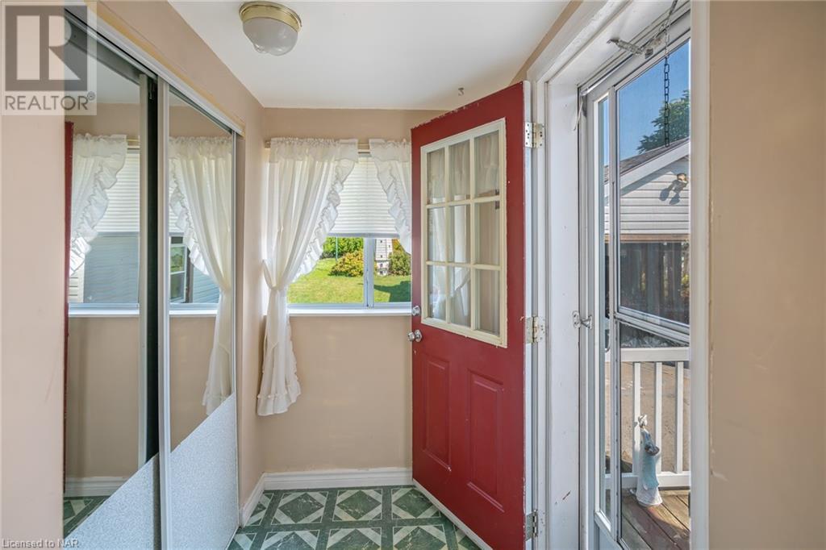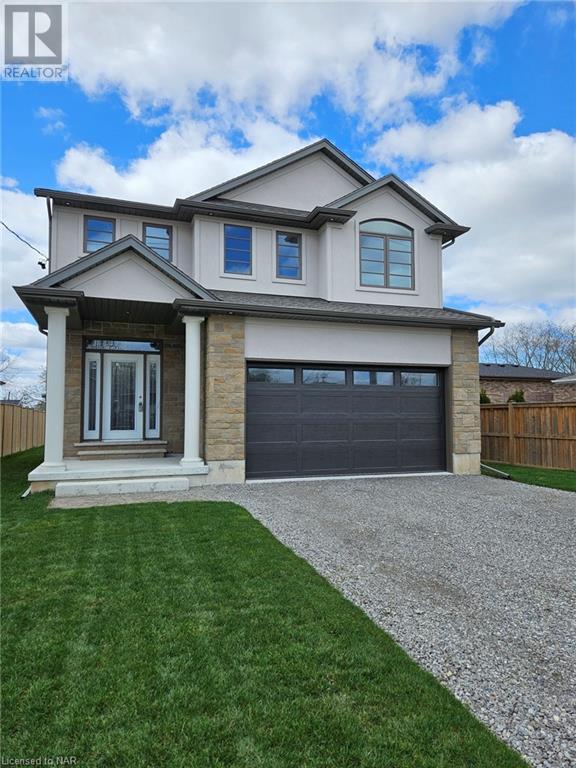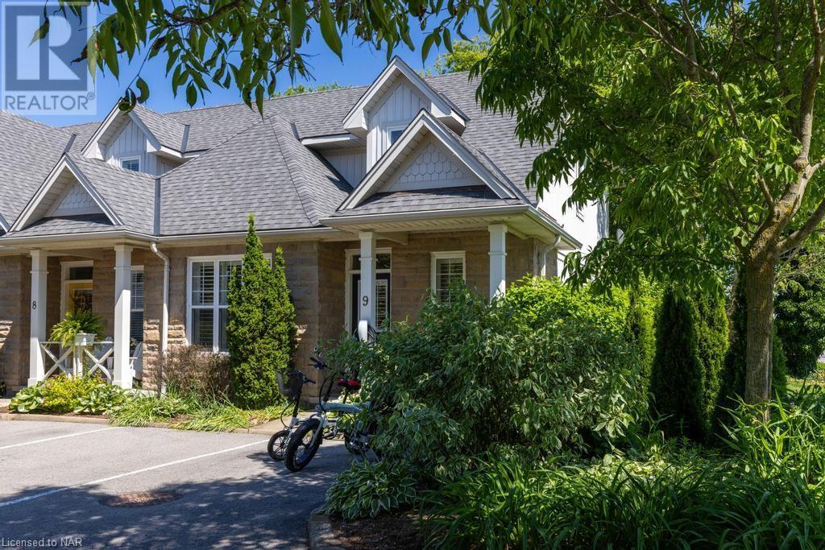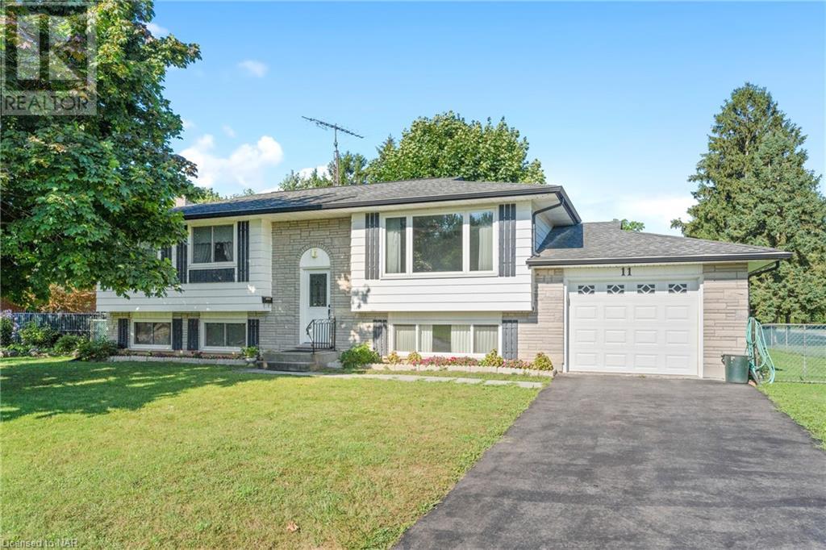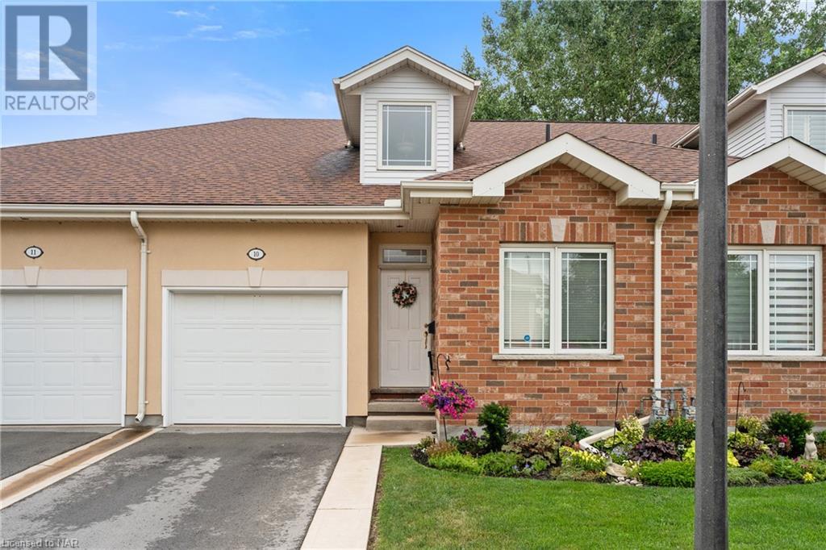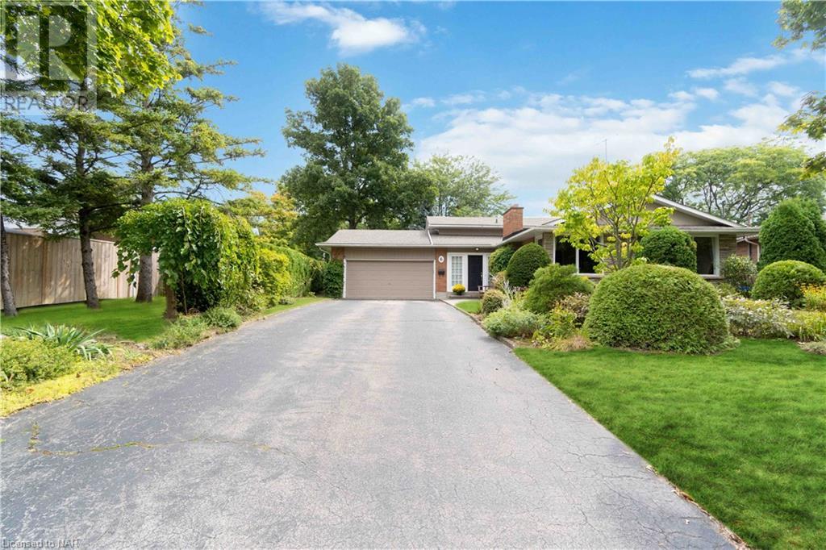6463 MONROE Street
Niagara Falls, Ontario L2G2G9
$439,900
ID# 40633739
| Bathroom Total | 2 |
| Bedrooms Total | 3 |
| Year Built | 1949 |
| Cooling Type | Central air conditioning |
| Heating Type | Forced air |
| Heating Fuel | Natural gas |
| Stories Total | 1 |
| Laundry room | Basement | Measurements not available |
| 3pc Bathroom | Basement | Measurements not available |
| Bedroom | Basement | 11'0'' x 9'6'' |
| Recreation room | Basement | 20'0'' x 16'0'' |
| 4pc Bathroom | Main level | Measurements not available |
| Bedroom | Main level | 10'6'' x 10'0'' |
| Bedroom | Main level | 10'6'' x 10'0'' |
| Living room | Main level | 15'0'' x 12'0'' |
| Eat in kitchen | Main level | 11'9'' x 8'0'' |
YOU MIGHT ALSO LIKE THESE LISTINGS
Previous
Next
