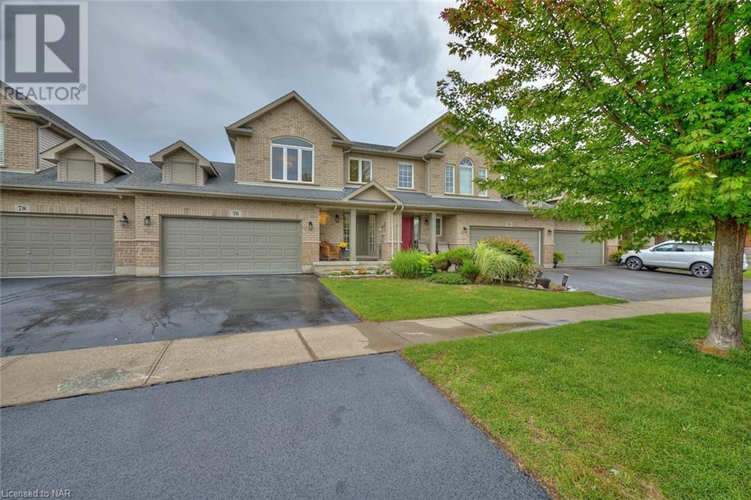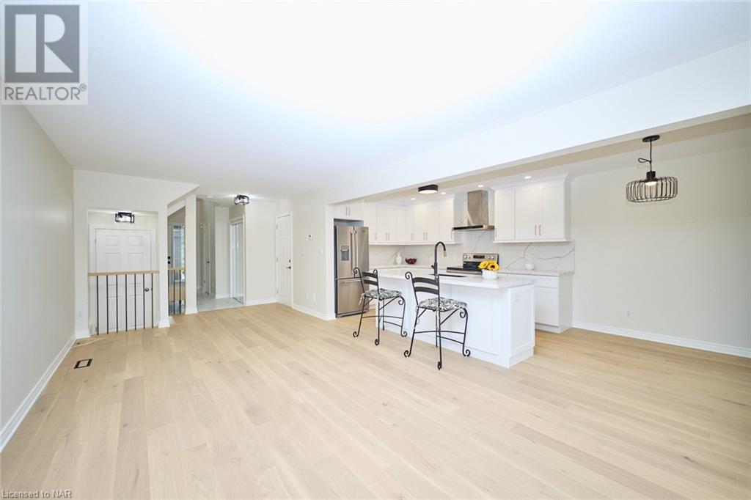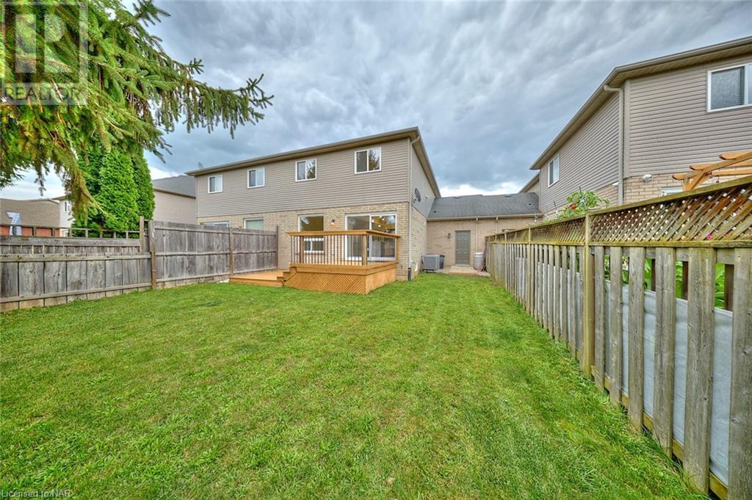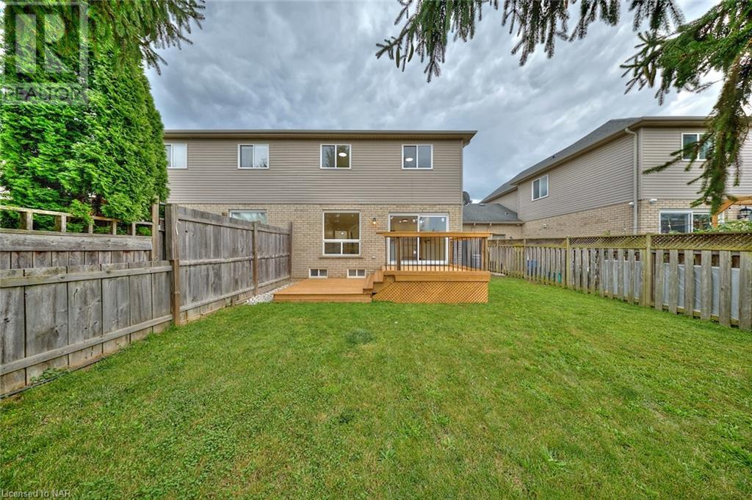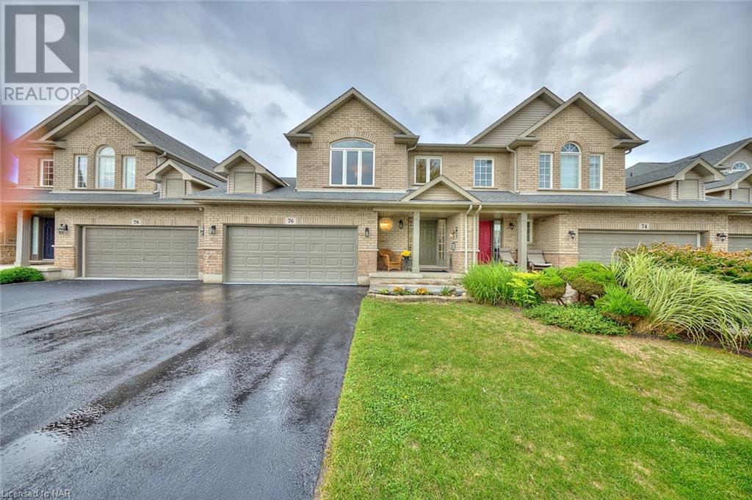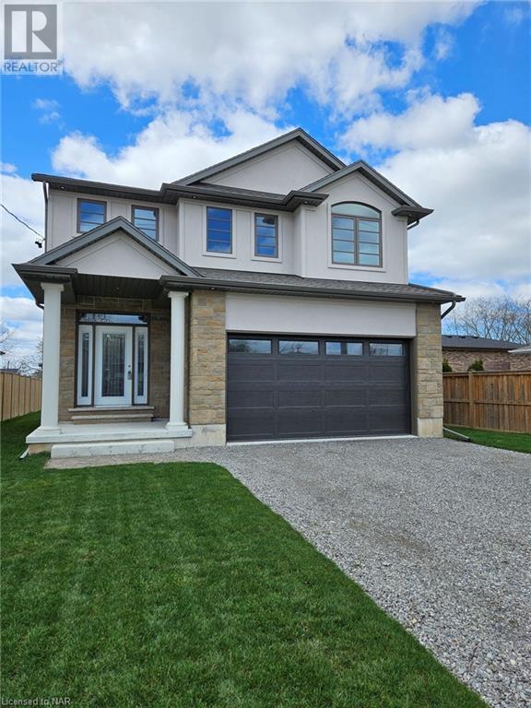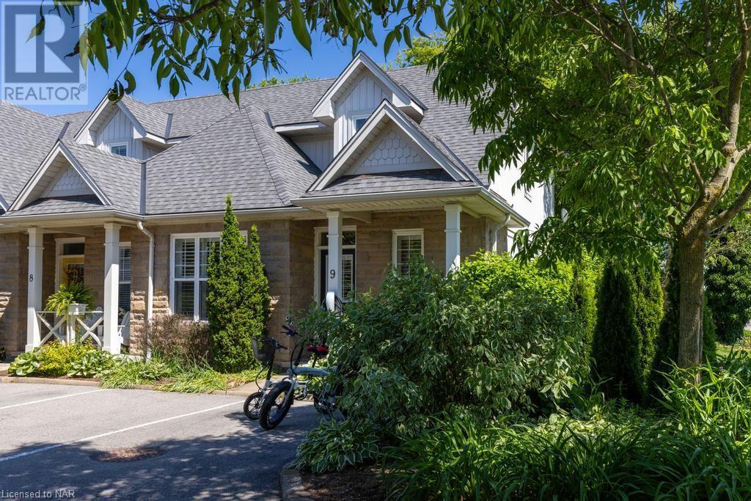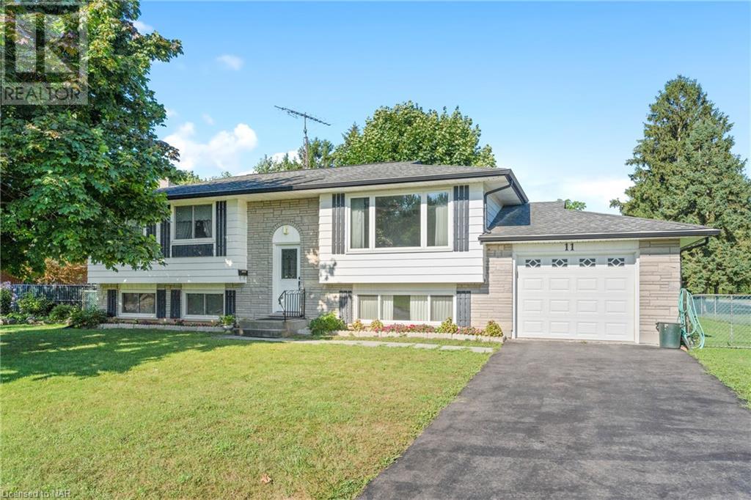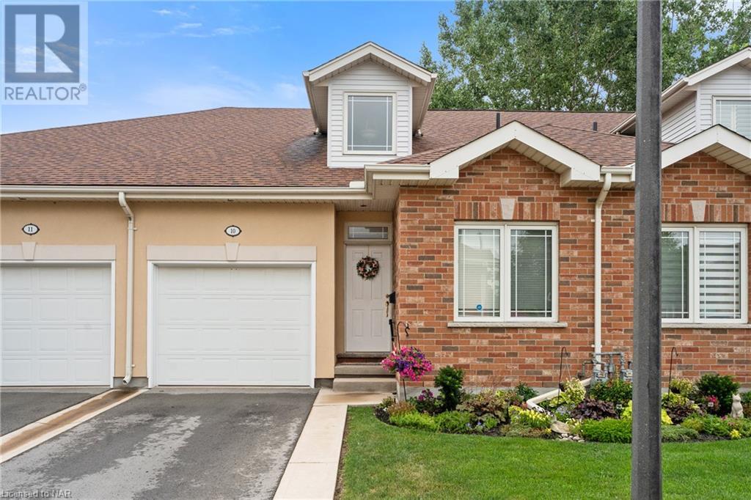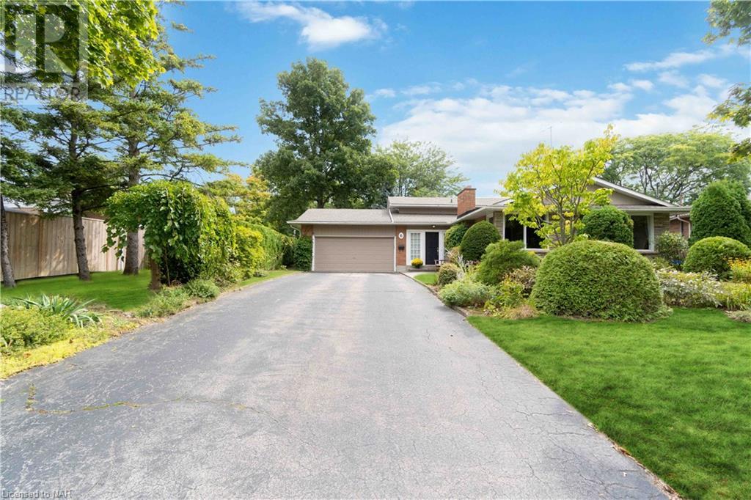76 LORETTA Drive
Niagara-on-the-Lake, Ontario L0S1T0
$899,000
ID# 40644601
| Bathroom Total | 3 |
| Bedrooms Total | 3 |
| Half Bathrooms Total | 1 |
| Year Built | 2005 |
| Cooling Type | Central air conditioning |
| Heating Type | Forced air, Hot water radiator heat |
| Heating Fuel | Natural gas |
| Stories Total | 2 |
| 4pc Bathroom | Second level | Measurements not available |
| Bedroom | Second level | 9'6'' x 9'8'' |
| Bedroom | Second level | 13'2'' x 10'2'' |
| Primary Bedroom | Second level | 18'0'' x 12'3'' |
| Loft | Second level | 10'0'' x 10'0'' |
| 3pc Bathroom | Basement | Measurements not available |
| Foyer | Main level | 13'0'' x 5'0'' |
| 2pc Bathroom | Main level | Measurements not available |
| Living room/Dining room | Main level | 25'0'' x 11'0'' |
| Dinette | Main level | 8'0'' x 9'0'' |
| Kitchen | Main level | 12'7'' x 9'0'' |
YOU MIGHT ALSO LIKE THESE LISTINGS
Previous
Next




