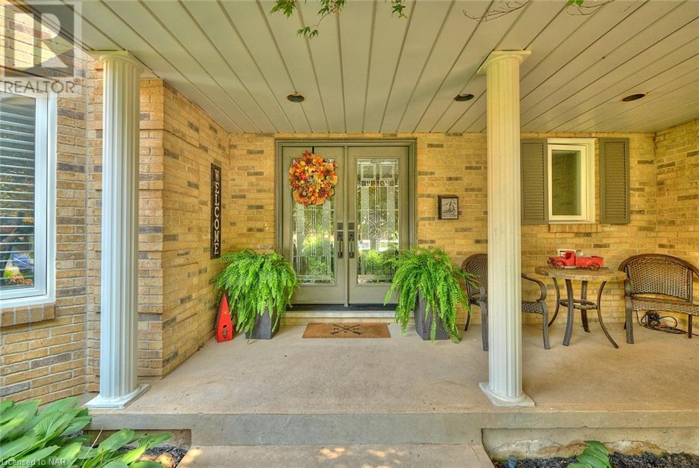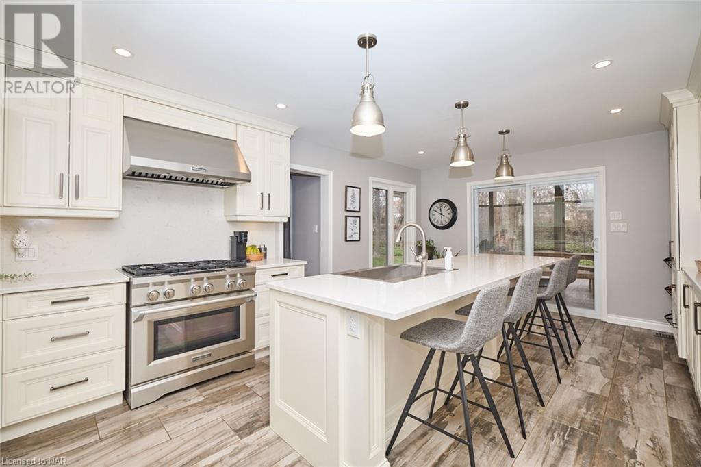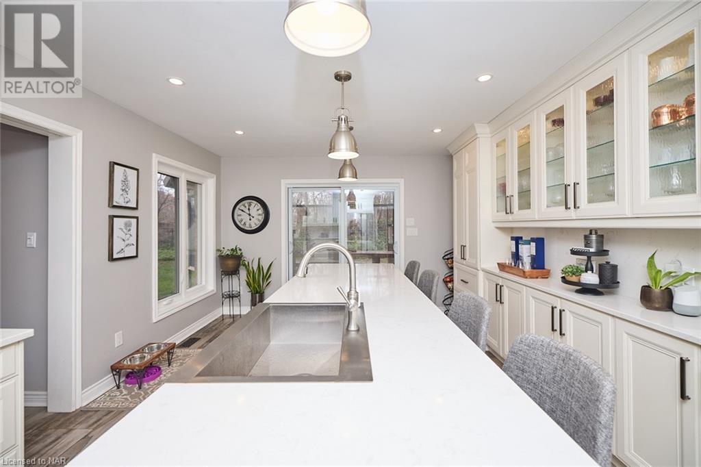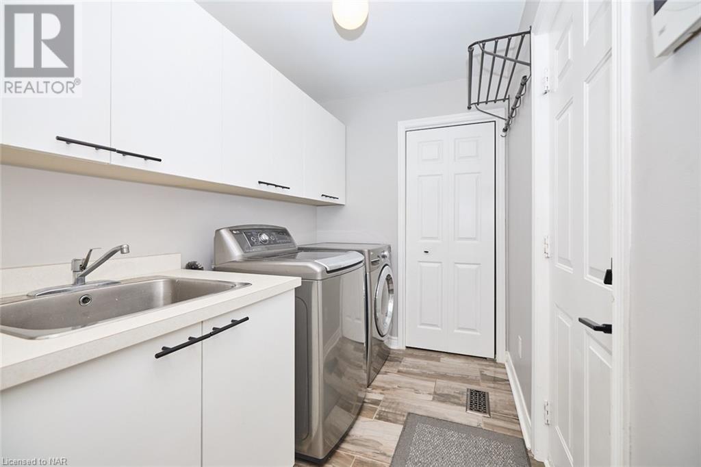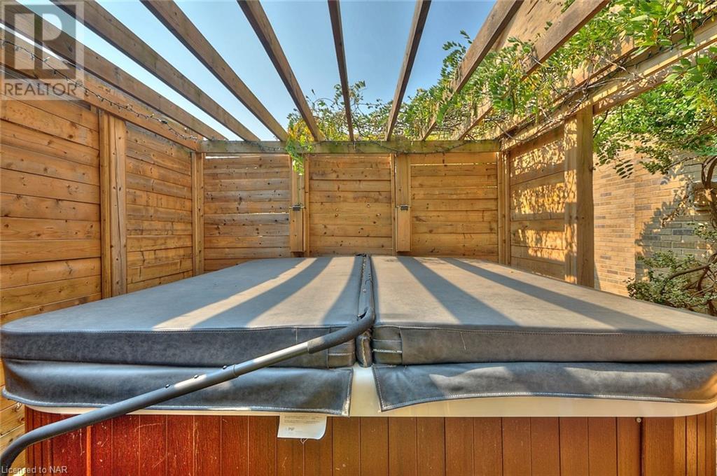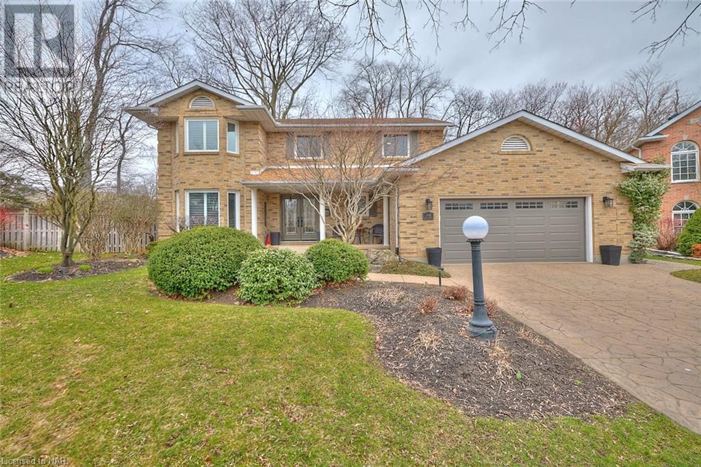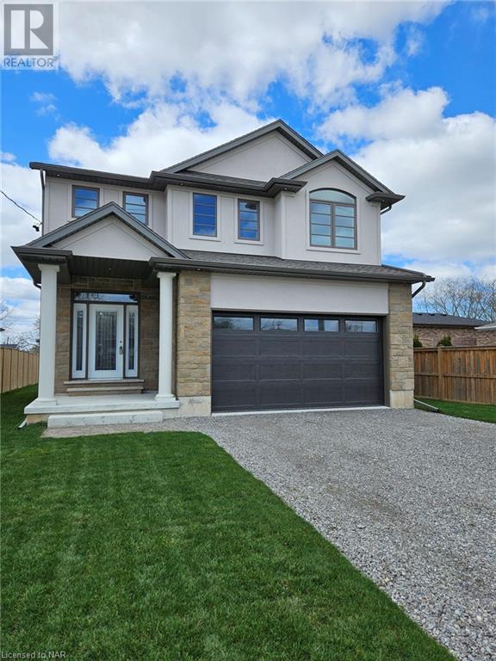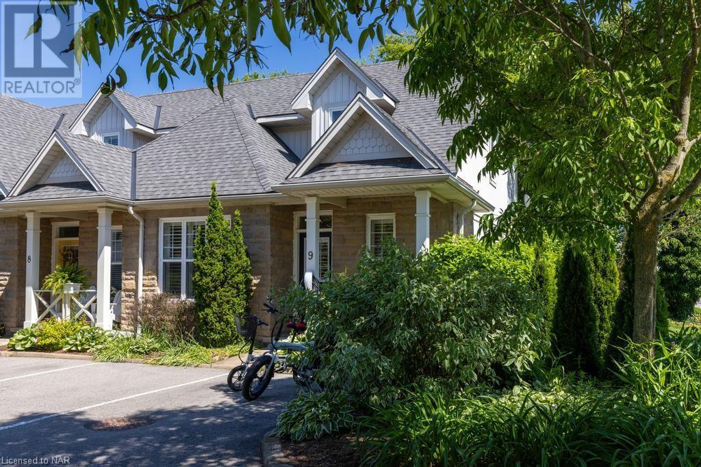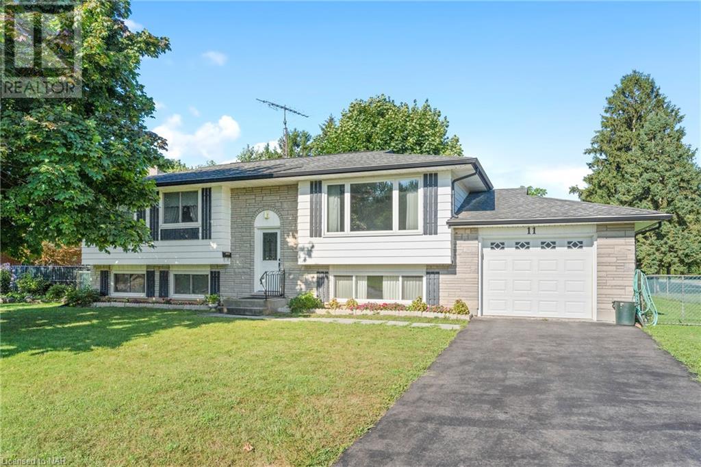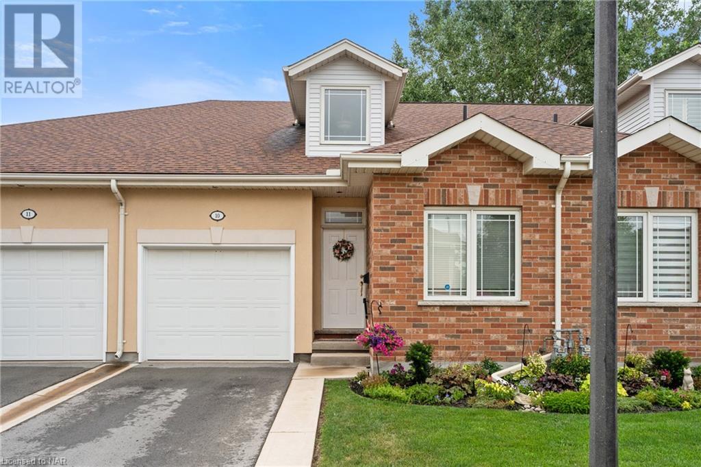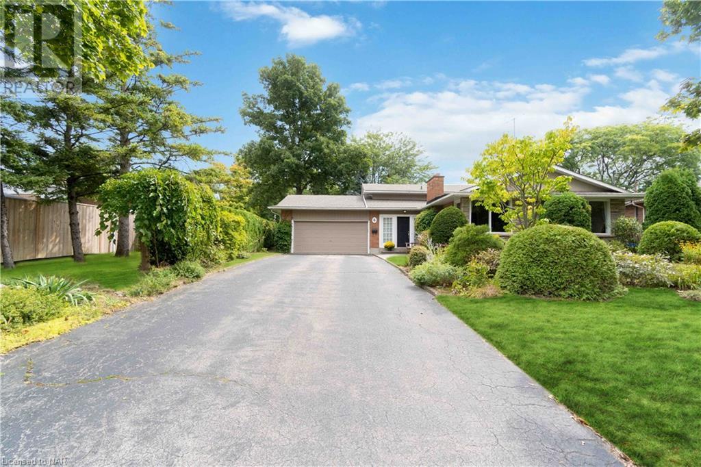2450 LEPP Crescent
Niagara Falls, Ontario L2J3G3
$1,075,000
ID# 40646776
| Bathroom Total | 4 |
| Bedrooms Total | 5 |
| Half Bathrooms Total | 1 |
| Year Built | 1988 |
| Cooling Type | Central air conditioning |
| Heating Type | Forced air |
| Stories Total | 2 |
| Full bathroom | Second level | Measurements not available |
| 4pc Bathroom | Second level | Measurements not available |
| Primary Bedroom | Second level | 18'0'' x 11'4'' |
| Bedroom | Second level | 12'3'' x 12'5'' |
| Bedroom | Second level | 11'11'' x 11'2'' |
| Den | Basement | 10'0'' x 10'0'' |
| Bedroom | Basement | 8'0'' x 8'0'' |
| Bedroom | Basement | 8'0'' x 8'0'' |
| 3pc Bathroom | Basement | Measurements not available |
| 2pc Bathroom | Main level | Measurements not available |
| Laundry room | Main level | 8'10'' x 5'9'' |
| Family room | Main level | 19'4'' x 12'4'' |
| Living room | Main level | 16'0'' x 11'2'' |
| Dining room | Main level | 14'0'' x 11'2'' |
| Eat in kitchen | Main level | 20'4'' x 12'4'' |
YOU MIGHT ALSO LIKE THESE LISTINGS
Previous
Next




