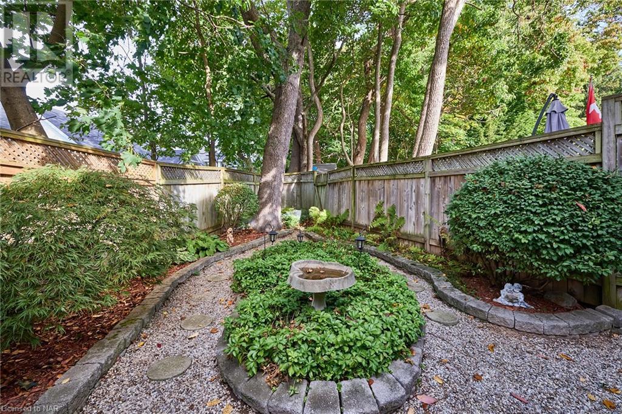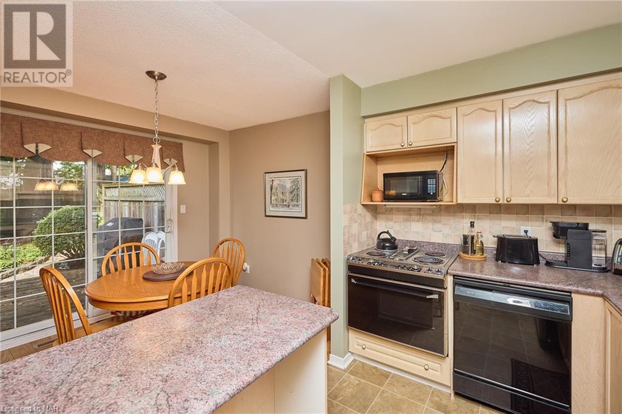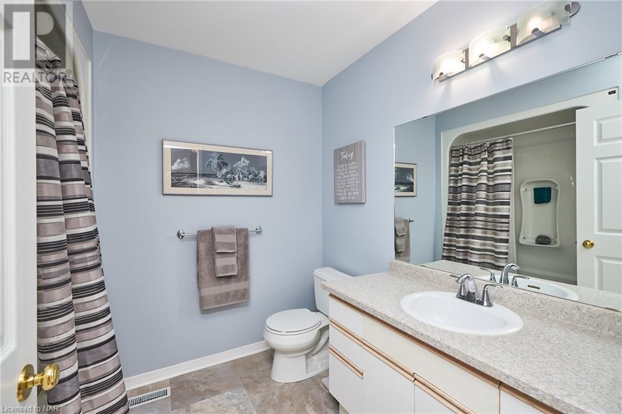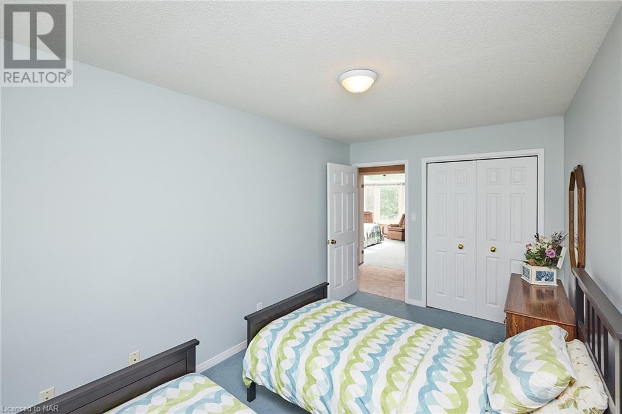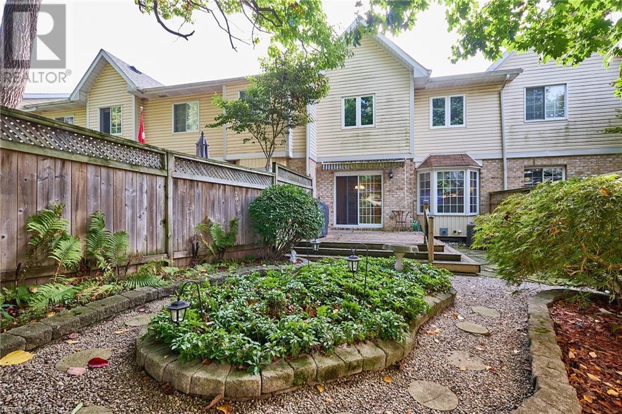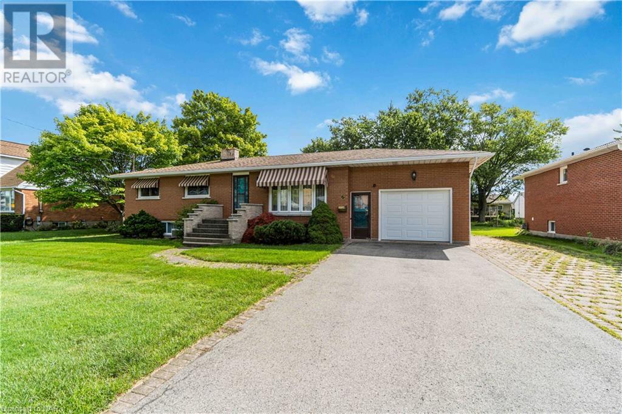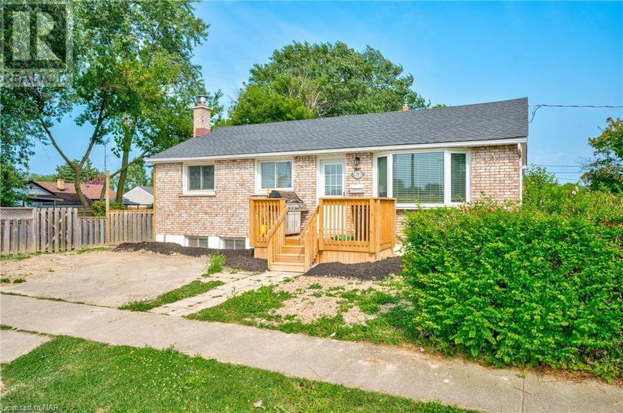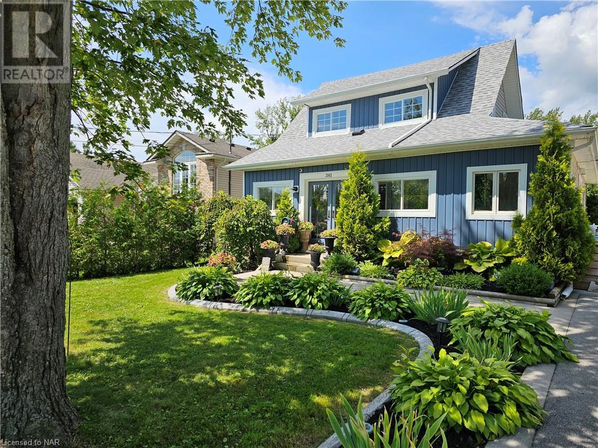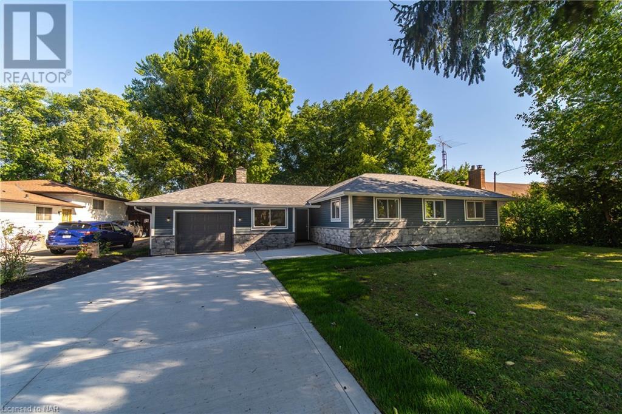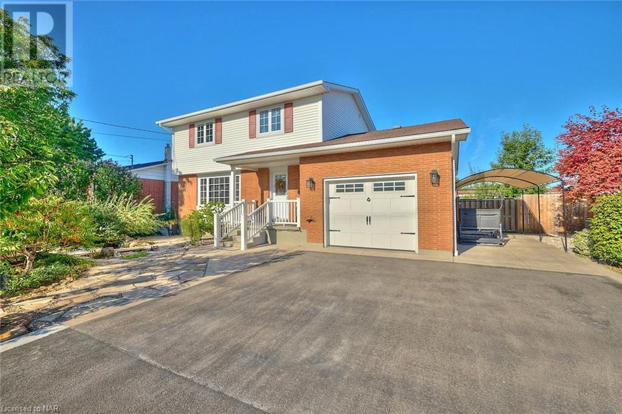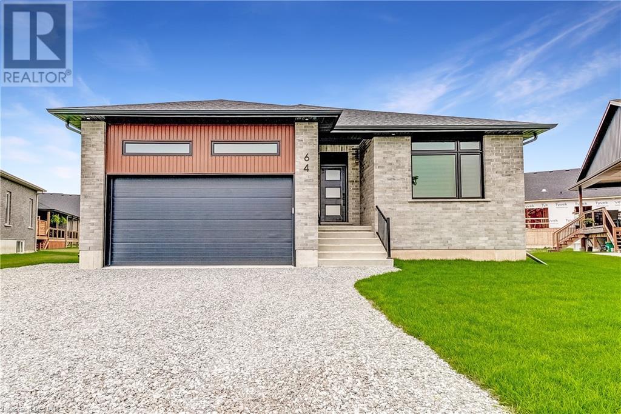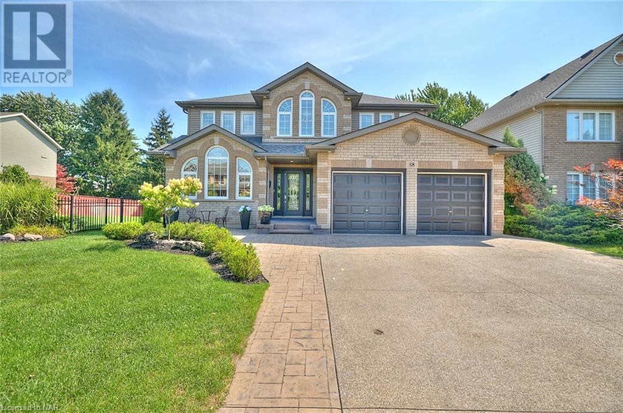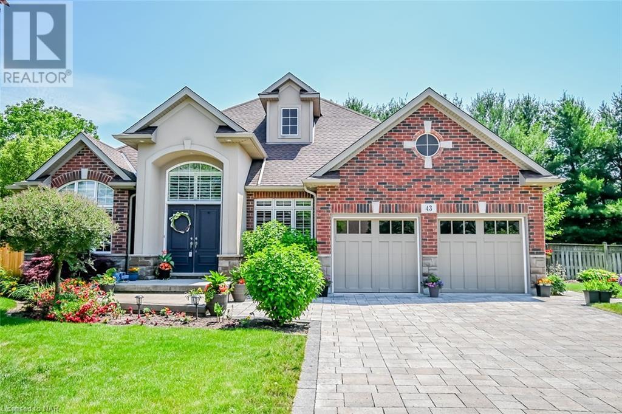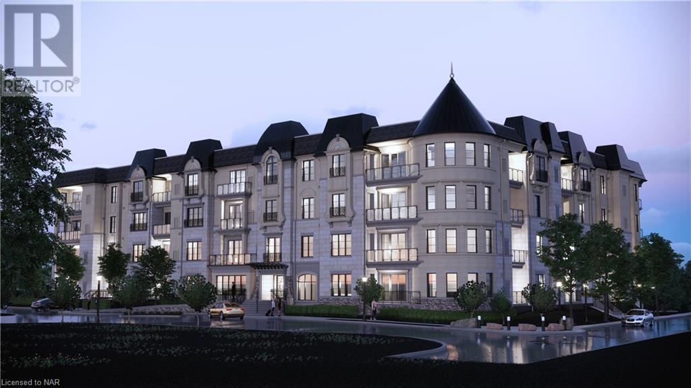102 WOODSIDE Square
Fonthill, Ontario L0S1E4
| Bathroom Total | 2 |
| Bedrooms Total | 3 |
| Half Bathrooms Total | 1 |
| Year Built | 1993 |
| Cooling Type | Central air conditioning |
| Heating Type | Forced air |
| Heating Fuel | Natural gas |
| Stories Total | 2 |
| Bedroom | Second level | 14'9'' x 8'7'' |
| Bedroom | Second level | 10'9'' x 11'8'' |
| 4pc Bathroom | Second level | Measurements not available |
| Primary Bedroom | Second level | 16'1'' x 15'0'' |
| Kitchen/Dining room | Main level | 8'11'' x 16'3'' |
| Living room | Main level | 10'3'' x 16'7'' |
| 2pc Bathroom | Main level | Measurements not available |
YOU MIGHT ALSO LIKE THESE LISTINGS
Previous
Next




