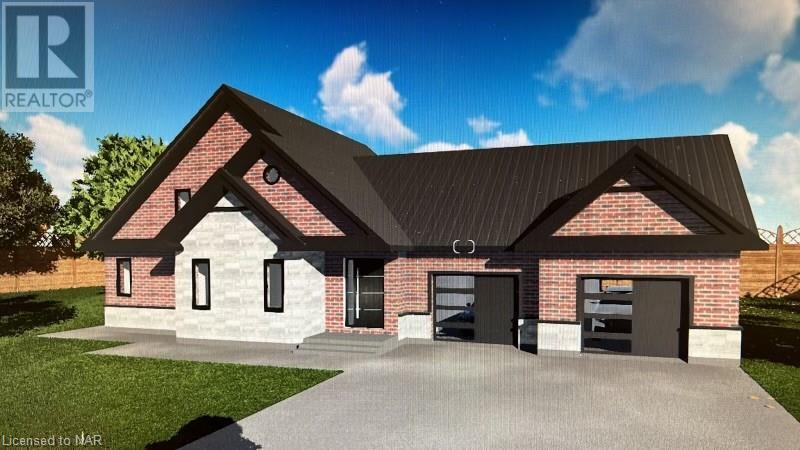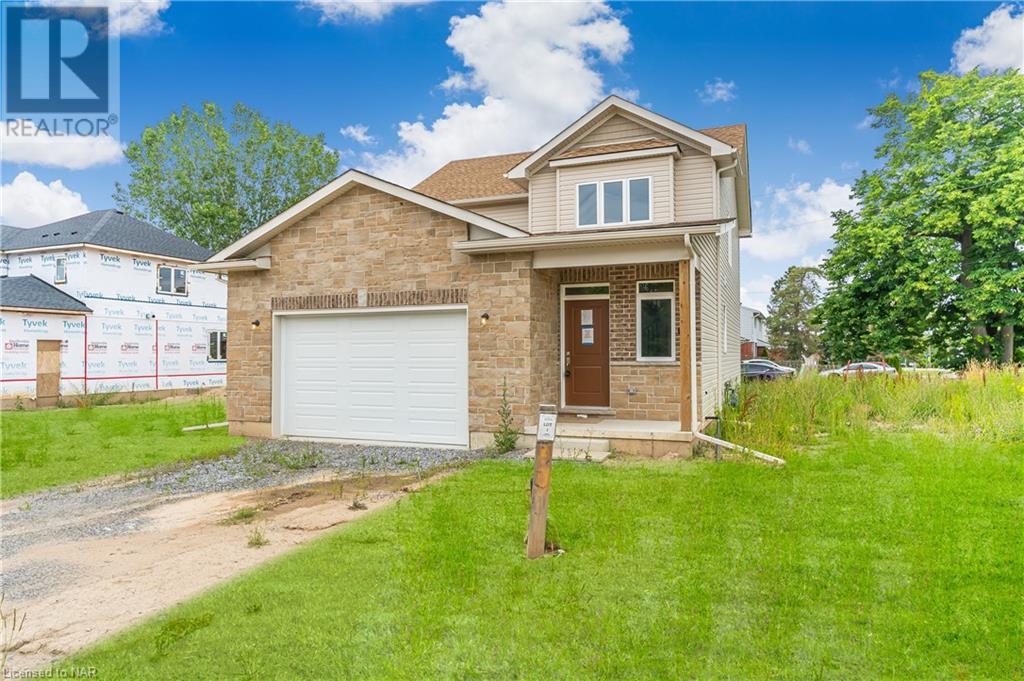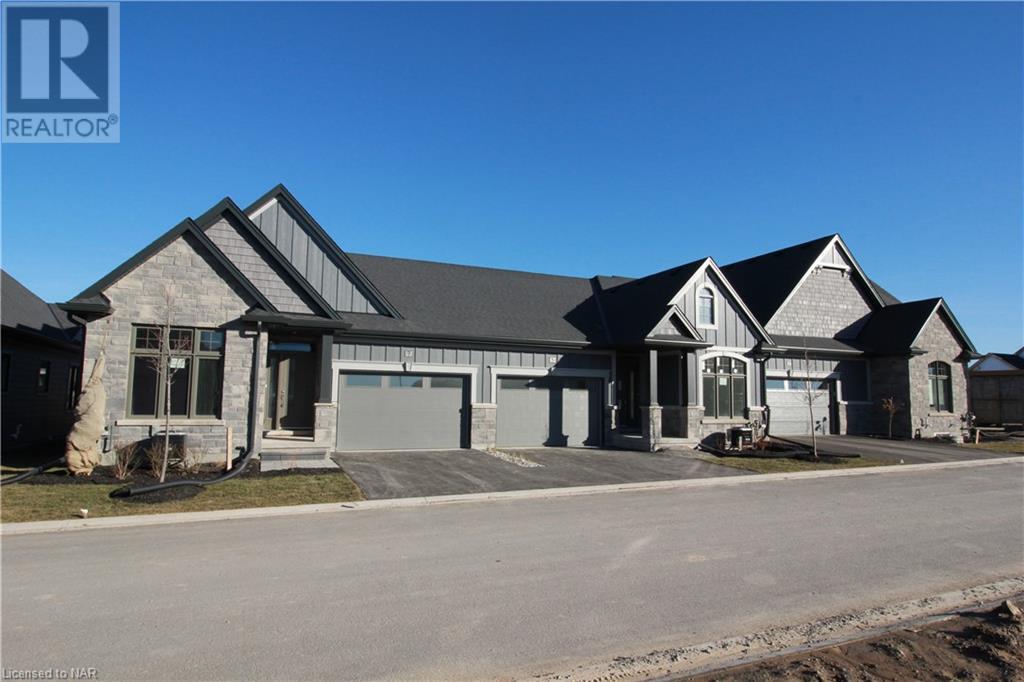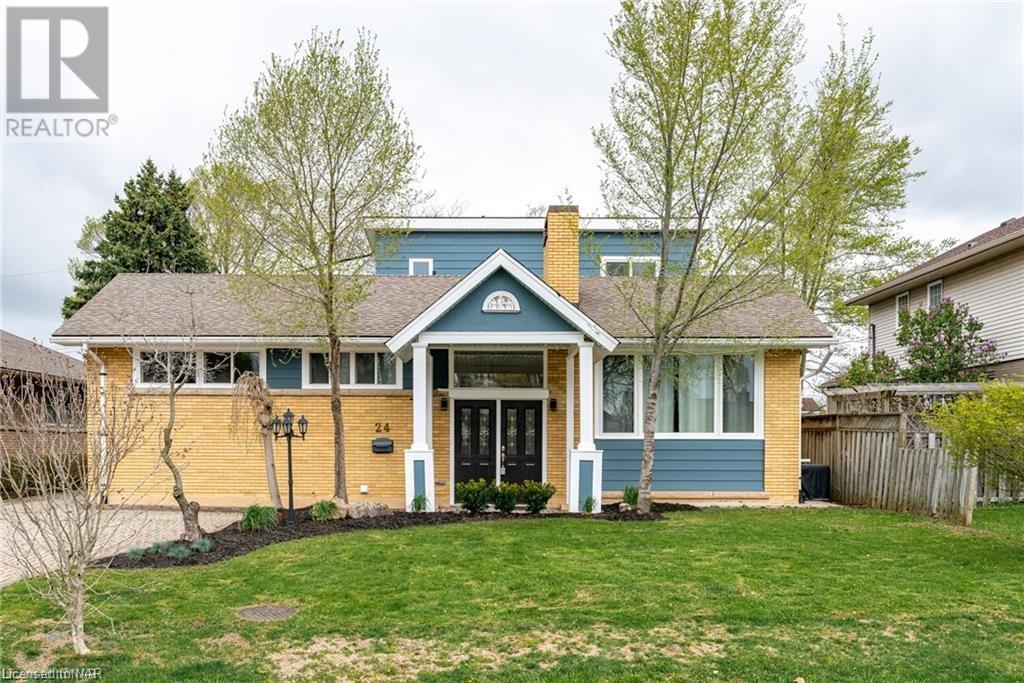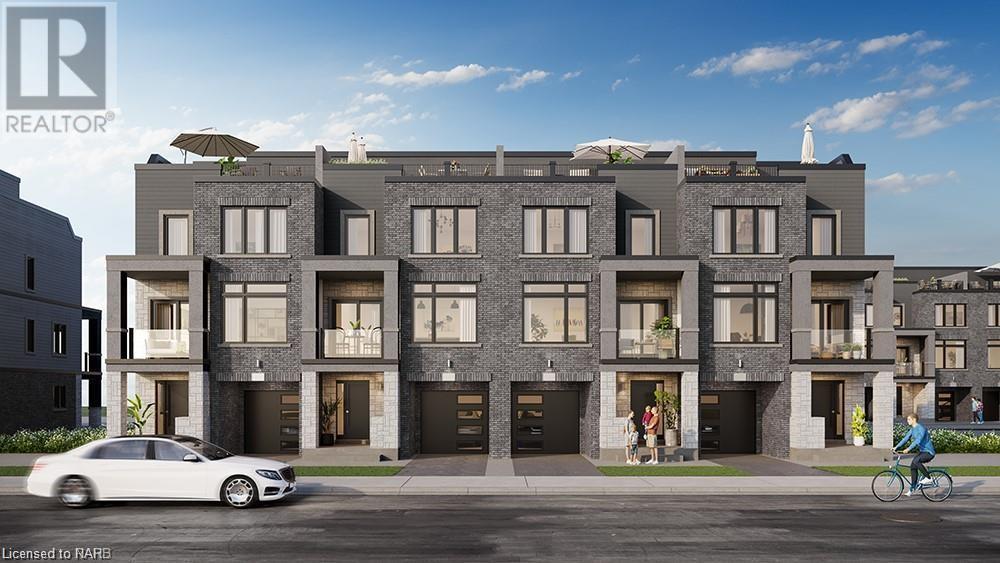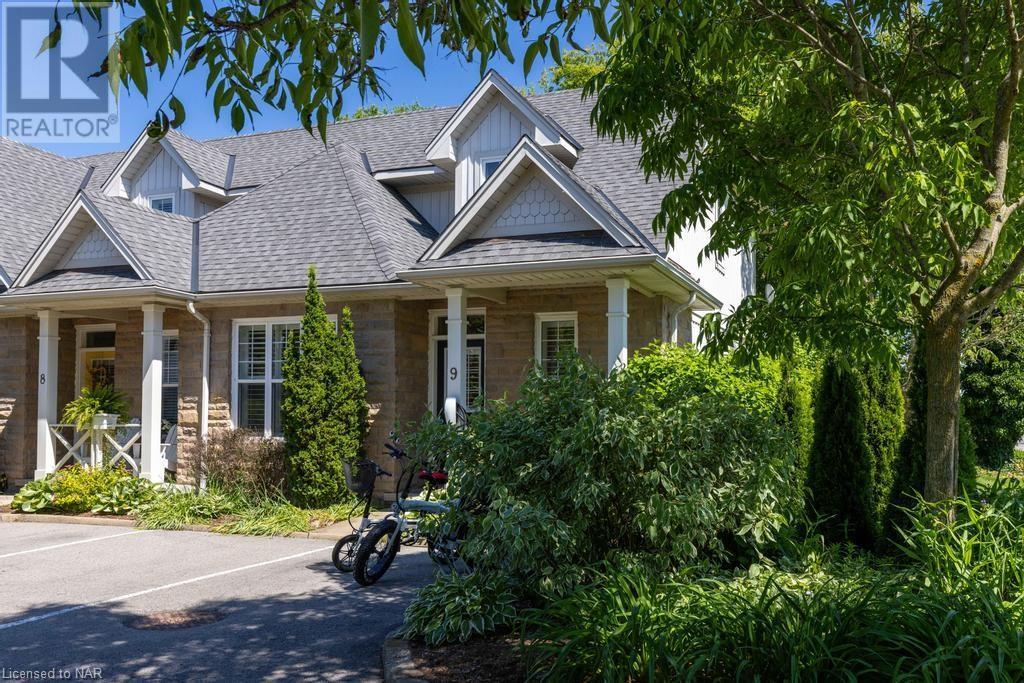71 ALBERT Street
Welland, Ontario L3B4L3
$499,900
ID# 40643806
| Bathroom Total | 1 |
| Bedrooms Total | 3 |
| Cooling Type | Central air conditioning |
| Heating Type | Forced air |
| Stories Total | 2 |
| 4pc Bathroom | Second level | Measurements not available |
| Bedroom | Second level | 14'8'' x 8'5'' |
| Bedroom | Second level | 9'0'' x 8'0'' |
| Bedroom | Second level | 12'6'' x 8'0'' |
| Great room | Main level | 17'0'' x 16'0'' |
| Kitchen | Main level | 12'8'' x 8'8'' |
| Dining room | Main level | 12'6'' x 8'10'' |
| Living room | Main level | 12'0'' x 9'6'' |
YOU MIGHT ALSO LIKE THESE LISTINGS
Previous
Next





























