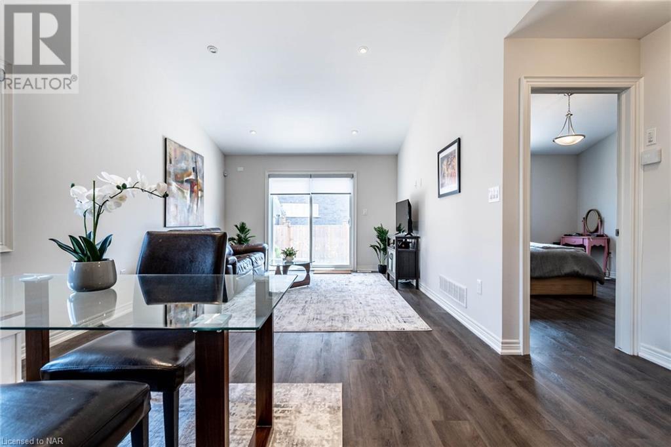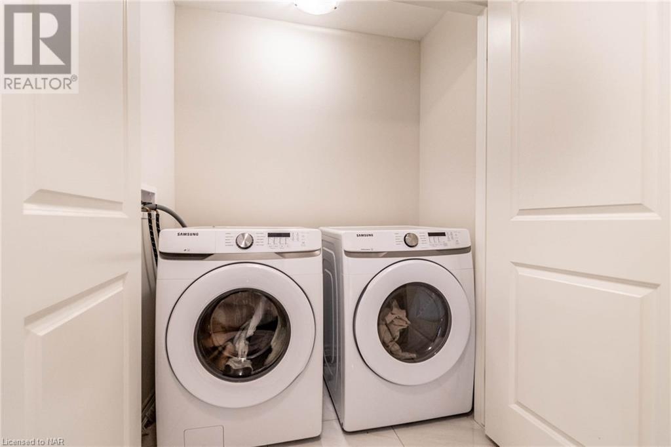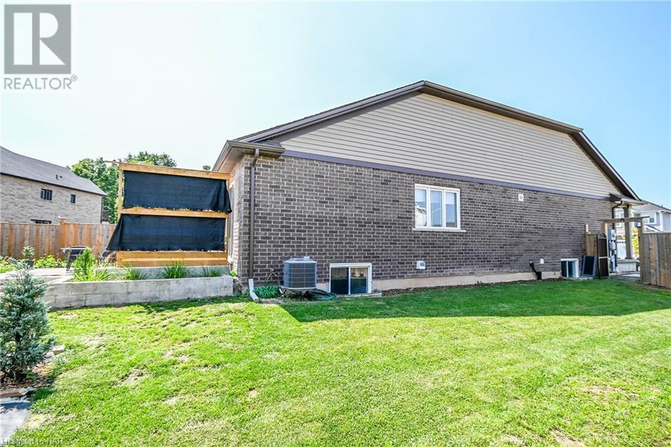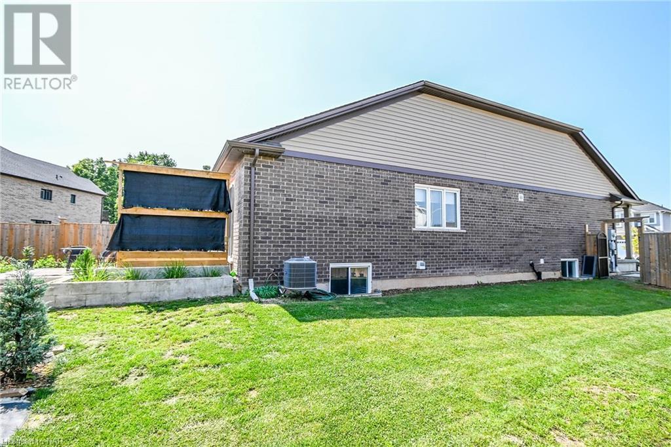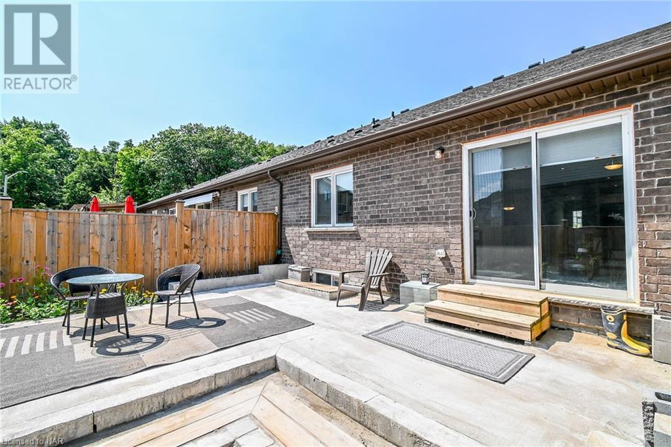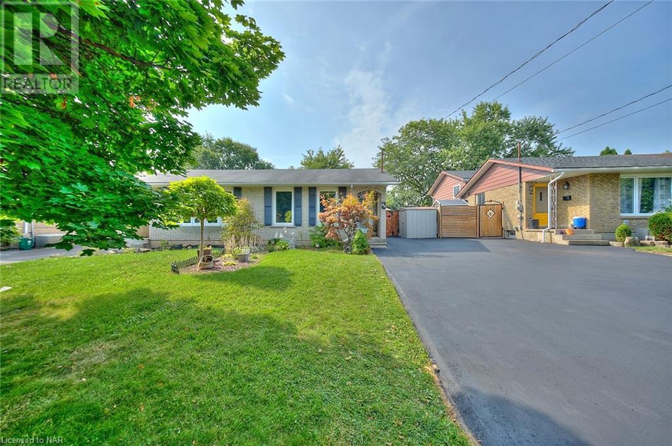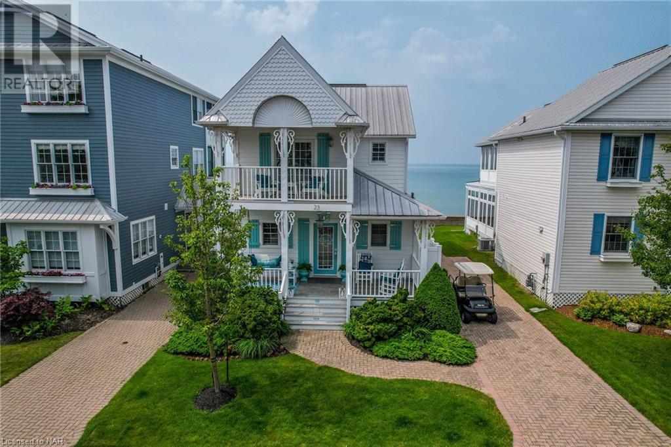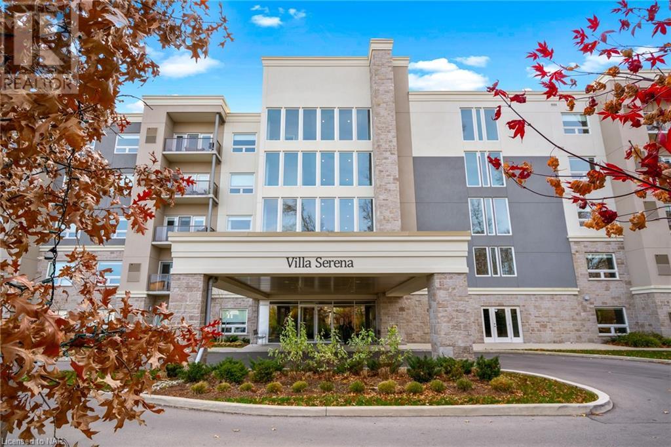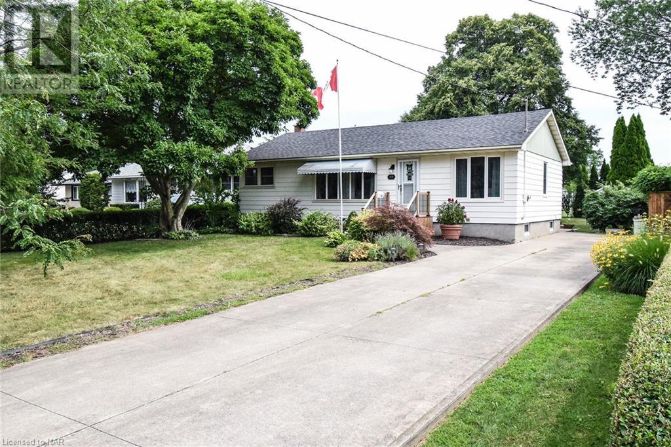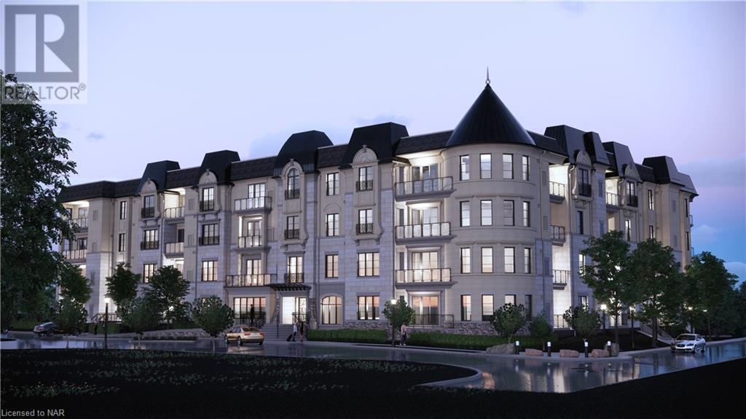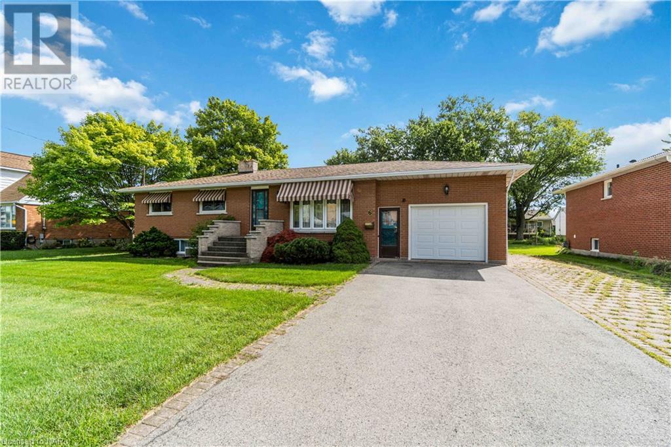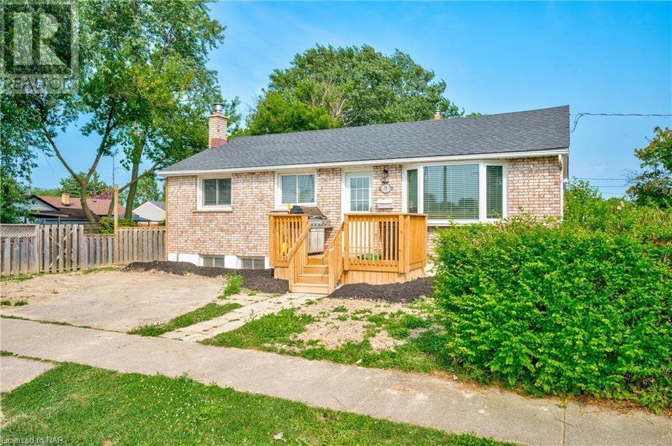10 HAWTHORN Avenue
Thorold, Ontario L2V0J1
| Bathroom Total | 2 |
| Bedrooms Total | 2 |
| Year Built | 2020 |
| Cooling Type | Central air conditioning |
| Heating Type | Forced air |
| Heating Fuel | Natural gas |
| Stories Total | 1 |
| Other | Basement | 12'6'' x 11'5'' |
| Storage | Basement | 31'4'' x 11'5'' |
| Utility room | Basement | 10'6'' x 8'5'' |
| Foyer | Main level | Measurements not available |
| Laundry room | Main level | Measurements not available |
| 3pc Bathroom | Main level | Measurements not available |
| Bedroom | Main level | 12'0'' x 9'6'' |
| Full bathroom | Main level | Measurements not available |
| Primary Bedroom | Main level | 13'2'' x 11'0'' |
| Great room | Main level | 12'0'' x 10'6'' |
| Dining room | Main level | 11'0'' x 10'6'' |
| Kitchen | Main level | 11'7'' x 11'0'' |
YOU MIGHT ALSO LIKE THESE LISTINGS
Previous
Next
















