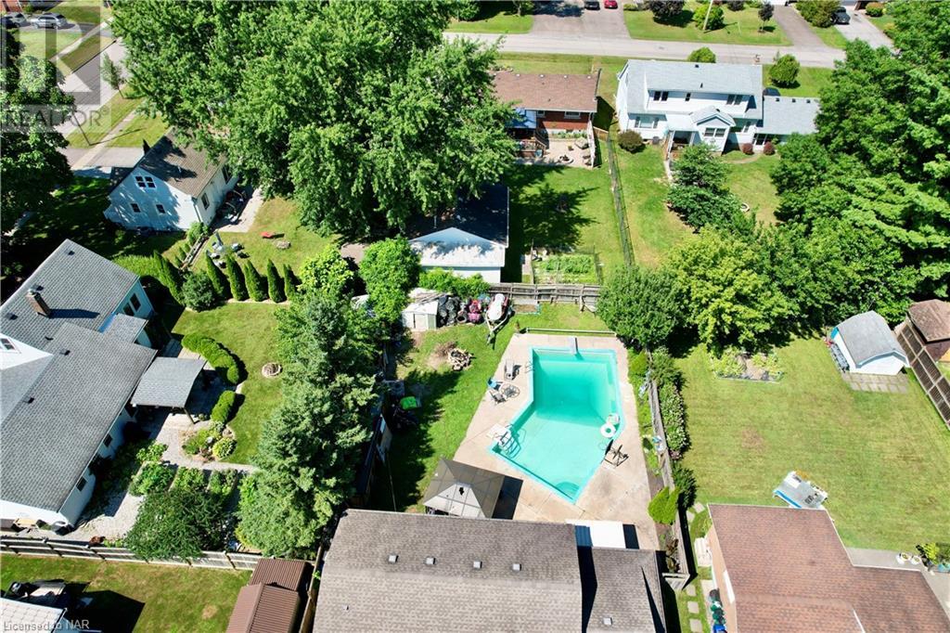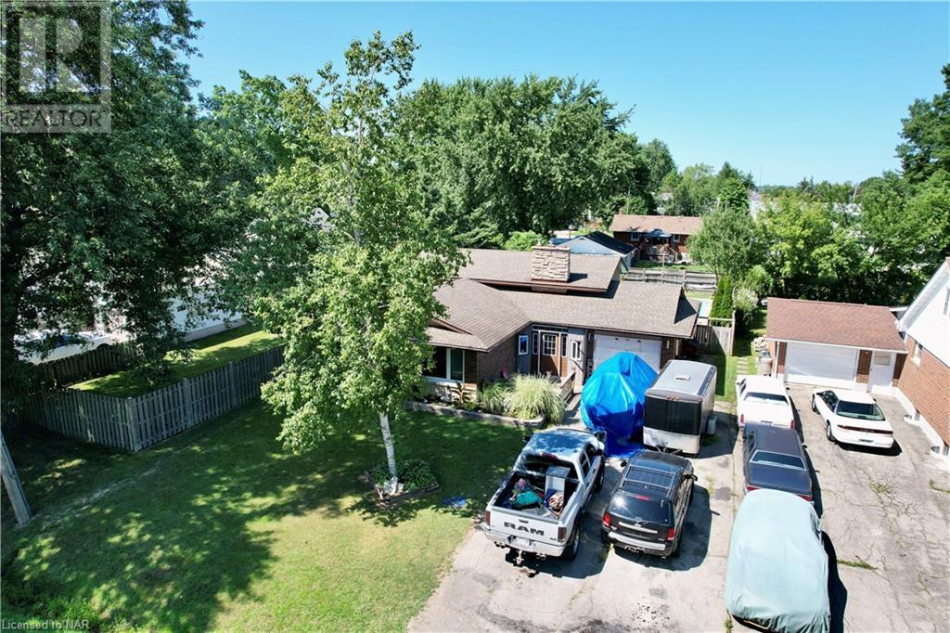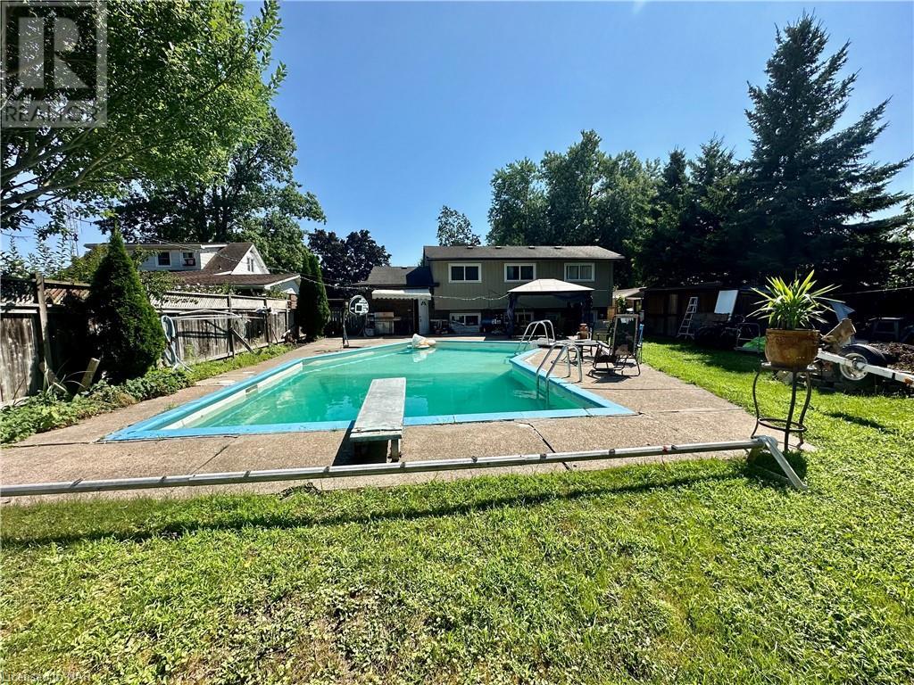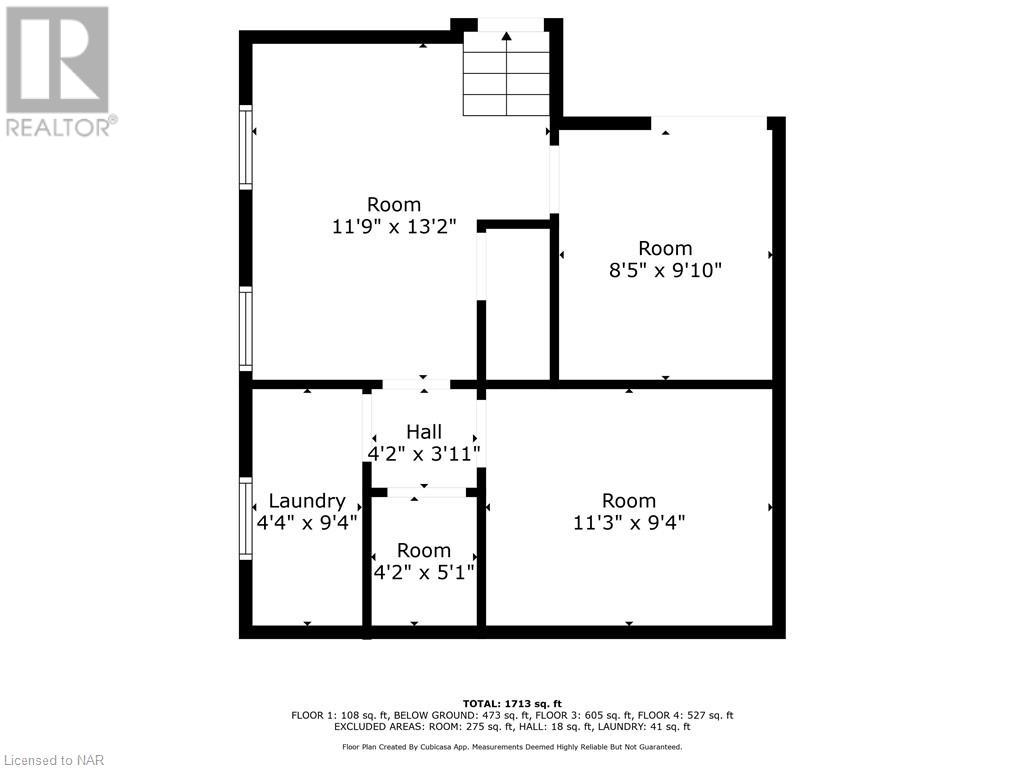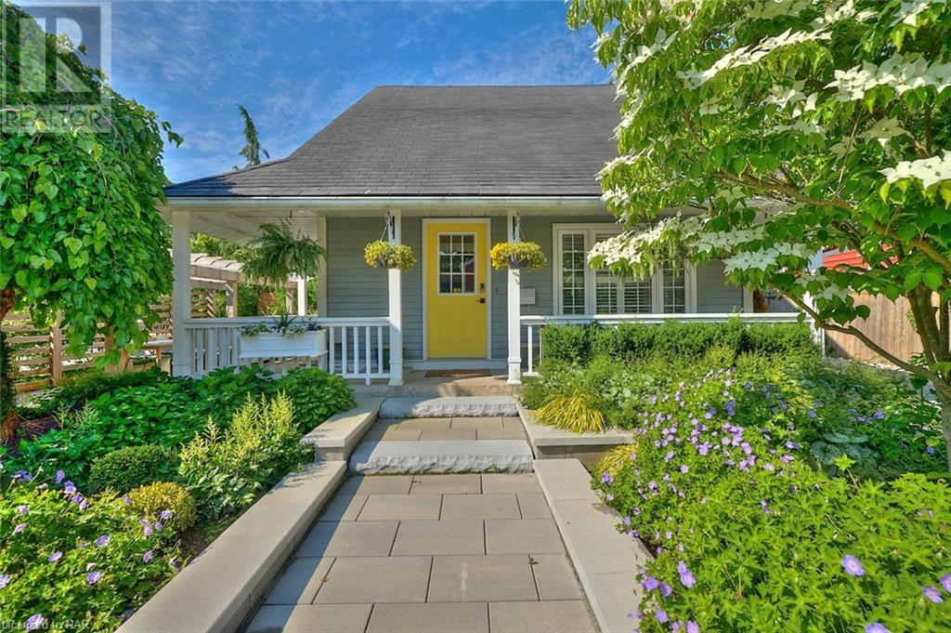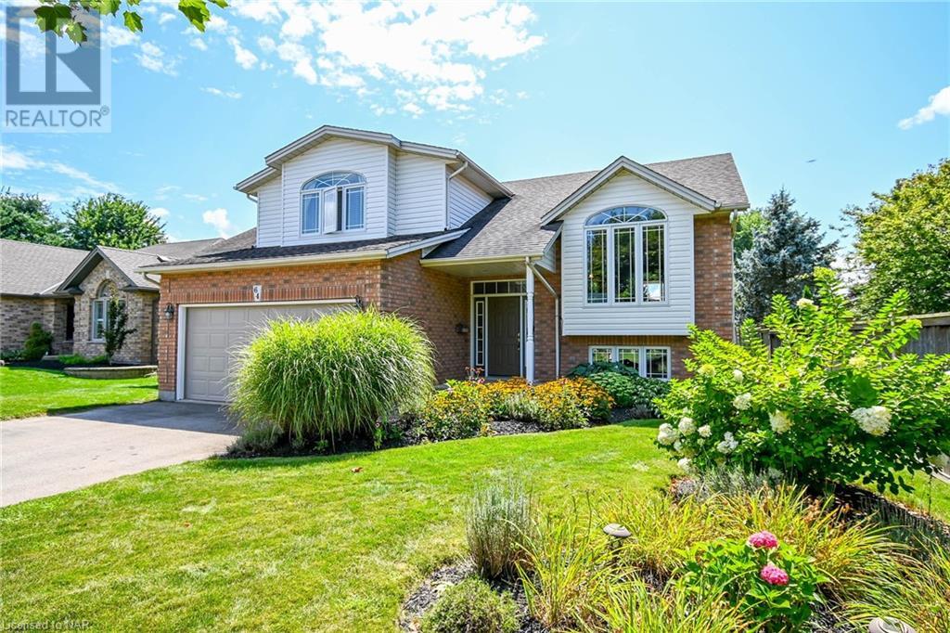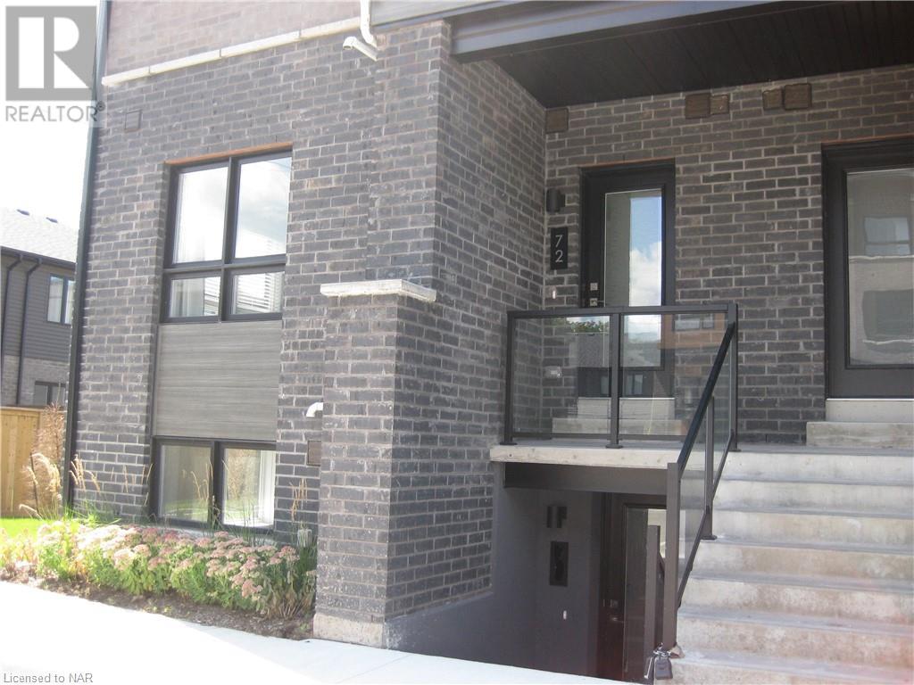21 ANN Street
Welland, Ontario L3C3S5
$499,000
ID# 40633845
| Bathroom Total | 2 |
| Bedrooms Total | 3 |
| Cooling Type | Central air conditioning |
| Heating Type | Forced air |
| Heating Fuel | Natural gas |
| Bedroom | Second level | 11'3'' x 9'6'' |
| Bedroom | Second level | 9'6'' x 9'5'' |
| Primary Bedroom | Second level | 14'6'' x 9'4'' |
| 4pc Bathroom | Second level | Measurements not available |
| Bonus Room | Basement | 11'3'' x 9'4'' |
| Bonus Room | Basement | 9'10'' x 8'5'' |
| Bonus Room | Basement | 13'2'' x 11'9'' |
| Laundry room | Basement | 9'4'' x 4'4'' |
| 3pc Bathroom | Lower level | Measurements not available |
| Den | Lower level | 7'11'' x 7'7'' |
| Family room | Lower level | 22'5'' x 14'2'' |
| Dining room | Main level | 8'6'' x 8'4'' |
| Kitchen | Main level | 14'4'' x 8'4'' |
| Living room | Main level | 17'8'' x 12'0'' |
| Foyer | Main level | 10'11'' x 8'5'' |
YOU MIGHT ALSO LIKE THESE LISTINGS
Previous
Next








