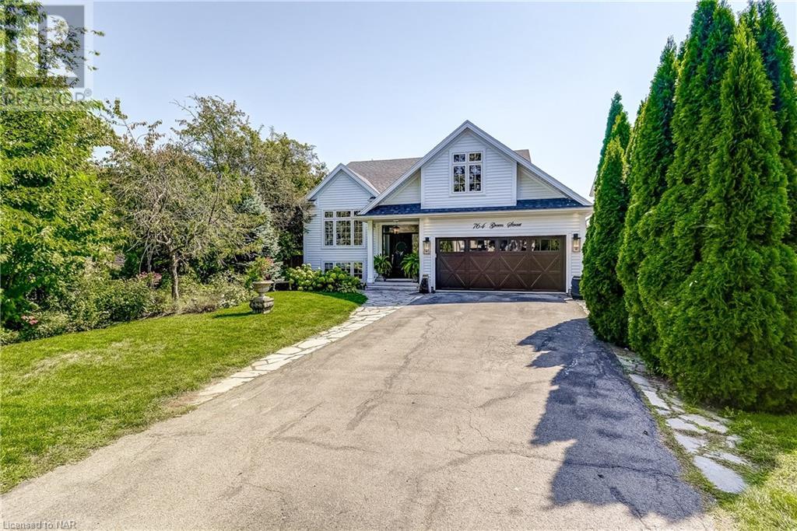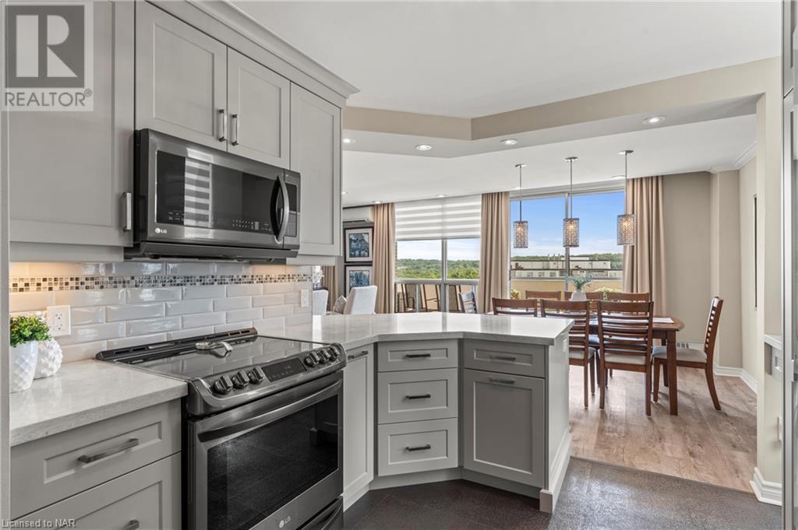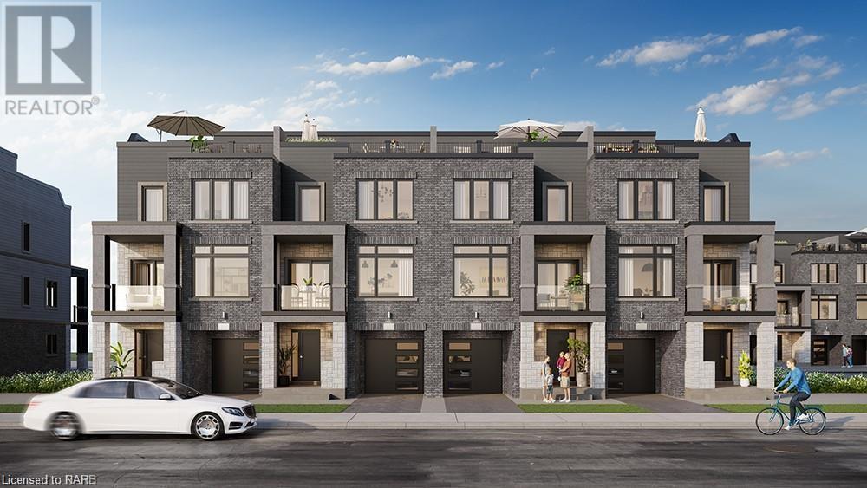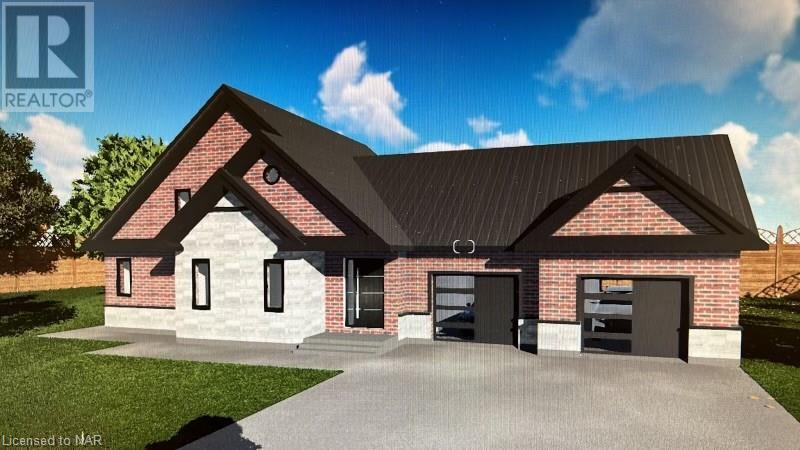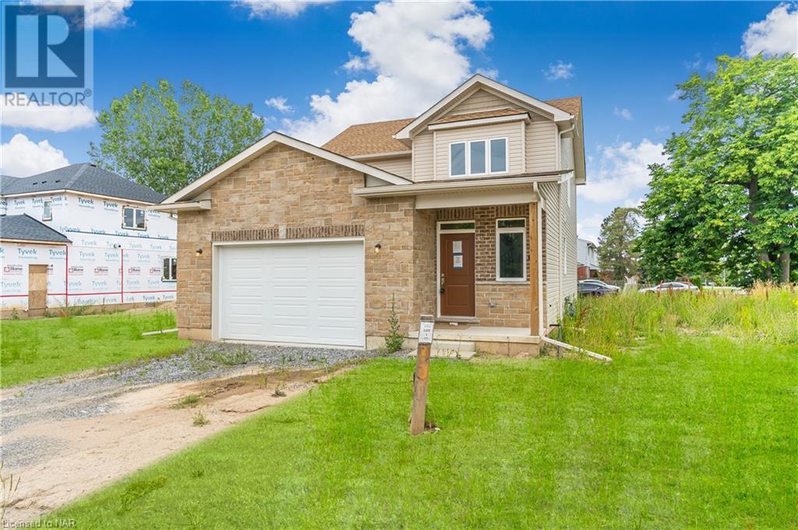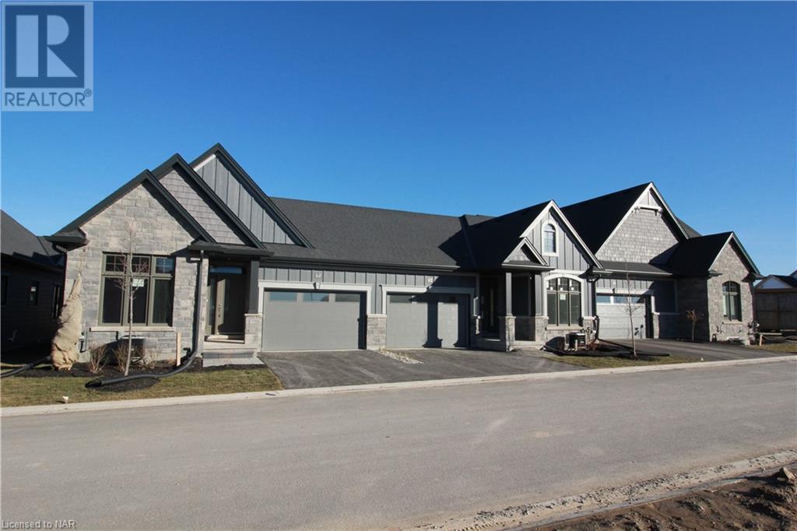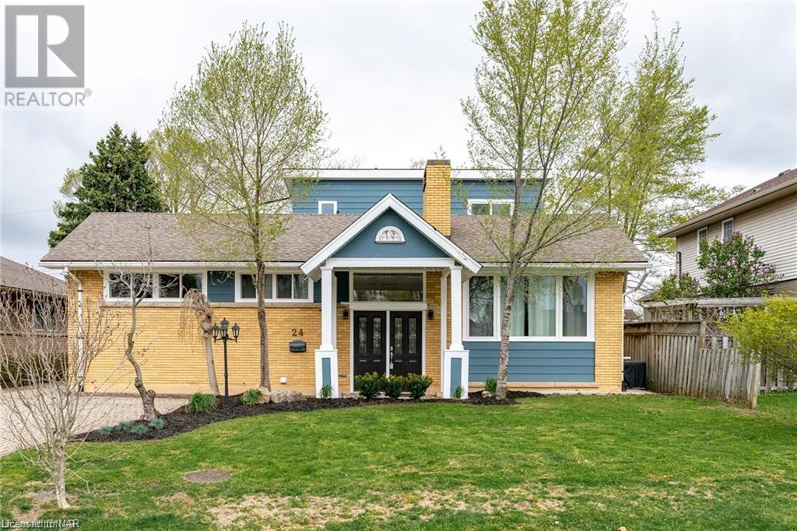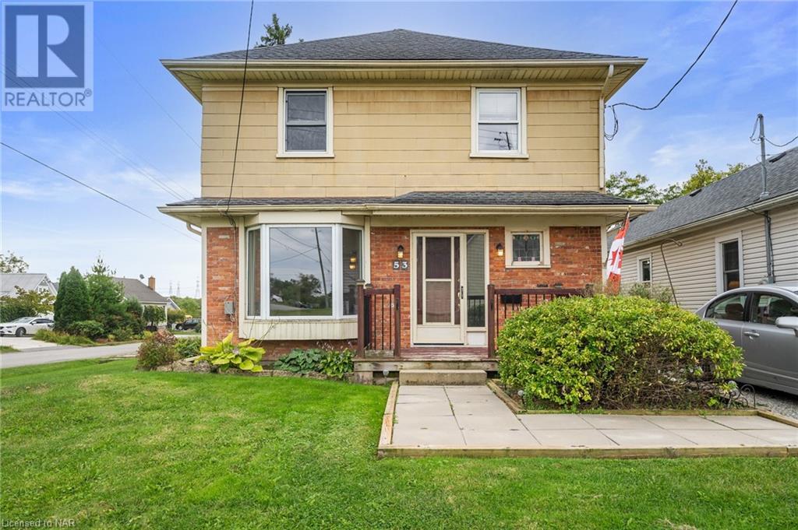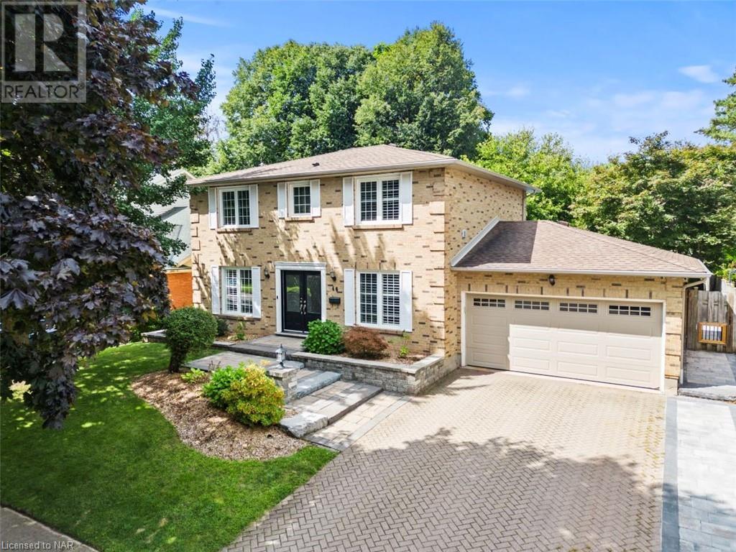59 ASHER Street
Welland, Ontario L3B4J2
$349,900
ID# 40637329
| Bathroom Total | 2 |
| Bedrooms Total | 4 |
| Cooling Type | None |
| Heating Type | Other |
| Stories Total | 2 |
| Bedroom | Second level | 11'6'' x 7'4'' |
| Bedroom | Second level | 9'0'' x 8'4'' |
| Bedroom | Second level | 11'10'' x 8'10'' |
| 4pc Bathroom | Second level | Measurements not available |
| Kitchen | Second level | 11'6'' x 9'4'' |
| Foyer | Main level | 8'0'' x 5'10'' |
| Bonus Room | Main level | 10'10'' x 9'2'' |
| Bedroom | Main level | 11'6'' x 9'2'' |
| Dining room | Main level | 11'2'' x 10'6'' |
| Living room | Main level | 11'6'' x 10'6'' |
| 4pc Bathroom | Main level | Measurements not available |
| Kitchen | Main level | 17'6'' x 7'6'' |
YOU MIGHT ALSO LIKE THESE LISTINGS
Previous
Next

































