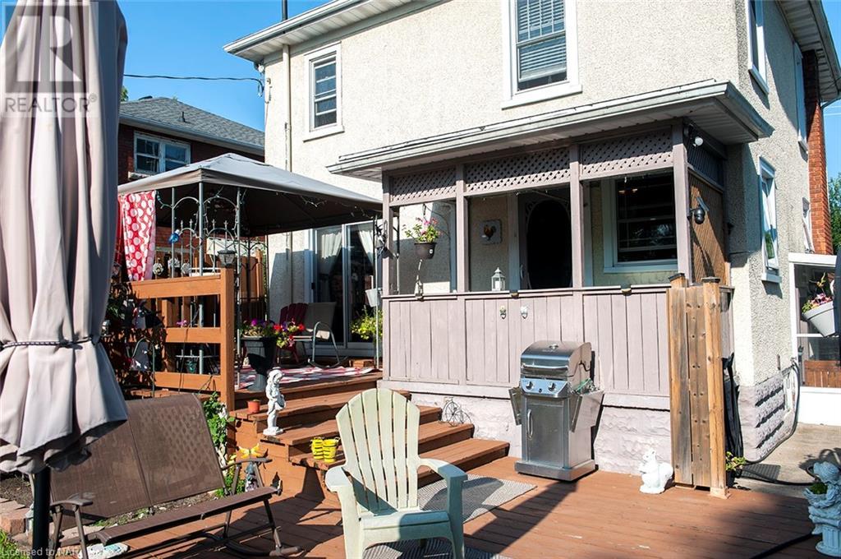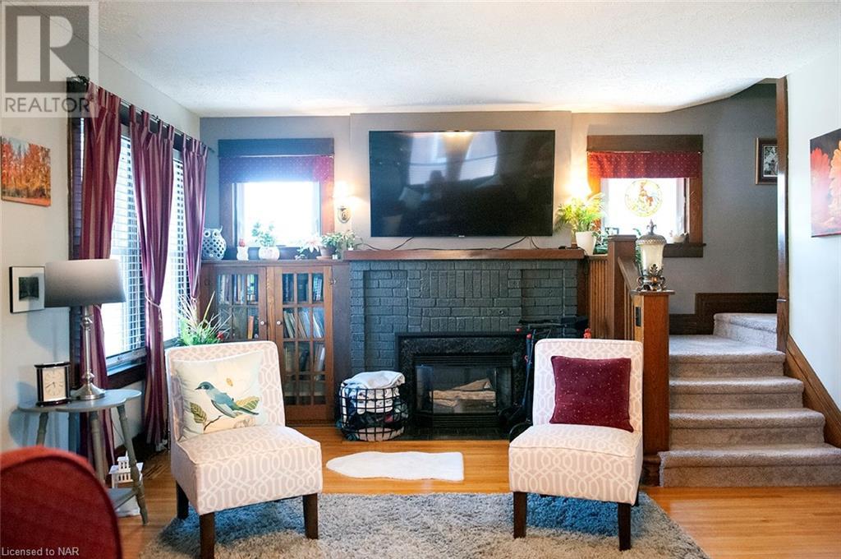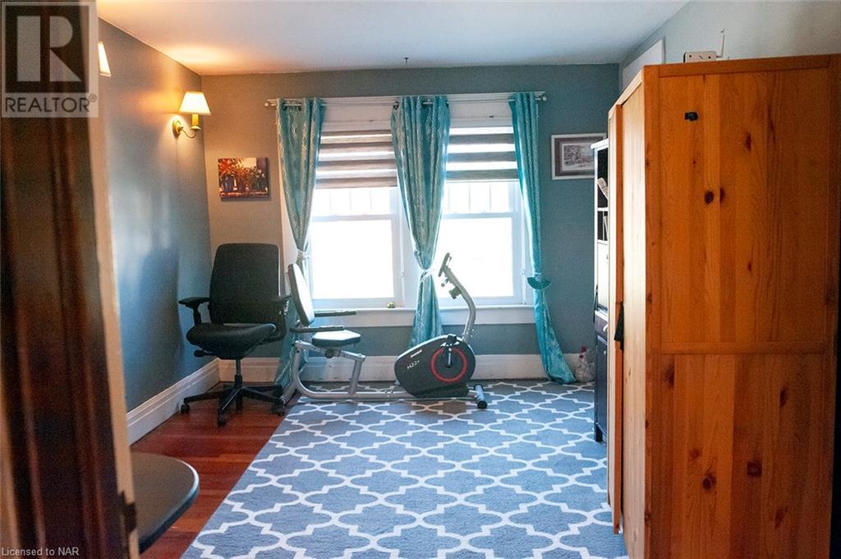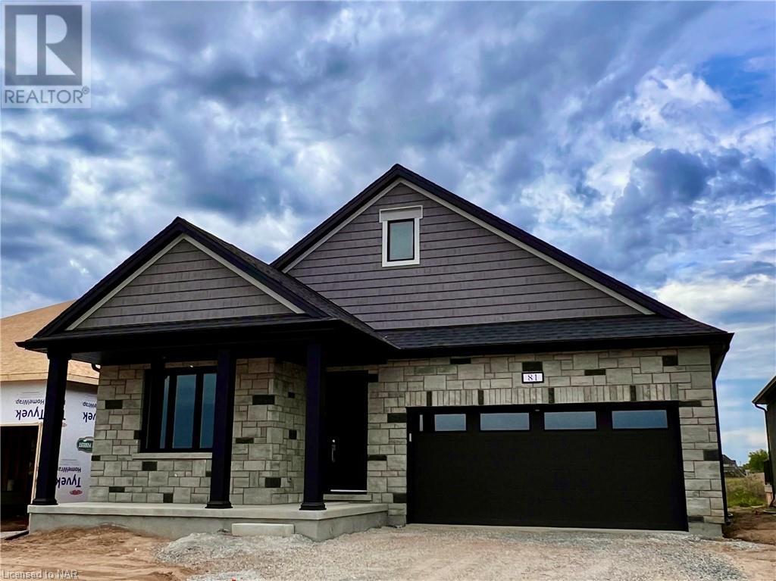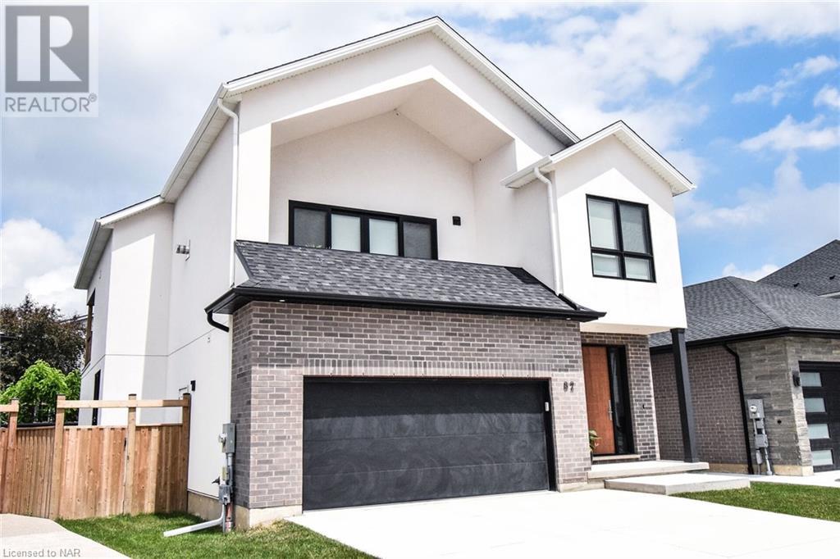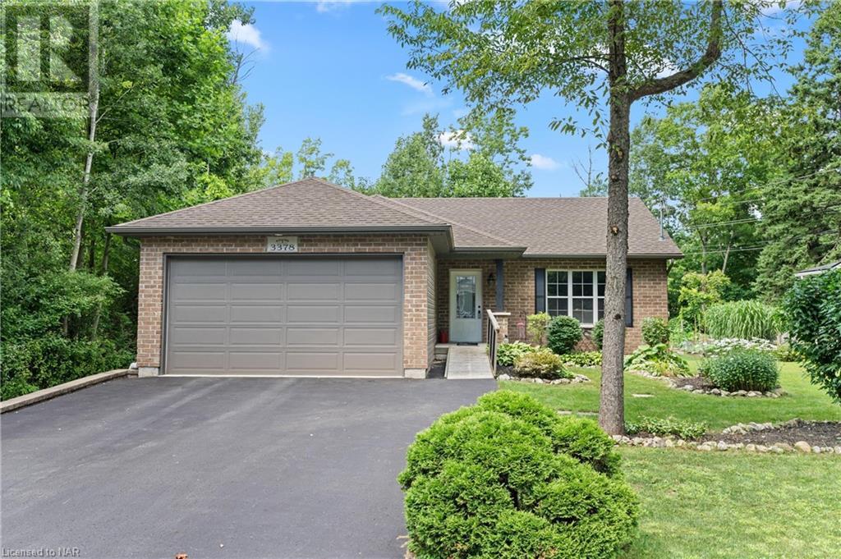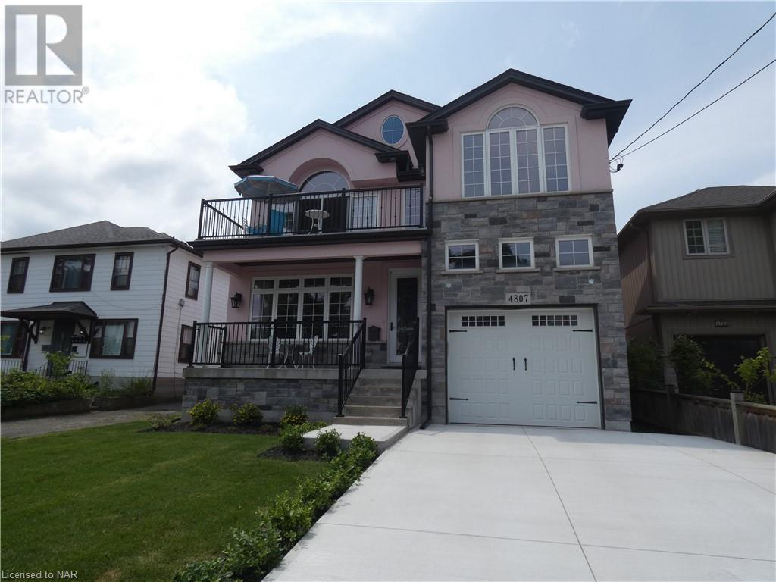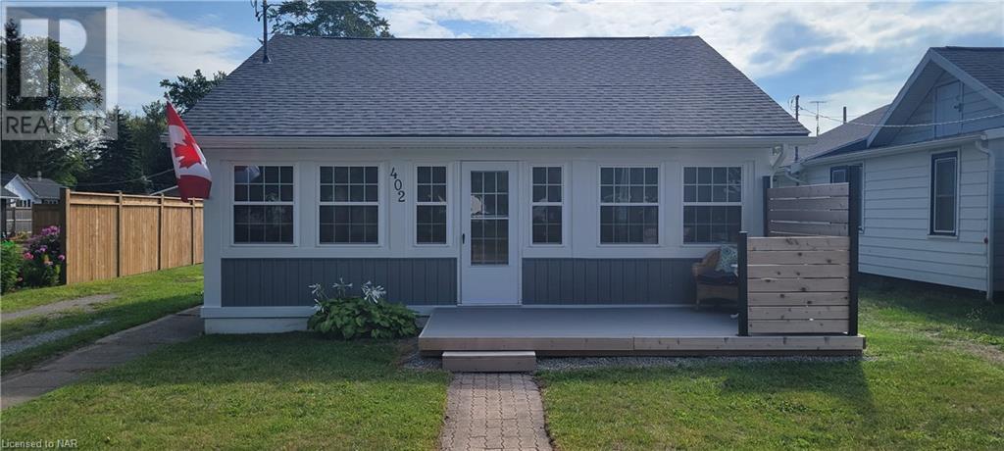337 NIAGARA Street
Welland, Ontario L3C1K8
$499,900
ID# 40633565
| Bathroom Total | 2 |
| Bedrooms Total | 3 |
| Cooling Type | None |
| Heating Type | Forced air |
| Heating Fuel | Natural gas |
| Stories Total | 2 |
| 3pc Bathroom | Second level | Measurements not available |
| Bedroom | Second level | 14'9'' x 11'0'' |
| Bedroom | Second level | 13'0'' x 9'11'' |
| Primary Bedroom | Second level | 15'0'' x 10'0'' |
| Recreation room | Basement | 12'11'' x 9'1'' |
| Laundry room | Basement | 9'9'' x 5'8'' |
| 3pc Bathroom | Basement | Measurements not available |
| Kitchen | Main level | 10'11'' x 10'3'' |
| Dining room | Main level | 13'0'' x 11'7'' |
| Living room | Main level | 22'6'' x 13'10'' |
YOU MIGHT ALSO LIKE THESE LISTINGS
Previous
Next





