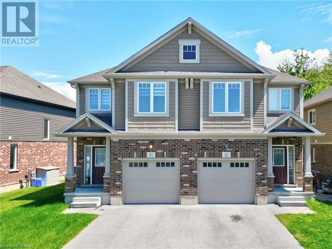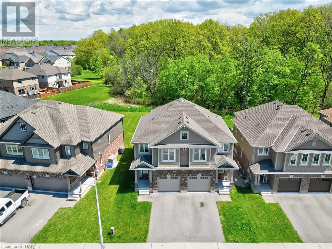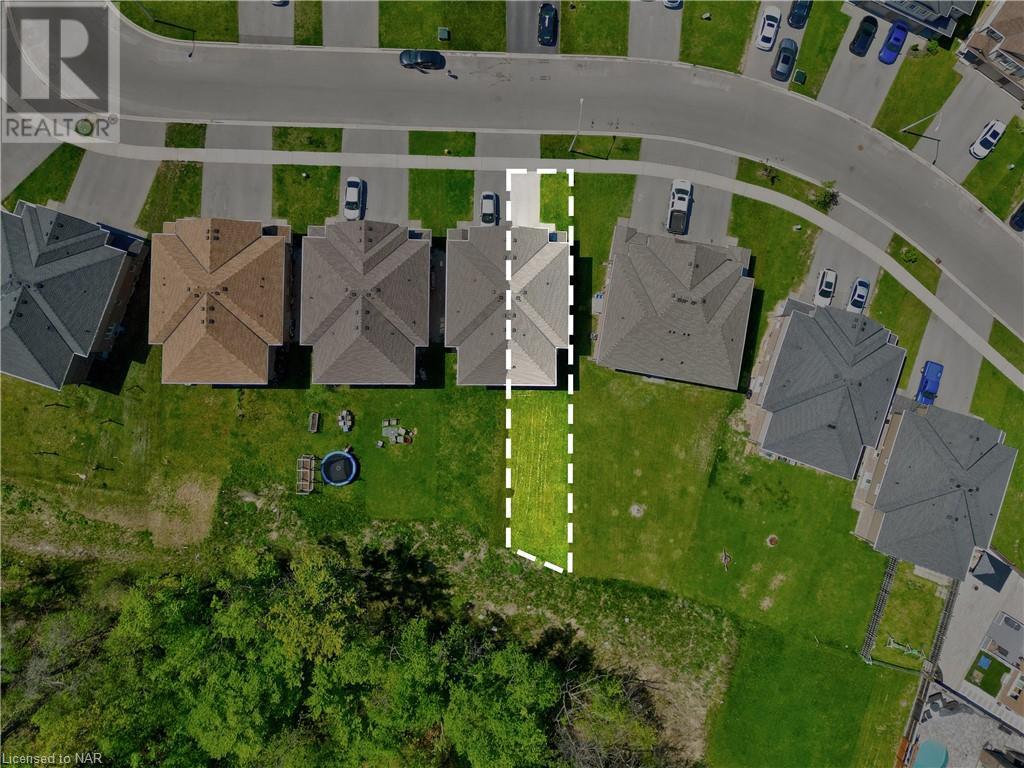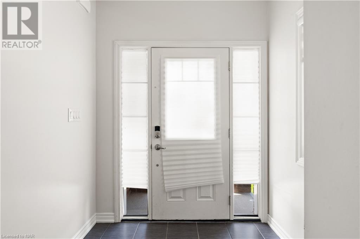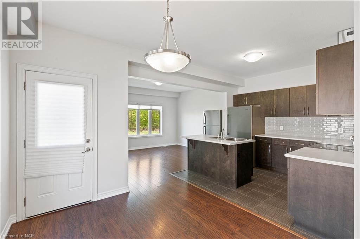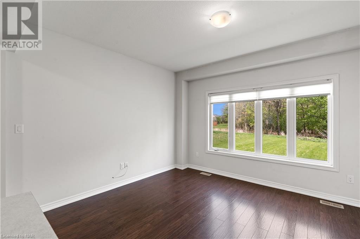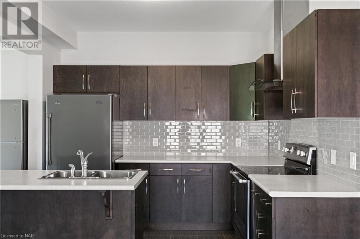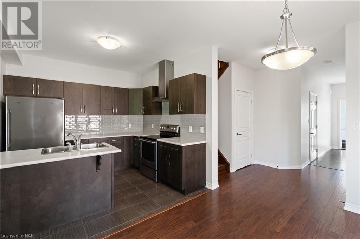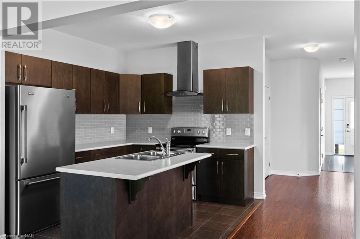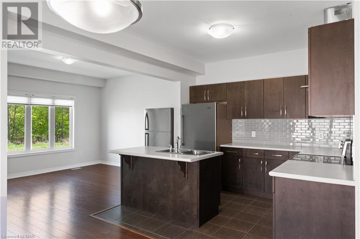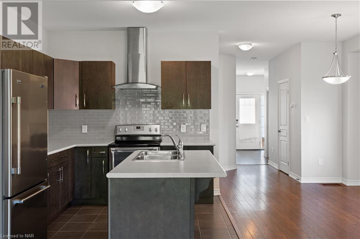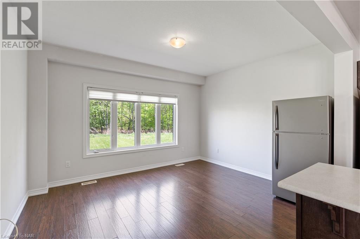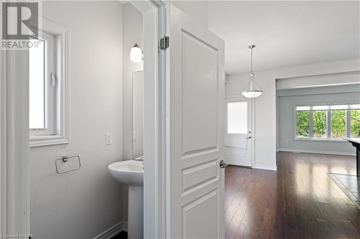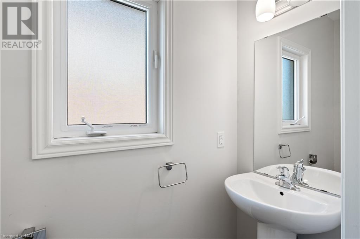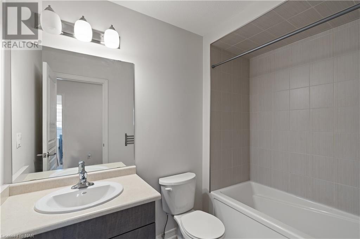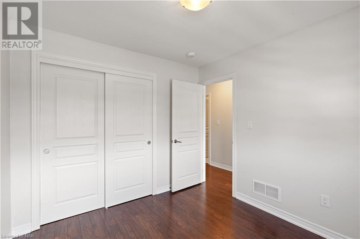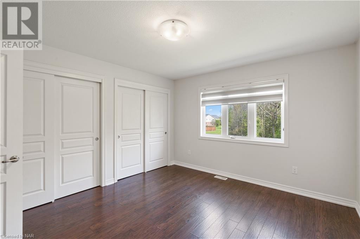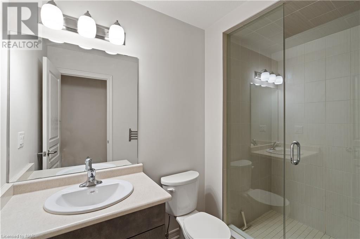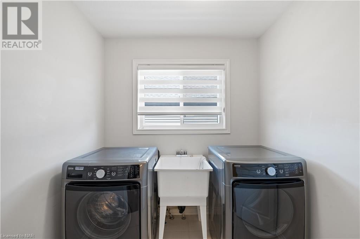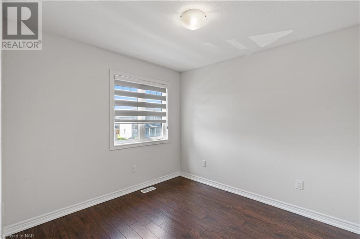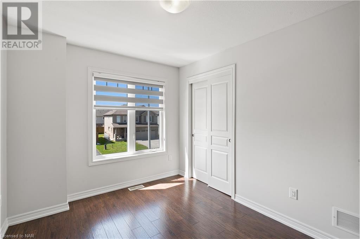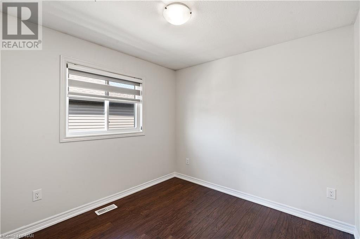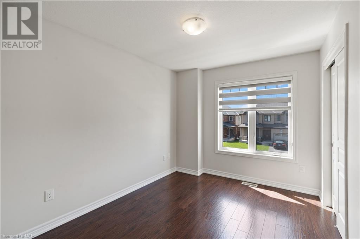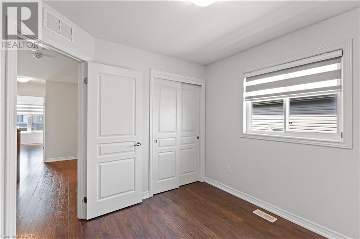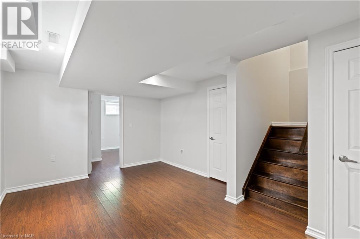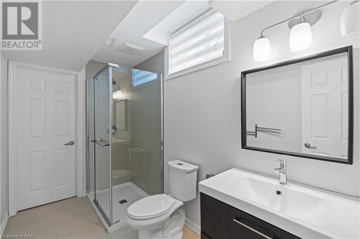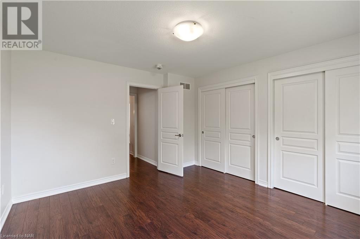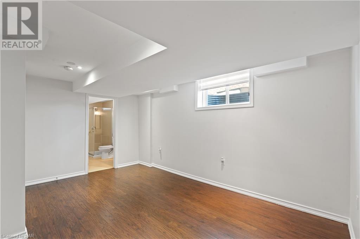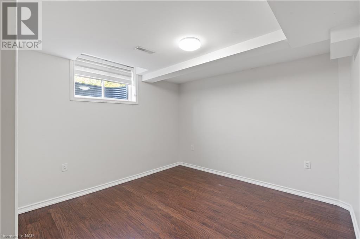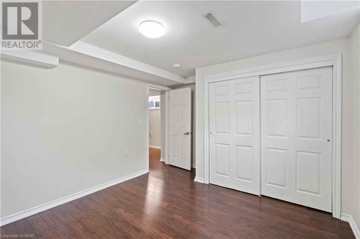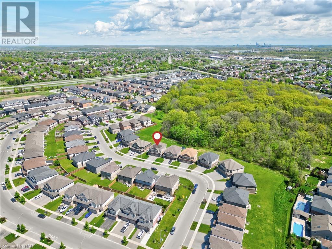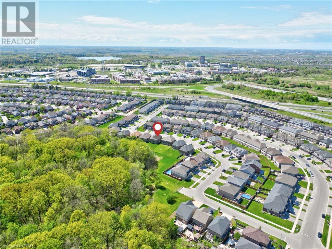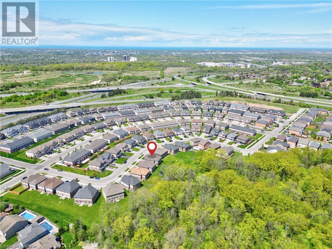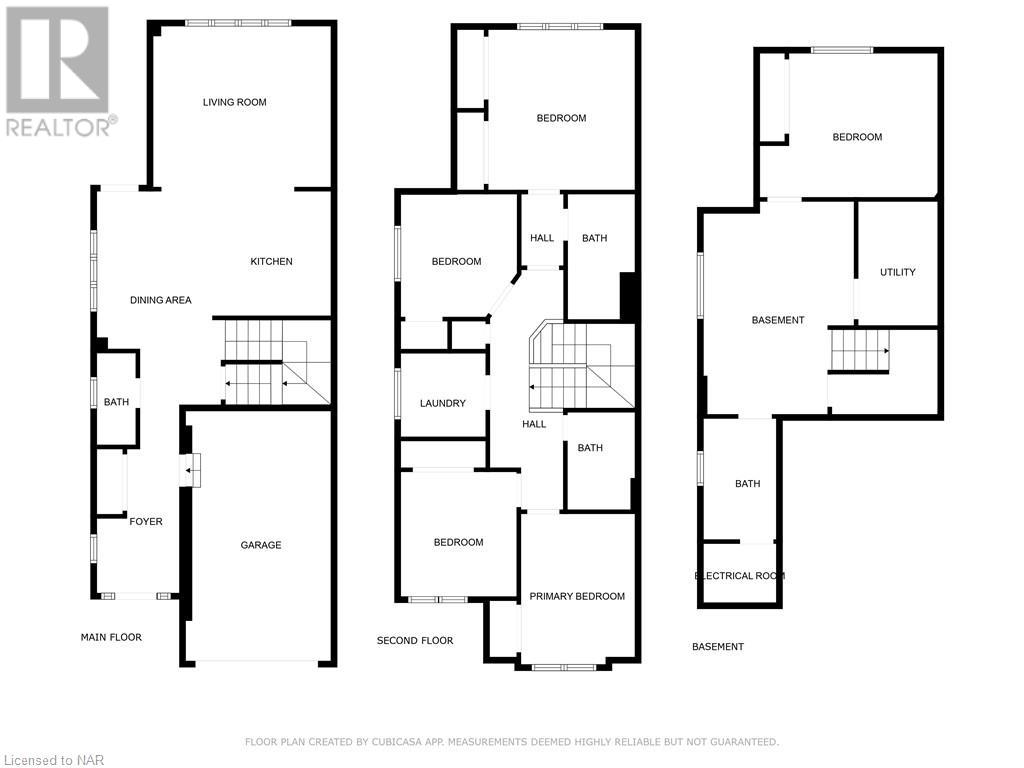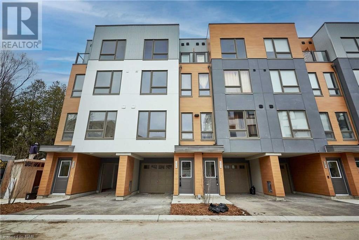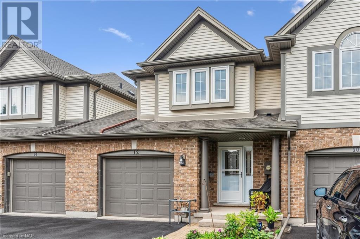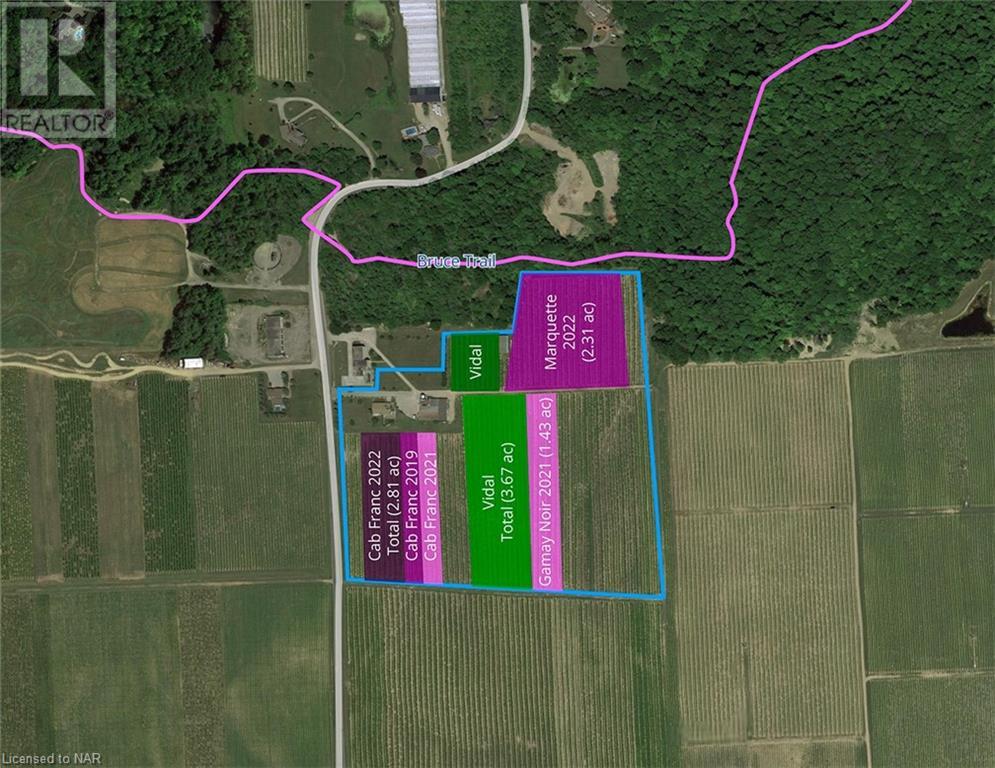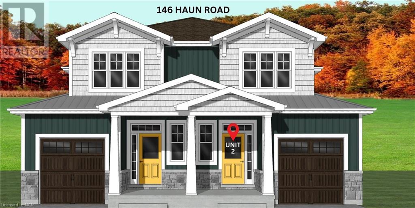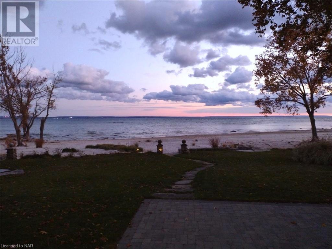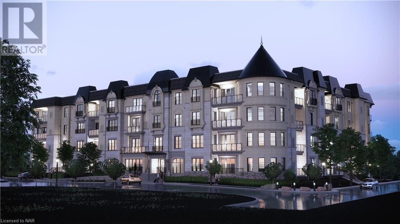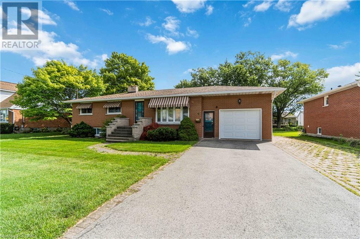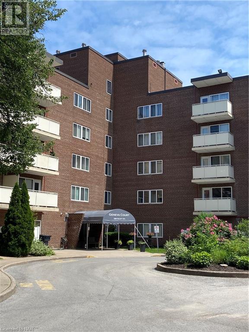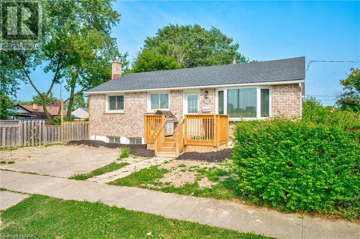21 ELDERBERRY Road
Thorold, Ontario L2V0E7
$699,990
ID# 40662457
| Bathroom Total | 4 |
| Bedrooms Total | 5 |
| Half Bathrooms Total | 1 |
| Year Built | 2017 |
| Cooling Type | Central air conditioning |
| Heating Type | Forced air |
| Heating Fuel | Natural gas |
| Stories Total | 2 |
| 4pc Bathroom | Second level | Measurements not available |
| Bedroom | Second level | 12'0'' x 9'0'' |
| Bedroom | Second level | 10'1'' x 9'3'' |
| Bedroom | Second level | 9'10'' x 9'4'' |
| 3pc Bathroom | Second level | Measurements not available |
| Primary Bedroom | Second level | 12'6'' x 11'11'' |
| Laundry room | Second level | 7'0'' x 6'6'' |
| 3pc Bathroom | Basement | Measurements not available |
| Bedroom | Basement | 11'2'' x 11'0'' |
| Recreation room | Basement | 11'7'' x 15'10'' |
| 2pc Bathroom | Main level | Measurements not available |
| Living room | Main level | 11'9'' x 13'11'' |
| Dining room | Main level | 12'5'' x 9'3'' |
| Kitchen | Main level | 101'8'' x 9'8'' |
| Foyer | Main level | 6'11'' x 7'6'' |
YOU MIGHT ALSO LIKE THESE LISTINGS
Previous
Next
