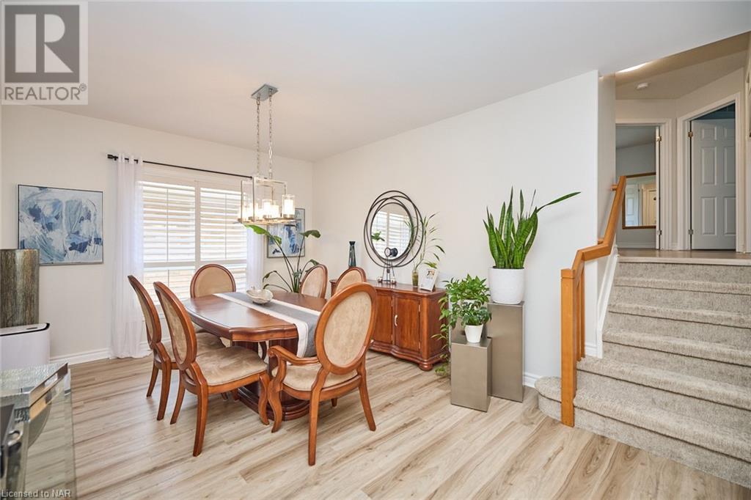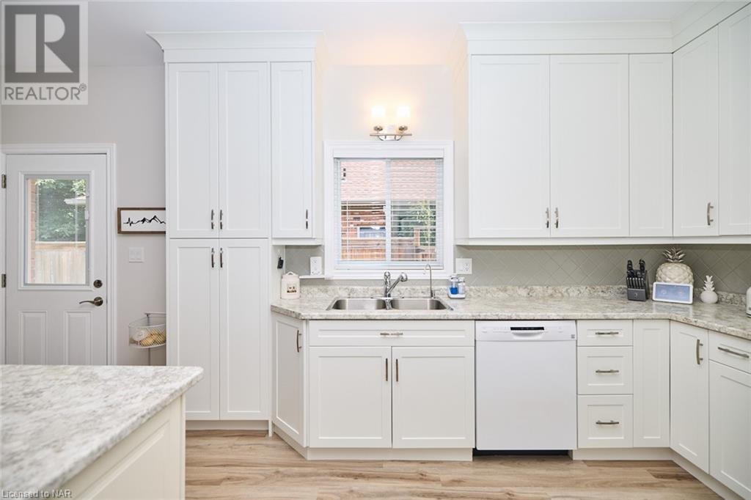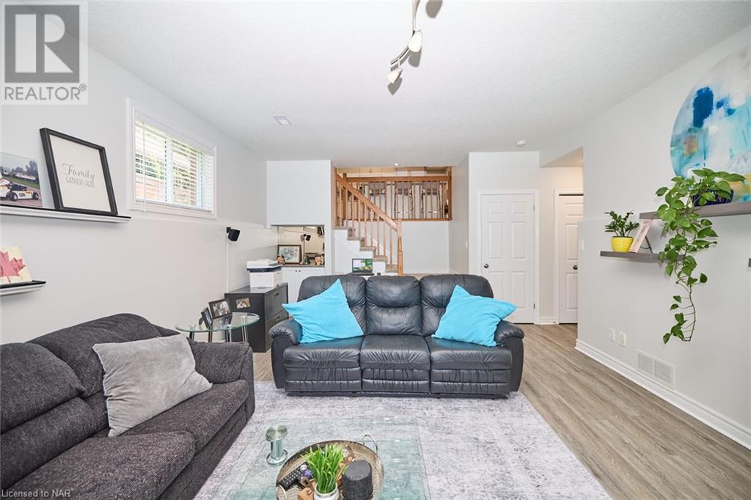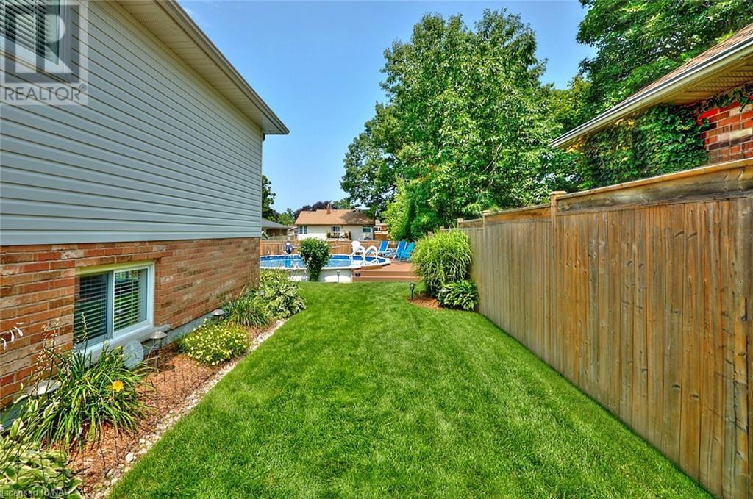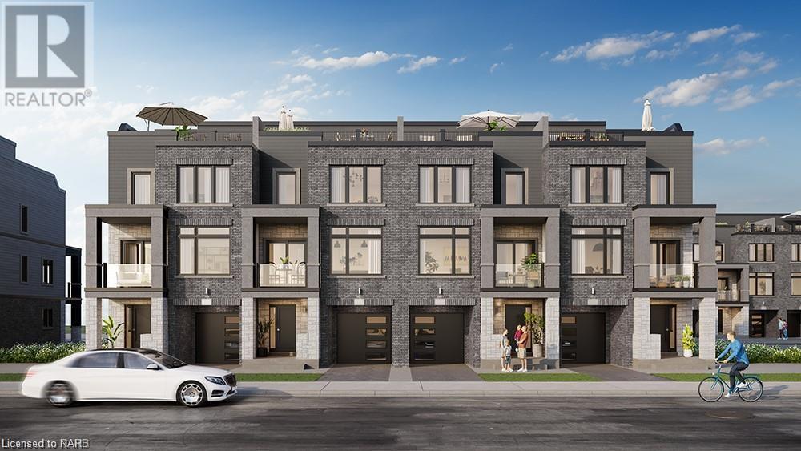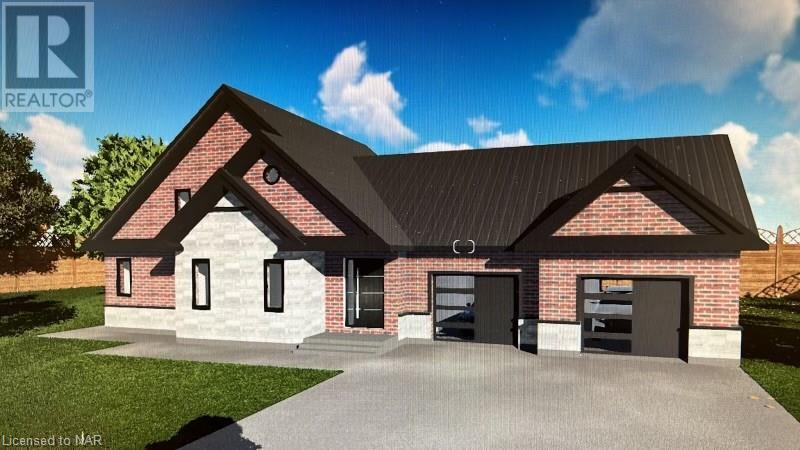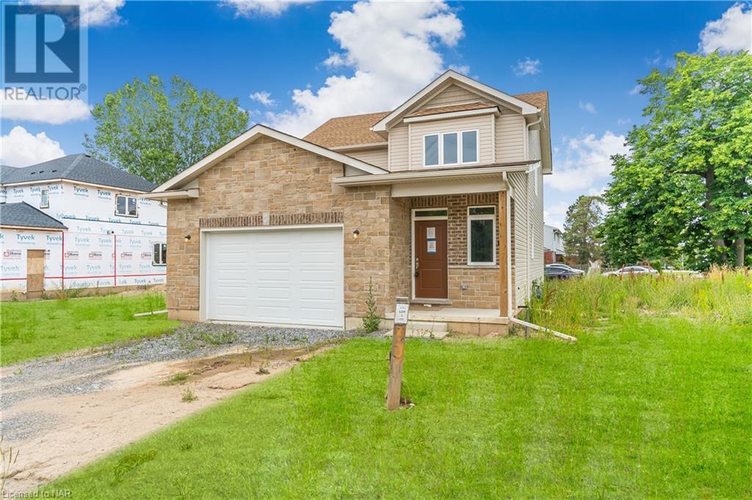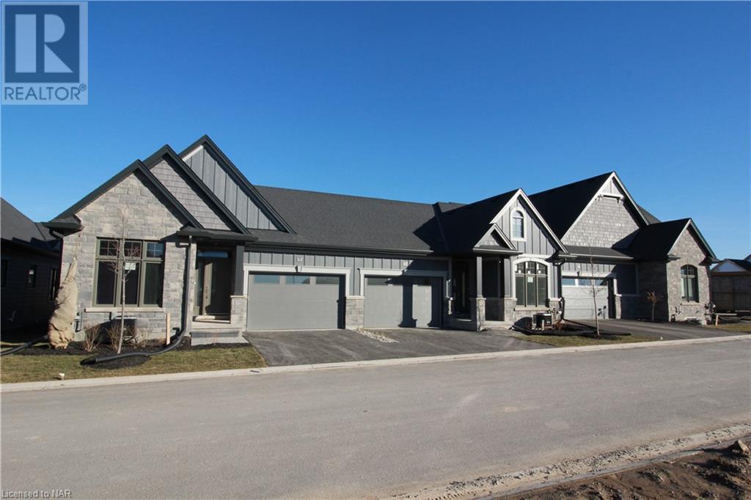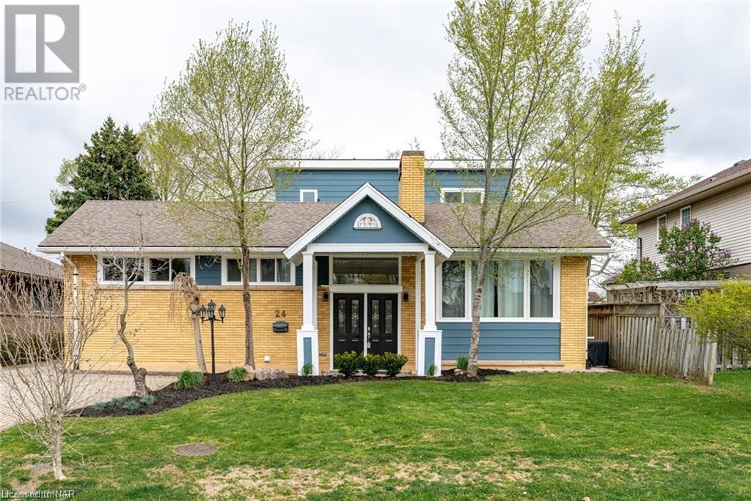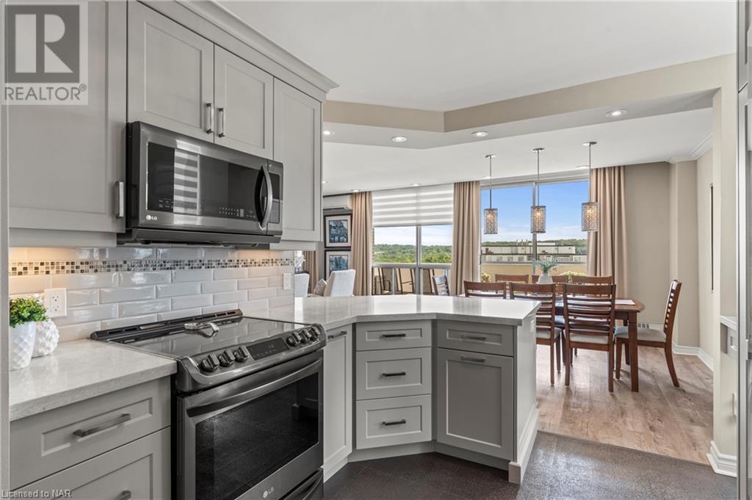13 TIMBER Lane
St. Catharines, Ontario L2N7R7
$975,000
ID# 40626244
| Bathroom Total | 2 |
| Bedrooms Total | 4 |
| Year Built | 1998 |
| Cooling Type | Central air conditioning |
| Heating Type | Forced air |
| Heating Fuel | Natural gas |
| 5pc Bathroom | Second level | Measurements not available |
| Bedroom | Second level | 11'6'' x 8'11'' |
| Bedroom | Second level | 11'6'' x 10'1'' |
| Primary Bedroom | Second level | 15'0'' x 13'0'' |
| Cold room | Basement | 18'2'' x 5'4'' |
| Laundry room | Basement | 13'8'' x 10'8'' |
| Games room | Lower level | 18'7'' x 17'3'' |
| 3pc Bathroom | Lower level | Measurements not available |
| Bedroom | Lower level | 13'2'' x 12'3'' |
| Family room | Lower level | 18'9'' x 14'3'' |
| Dining room | Main level | 13'5'' x 11'10'' |
| Kitchen | Main level | 14'4'' x 11'4'' |
| Living room | Main level | 15'11'' x 1'7'' |
YOU MIGHT ALSO LIKE THESE LISTINGS
Previous
Next









