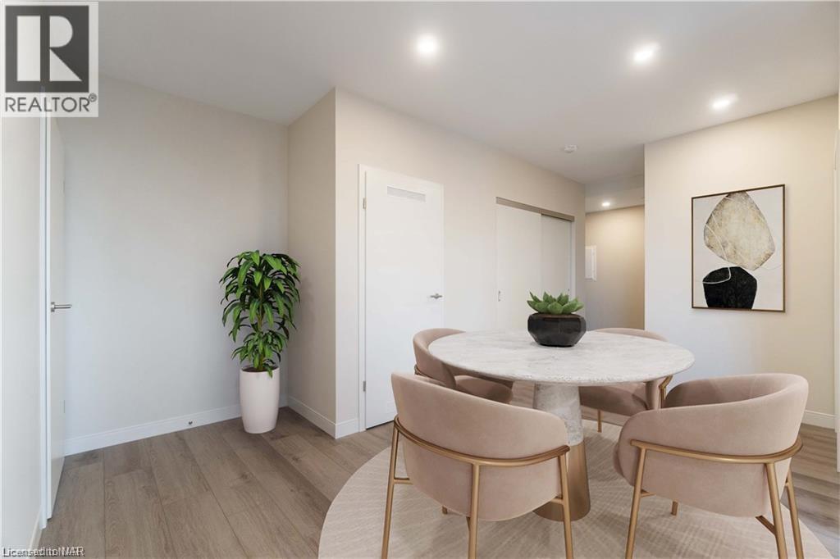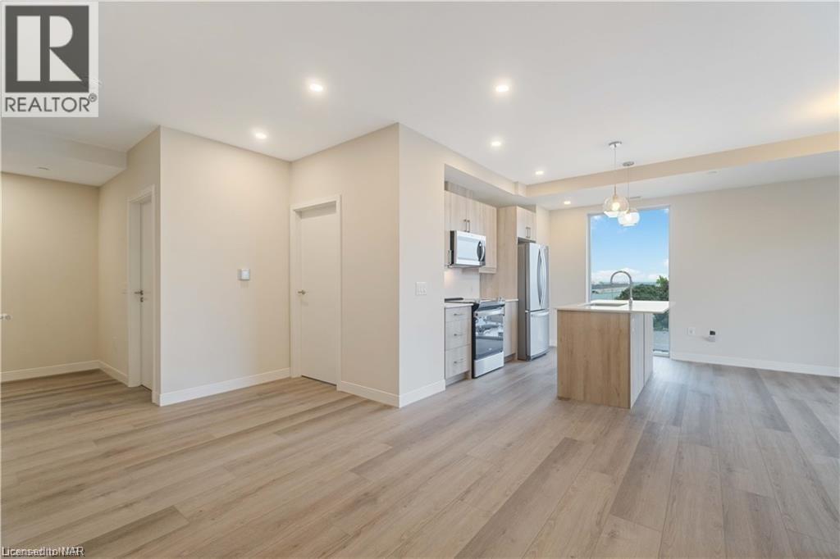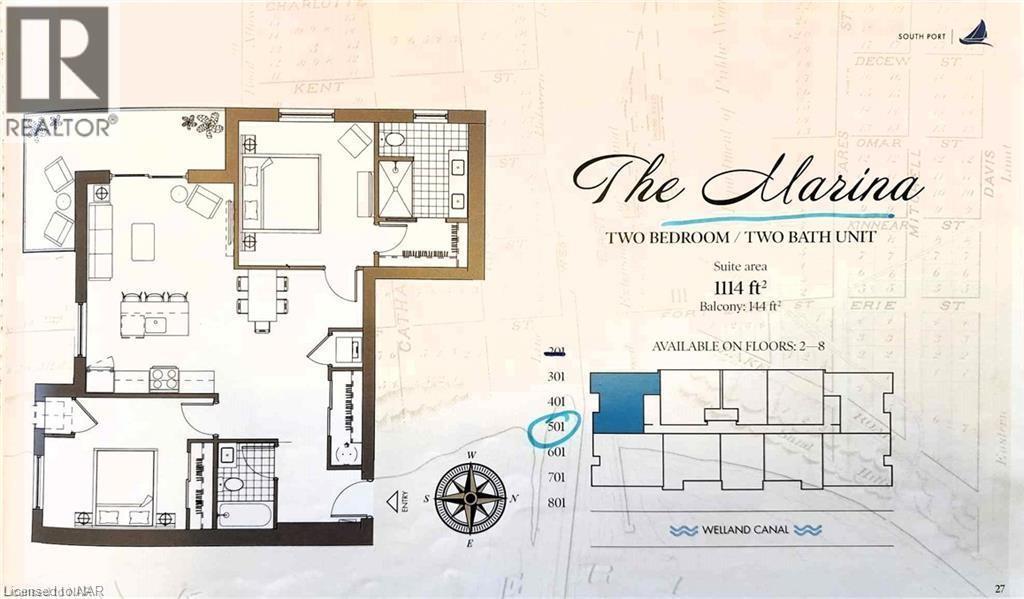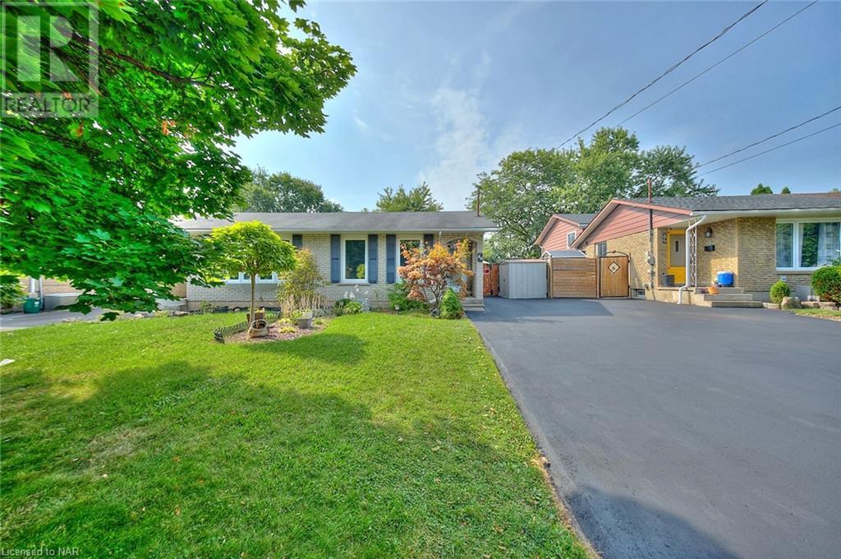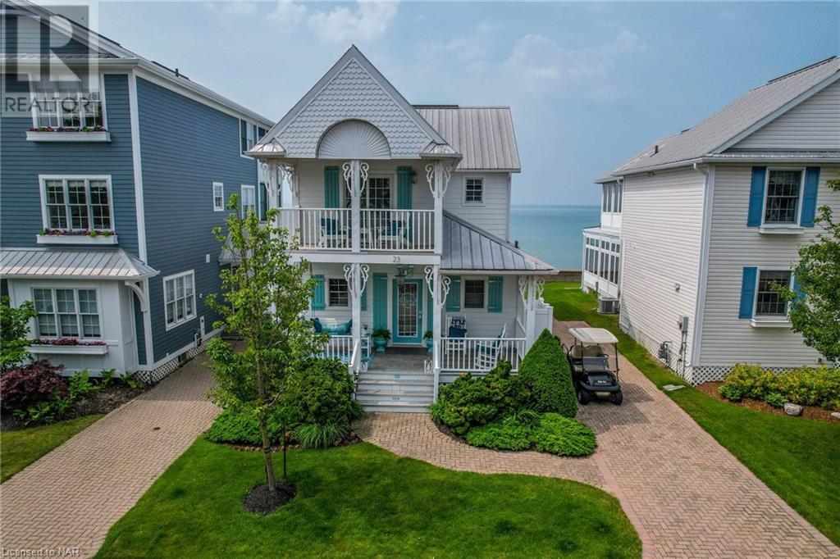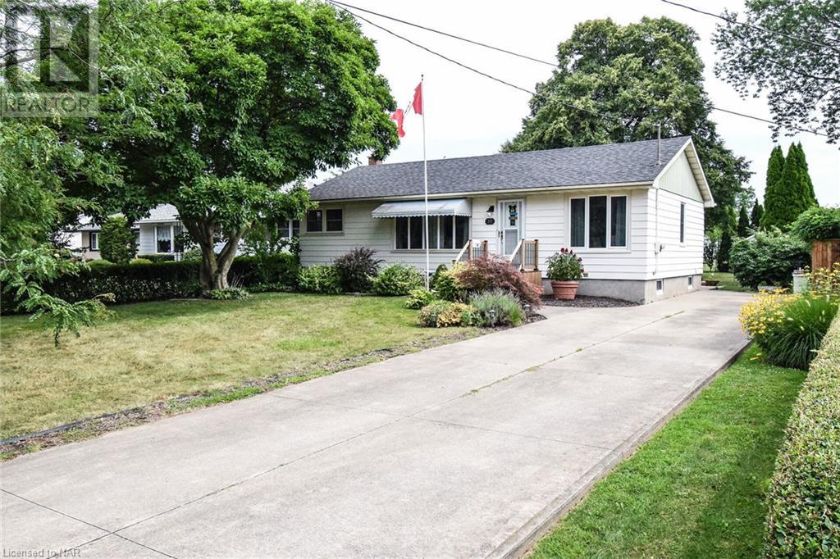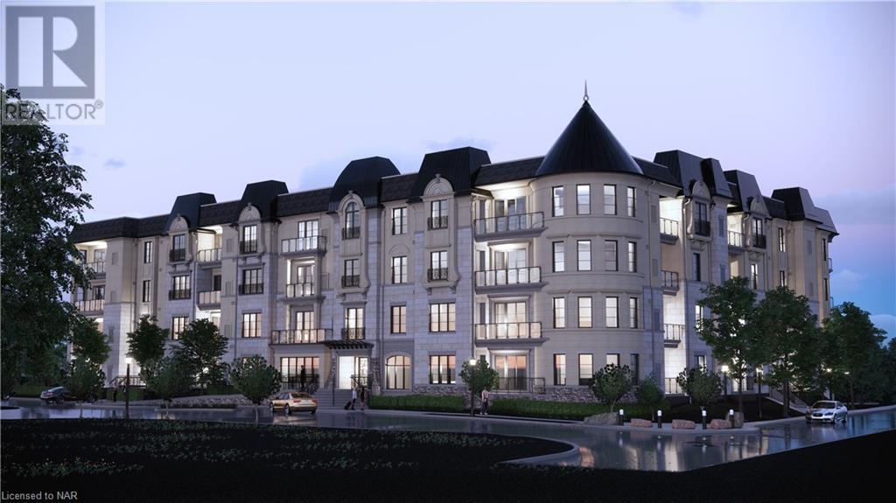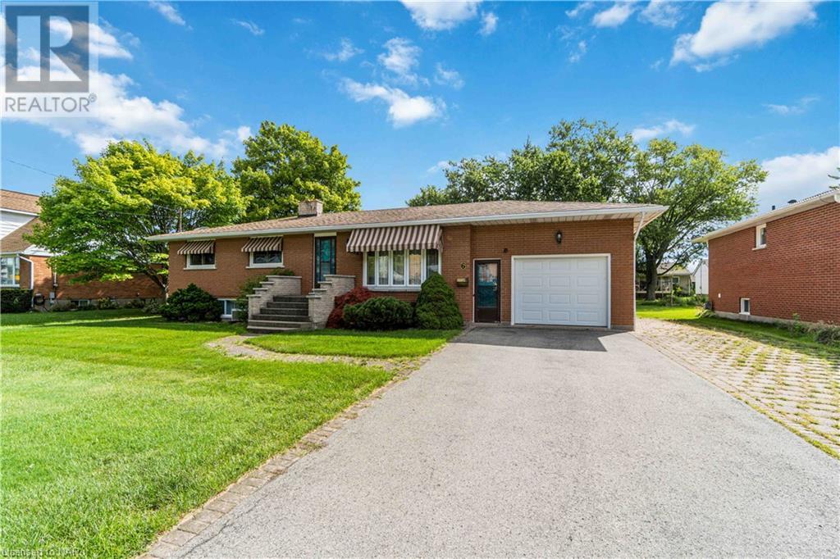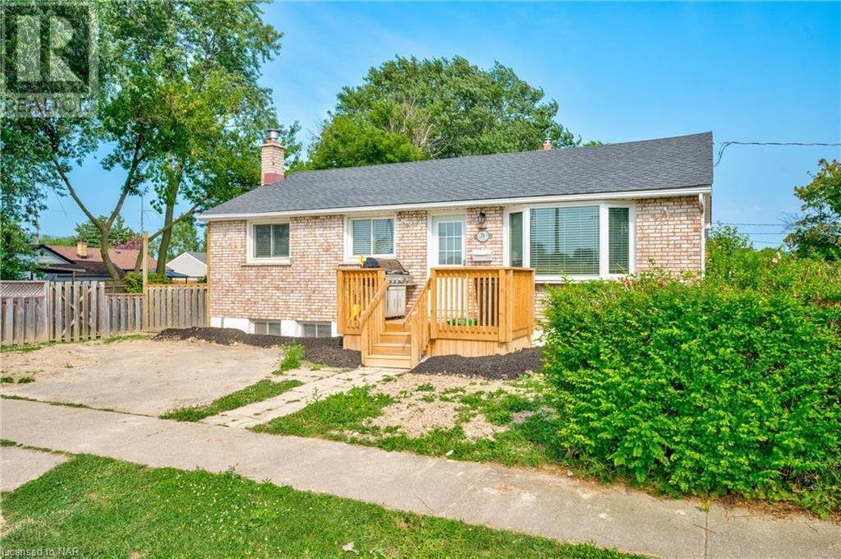118 WEST Street Unit# 501
Port Colborne, Ontario L3K0B9
$2,500
ID# 40645839
| Bathroom Total | 2 |
| Bedrooms Total | 2 |
| Cooling Type | Central air conditioning |
| Heating Type | Other |
| Stories Total | 1 |
| Living room | Main level | 13'0'' x 10'0'' |
| Dining room | Main level | 9'0'' x 8'0'' |
| Kitchen | Main level | 11'1'' x 8'2'' |
| Bedroom | Main level | 12'0'' x 12'0'' |
| Bedroom | Main level | 15'6'' x 11'8'' |
| 4pc Bathroom | Main level | Measurements not available |
| 4pc Bathroom | Main level | Measurements not available |
YOU MIGHT ALSO LIKE THESE LISTINGS
Previous
Next

