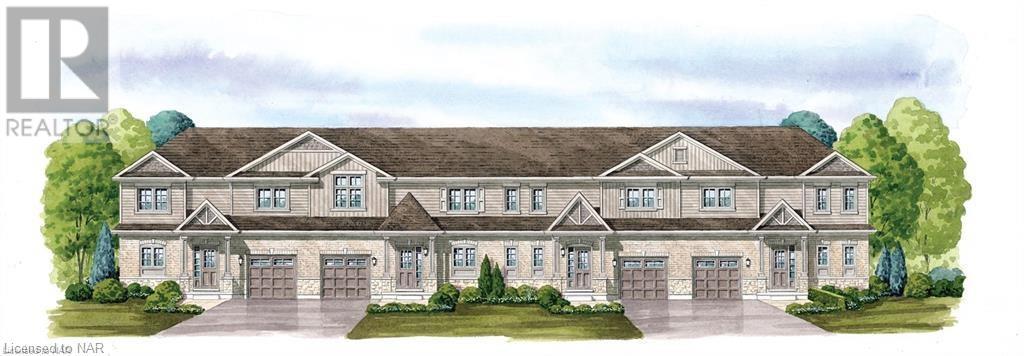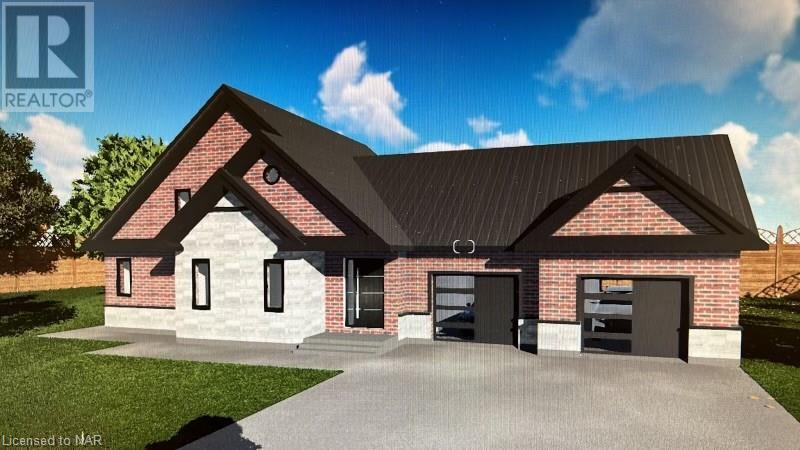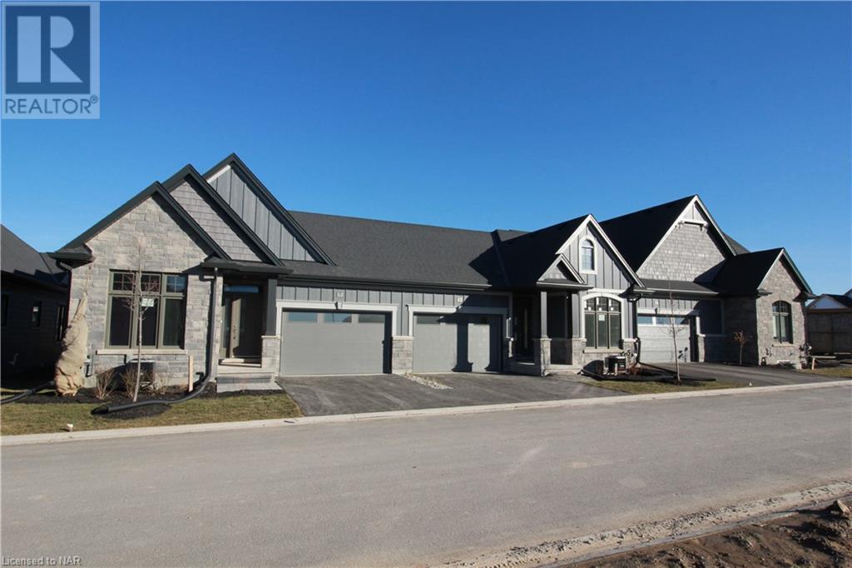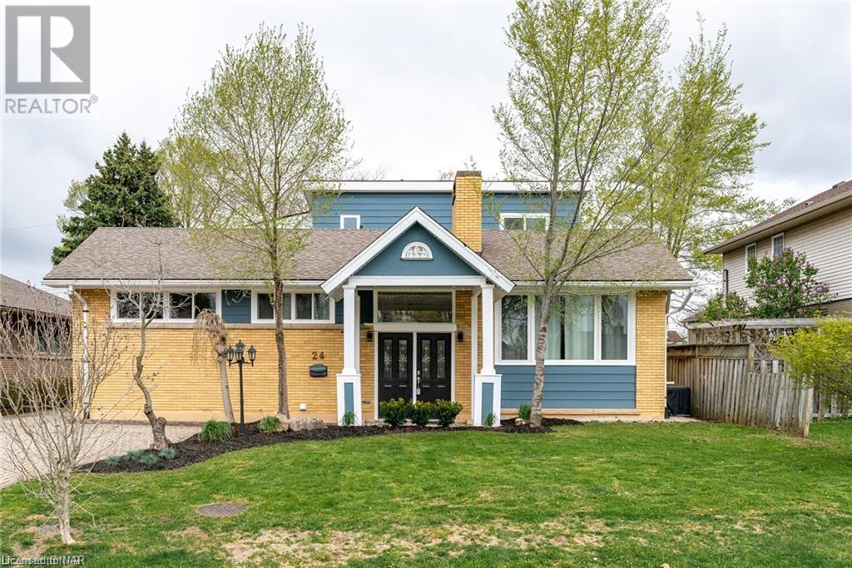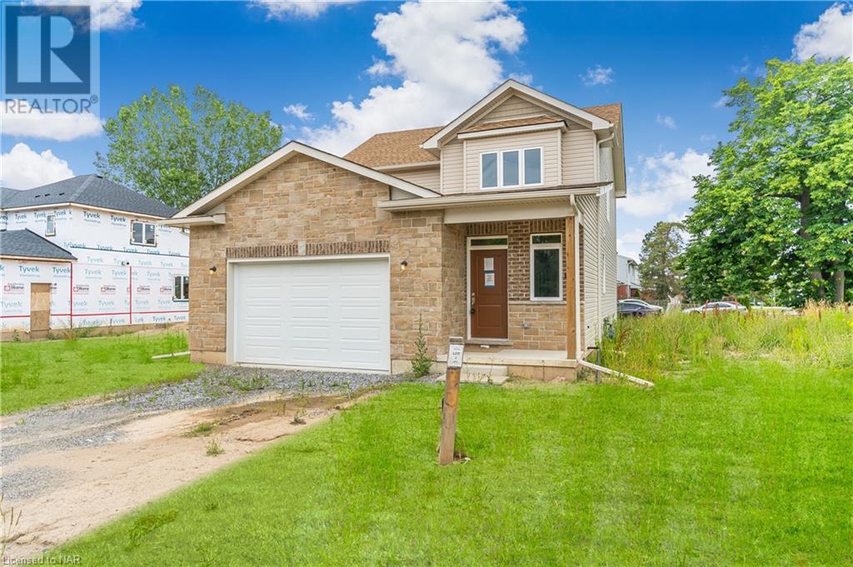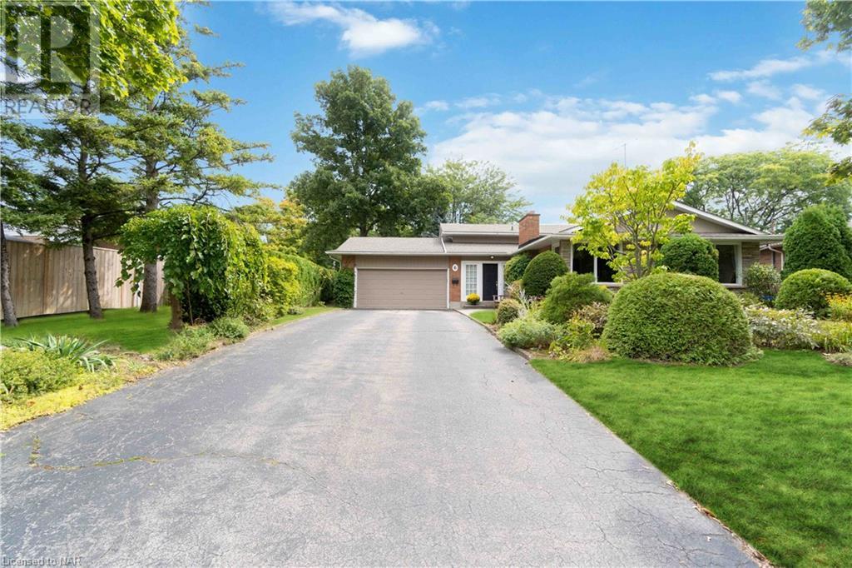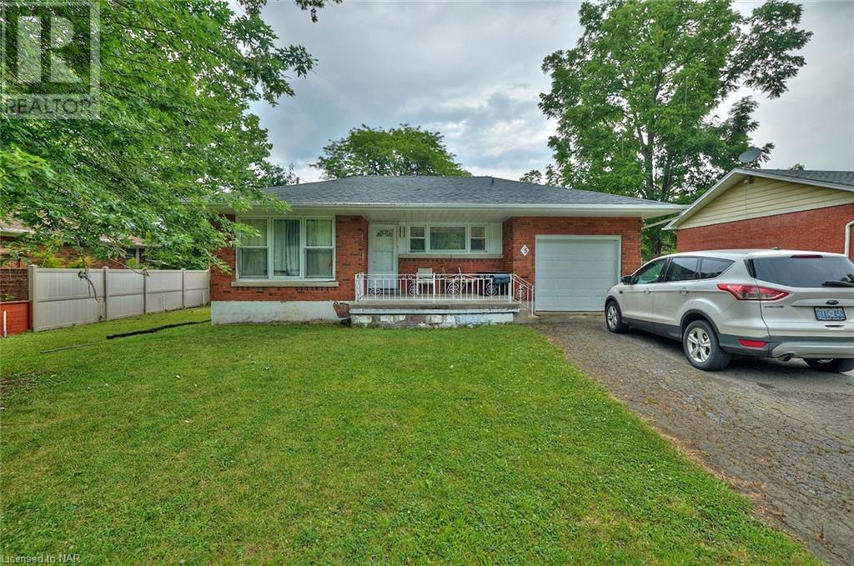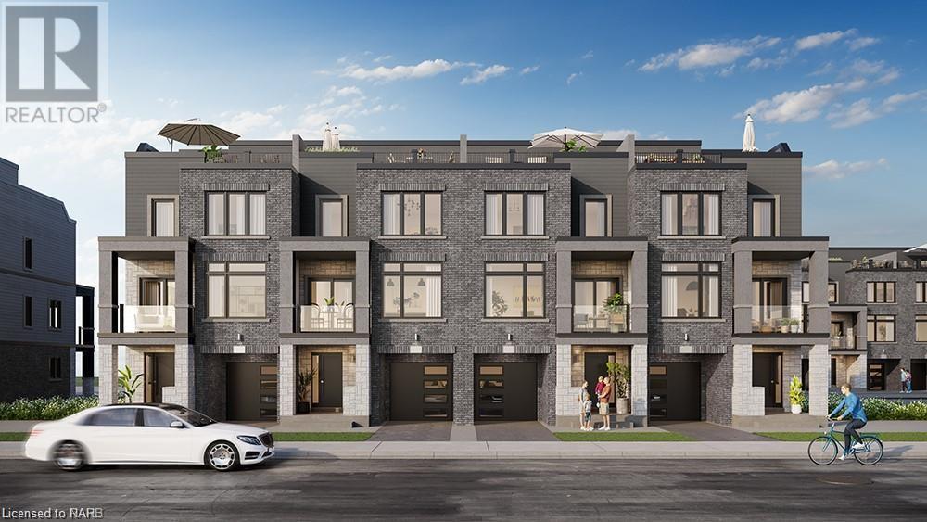LOT 11-397 GARRISON Road
Fort Erie, Ontario L2A1N1
$728,000
ID# 40644519
| Bathroom Total | 4 |
| Bedrooms Total | 4 |
| Half Bathrooms Total | 1 |
| Year Built | 2023 |
| Cooling Type | None |
| Heating Type | Forced air |
| Heating Fuel | Natural gas |
| Stories Total | 1 |
| 4pc Bathroom | Second level | Measurements not available |
| Bedroom | Second level | 8'10'' x 9'8'' |
| Bedroom | Second level | 11'10'' x 13'8'' |
| 3pc Bathroom | Basement | Measurements not available |
| Recreation room | Basement | 15'10'' x 19'10'' |
| Bedroom | Basement | 11'10'' x 12'4'' |
| 2pc Bathroom | Main level | Measurements not available |
| Full bathroom | Main level | Measurements not available |
| Primary Bedroom | Main level | 11'0'' x 11'0'' |
| Great room | Main level | 14'4'' x 14'0'' |
| Dinette | Main level | 12'8'' x 10'0'' |
| Kitchen | Main level | 9'10'' x 13'6'' |
YOU MIGHT ALSO LIKE THESE LISTINGS
Previous
Next
