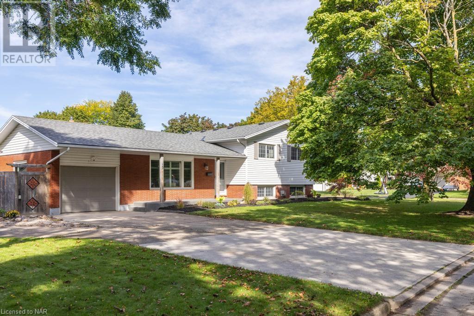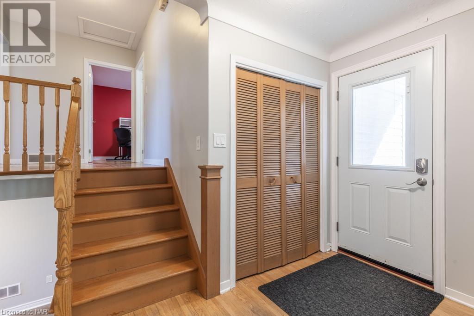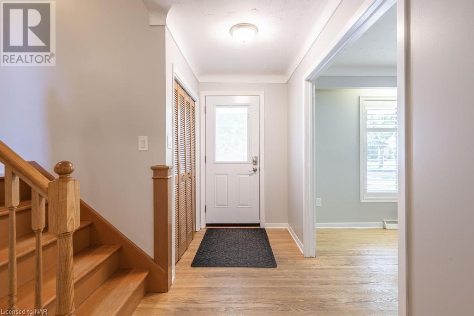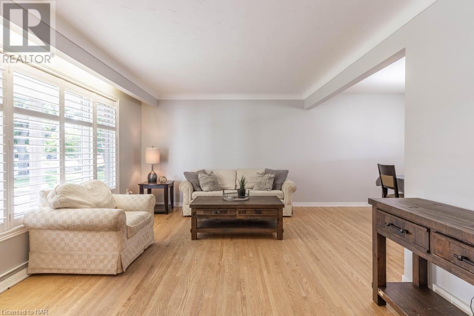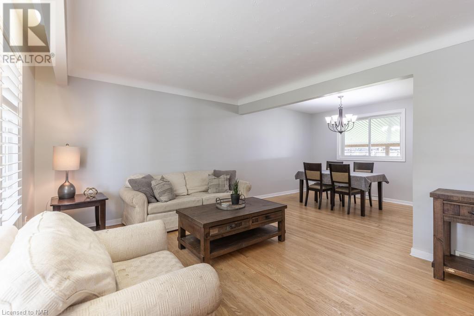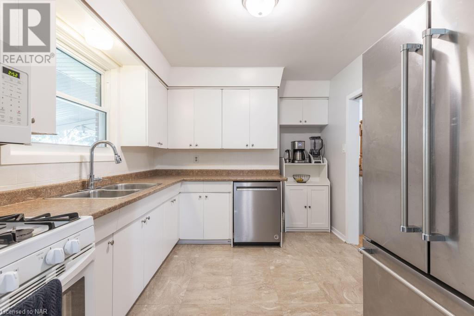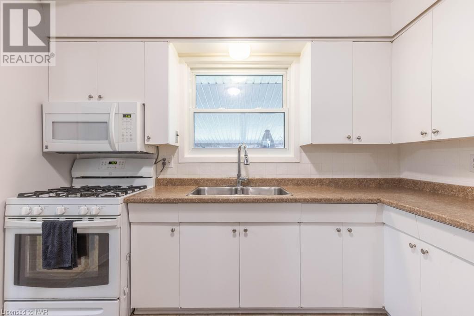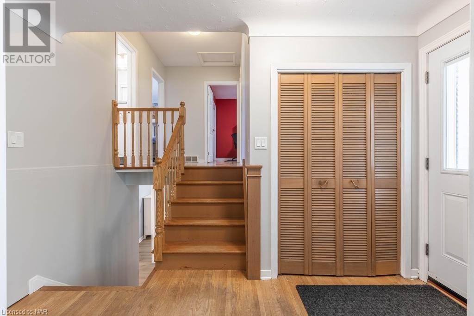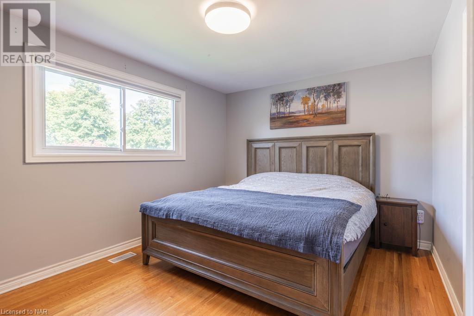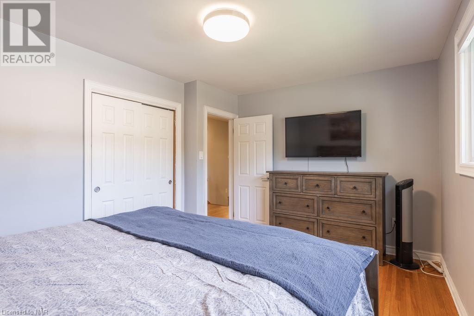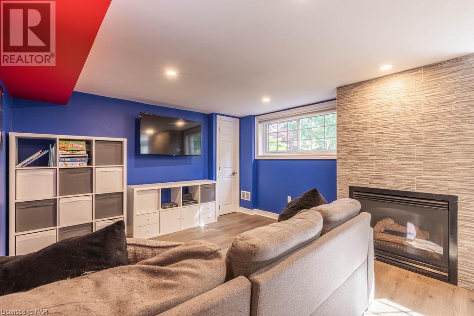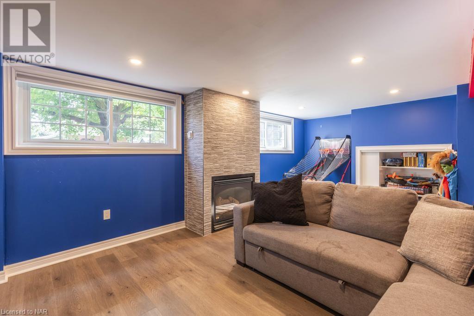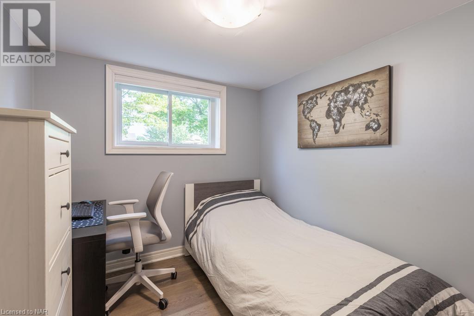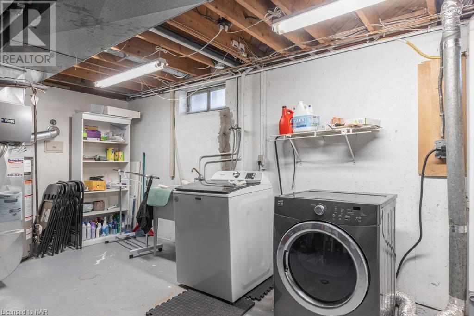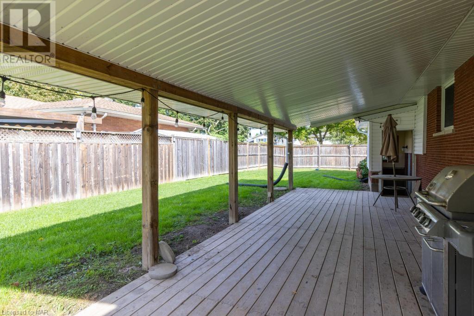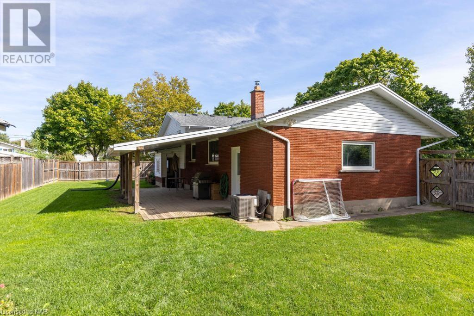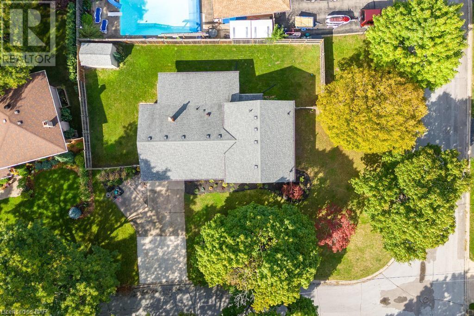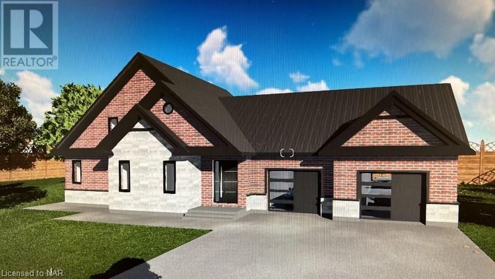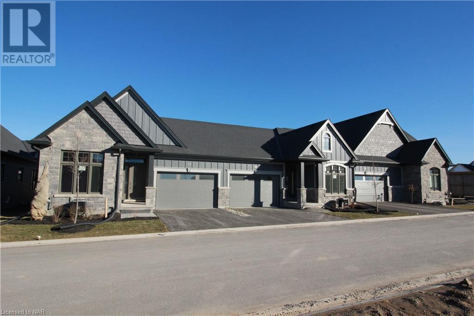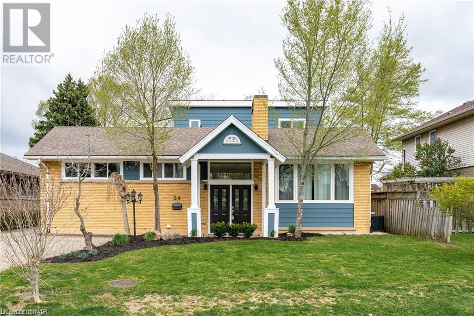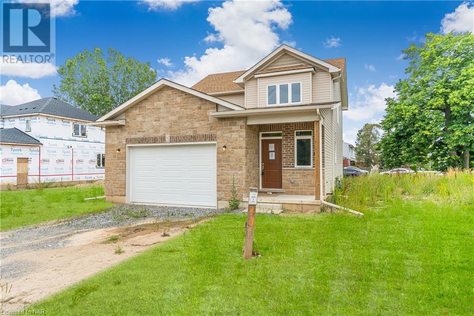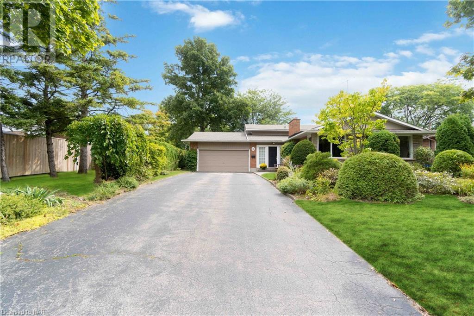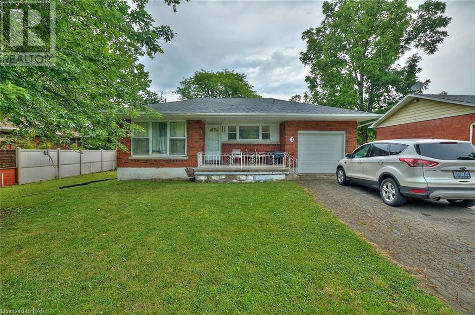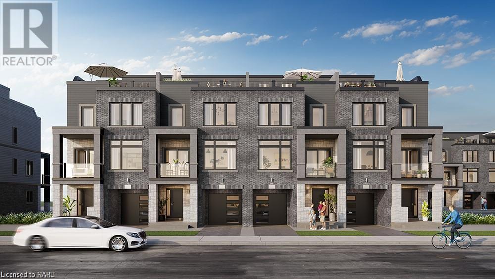13 WARRINGTON Place
St. Catharines, Ontario L2N2N4
$799,900
ID# 40654171
| Bathroom Total | 2 |
| Bedrooms Total | 4 |
| Year Built | 1966 |
| Cooling Type | Central air conditioning |
| Heating Type | Forced air |
| Heating Fuel | Natural gas |
| 5pc Bathroom | Second level | Measurements not available |
| Bedroom | Second level | 10'3'' x 8'6'' |
| Bedroom | Second level | 13'7'' x 10'0'' |
| Primary Bedroom | Second level | 13'8'' x 10'5'' |
| Utility room | Basement | 21'5'' x 21'1'' |
| 3pc Bathroom | Lower level | Measurements not available |
| Bedroom | Lower level | 8'0'' x 7'8'' |
| Recreation room | Lower level | 19'0'' x 11'8'' |
| Kitchen | Main level | 10'4'' x 9'2'' |
| Dining room | Main level | 10'8'' x 10'1'' |
| Living room | Main level | 16'7'' x 11'5'' |
YOU MIGHT ALSO LIKE THESE LISTINGS
Previous
Next
