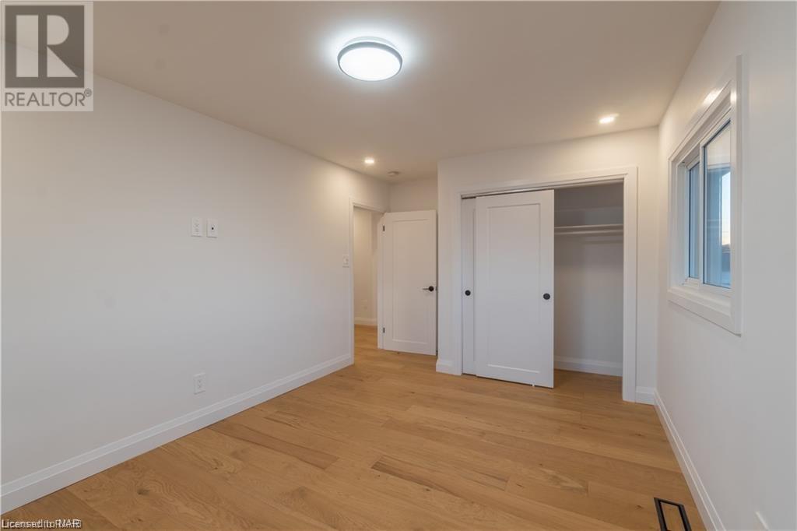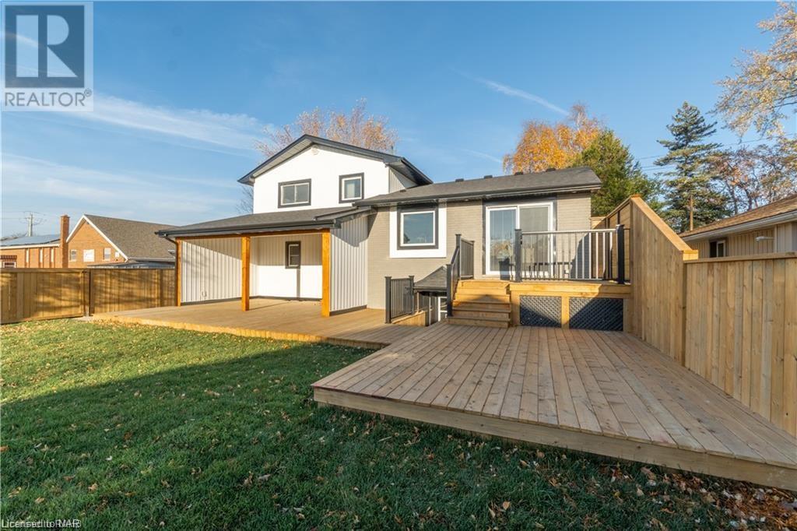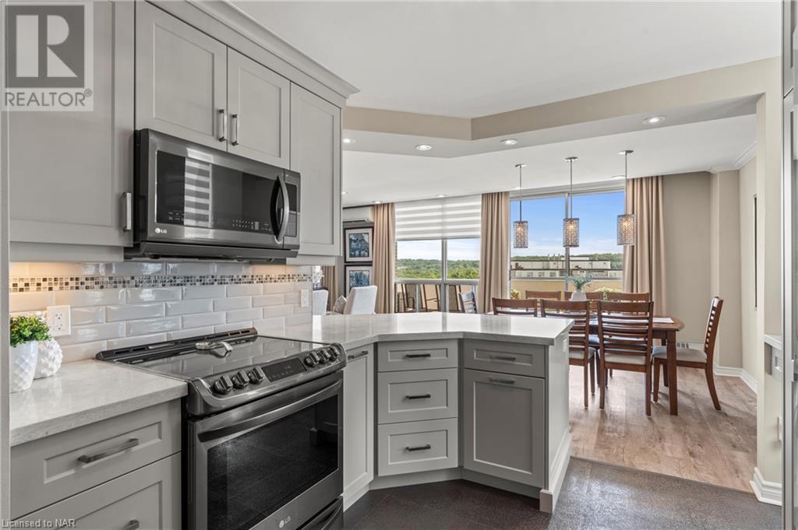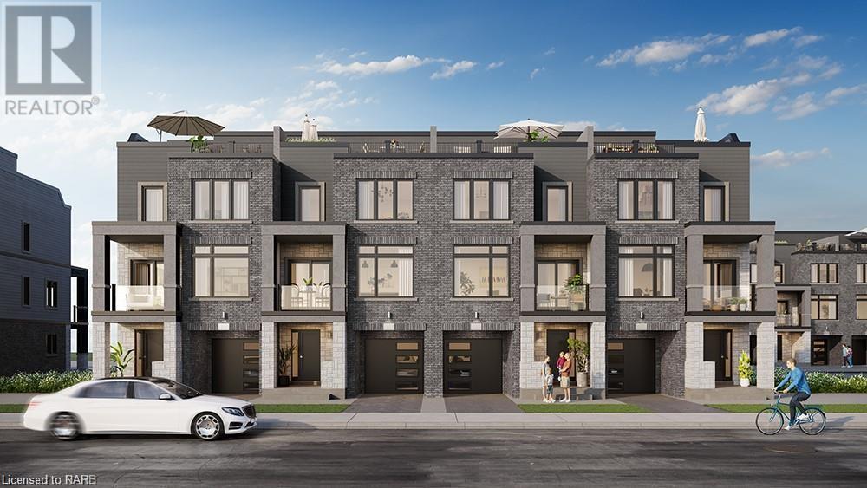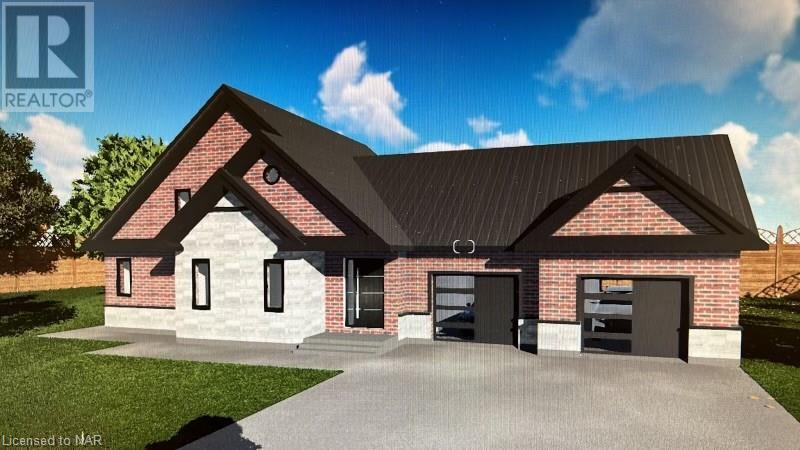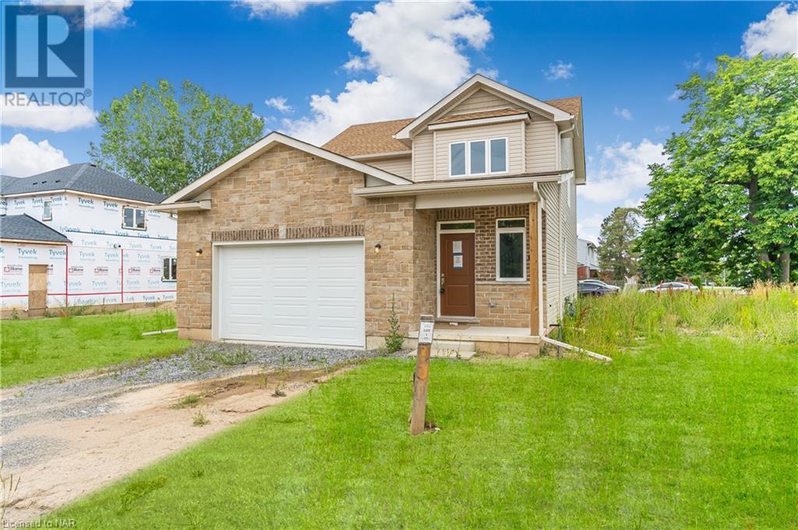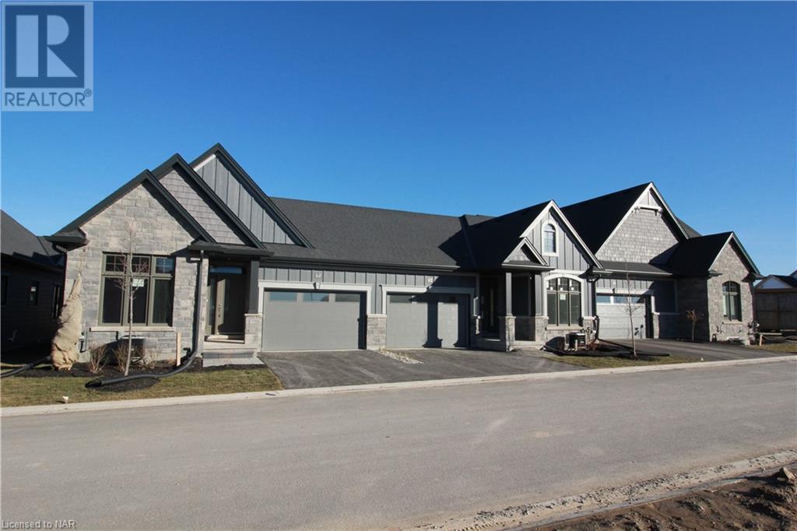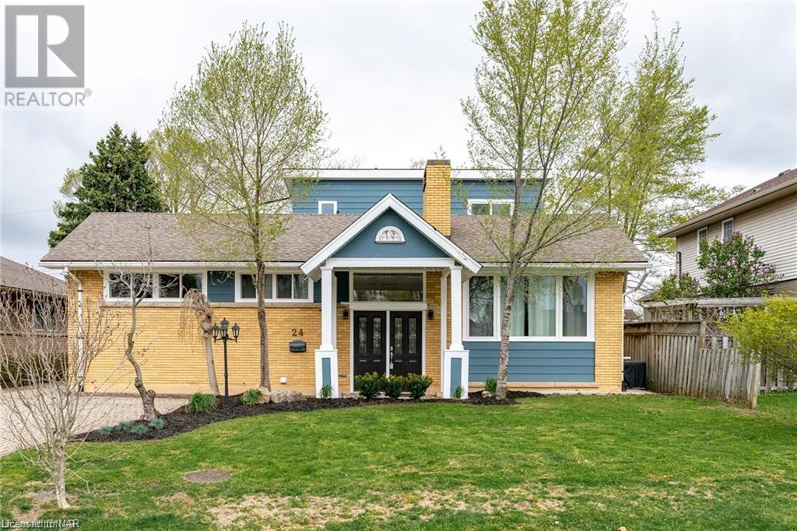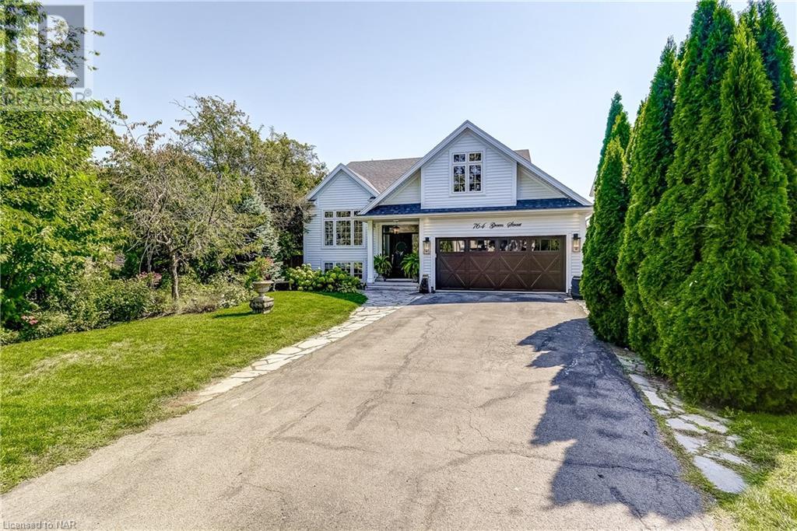1104 VANSICKLE Road
St. Catharines, Ontario L2S2Z8
$899,900
ID# 40624825
| Bathroom Total | 3 |
| Bedrooms Total | 4 |
| Cooling Type | Central air conditioning |
| Heating Type | Forced air |
| Heating Fuel | Natural gas |
| Stories Total | 2 |
| Living room | Second level | 20'11'' x 15'1'' |
| Dining room | Second level | 9'0'' x 16'6'' |
| Kitchen | Second level | 10'11'' x 16'6'' |
| 3pc Bathroom | Third level | 11'11'' x 7'4'' |
| Bedroom | Third level | 10'0'' x 12'5'' |
| Bedroom | Third level | 10'0'' x 16'3'' |
| Primary Bedroom | Third level | 12'10'' x 13'8'' |
| Storage | Basement | 6'11'' x 7'10'' |
| Laundry room | Basement | 6'5'' x 7'5'' |
| 3pc Bathroom | Basement | 4'5'' x 7'8'' |
| Bedroom | Basement | 9'7'' x 12'9'' |
| Living room | Lower level | 9'3'' x 9'3'' |
| Eat in kitchen | Lower level | 9'10'' x 15'3'' |
| Family room | Lower level | 14'8'' x 19'11'' |
| 4pc Bathroom | Main level | 4'11'' x 12'5'' |
| Laundry room | Main level | 5'4'' x 12'5'' |
YOU MIGHT ALSO LIKE THESE LISTINGS
Previous
Next











