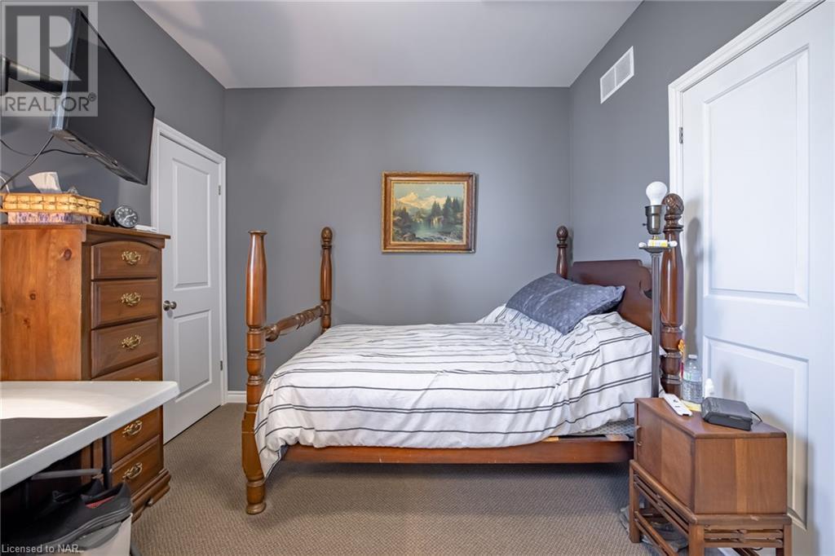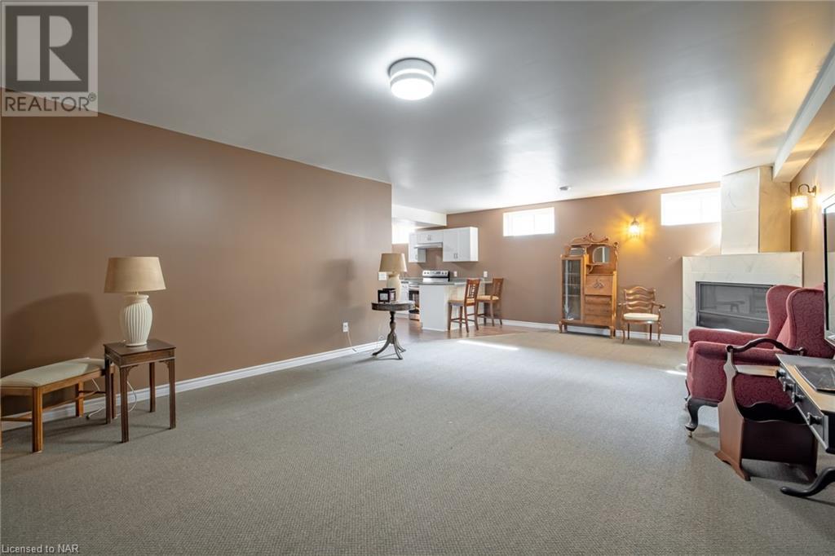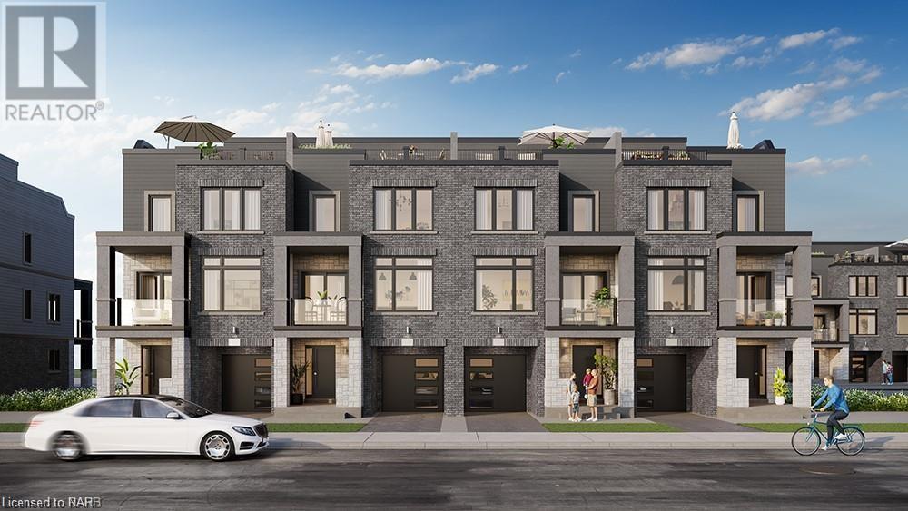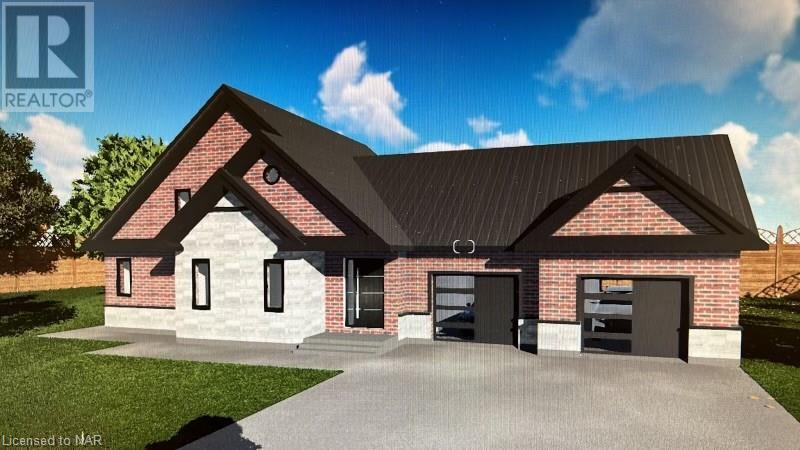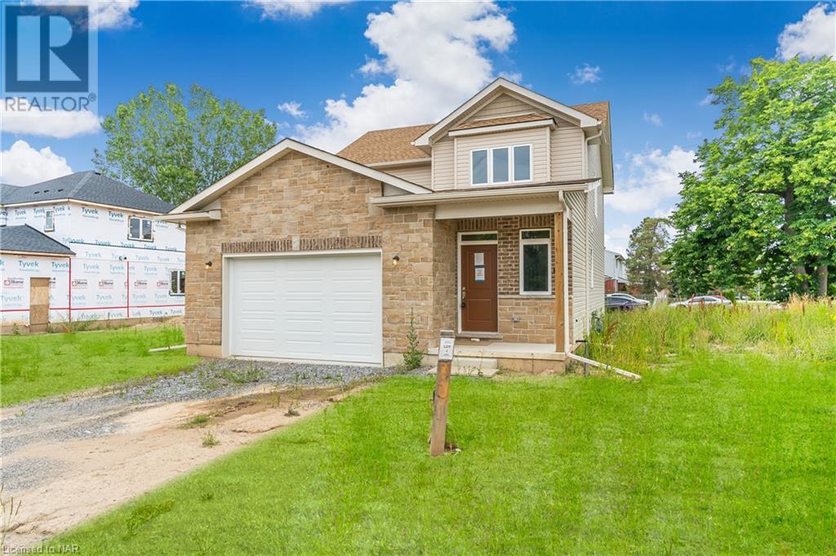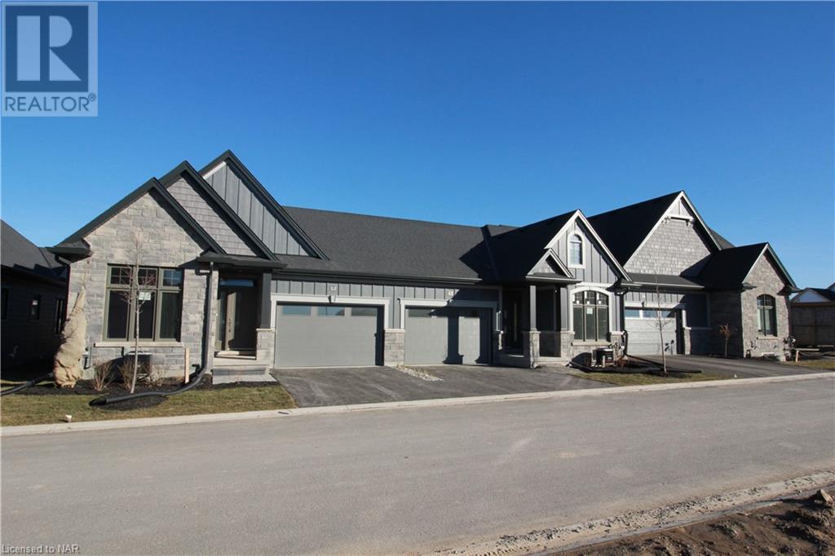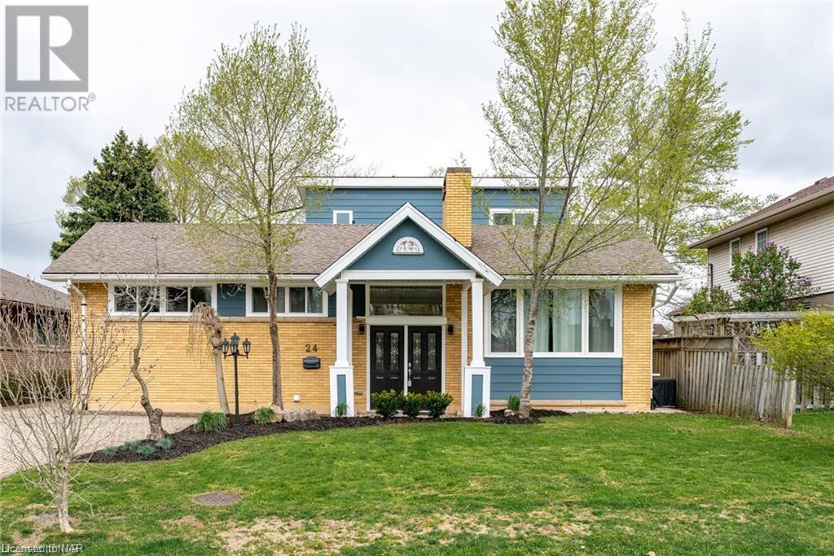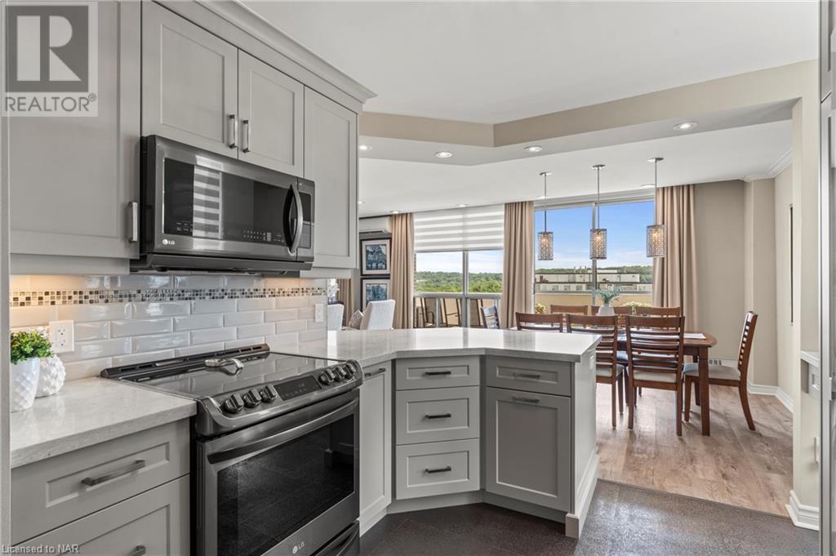3555 CANFIELD Crescent
Stevensville, Ontario L0S1S0
| Bathroom Total | 3 |
| Bedrooms Total | 4 |
| Year Built | 2021 |
| Cooling Type | Central air conditioning |
| Heating Type | Forced air |
| Heating Fuel | Natural gas |
| Stories Total | 1 |
| Utility room | Lower level | 15'7'' x 11'9'' |
| 4pc Bathroom | Lower level | 12'0'' x 5'1'' |
| Bedroom | Lower level | 12'0'' x 10'2'' |
| Bedroom | Lower level | 12'6'' x 12'0'' |
| Recreation room | Lower level | 29'7'' x 16'4'' |
| Kitchen/Dining room | Lower level | 14'11'' x 13'0'' |
| 4pc Bathroom | Main level | Measurements not available |
| Sunroom | Main level | 44'0'' x 12'0'' |
| Laundry room | Main level | 15'3'' x 6'0'' |
| Bedroom | Main level | 11'8'' x 10'0'' |
| Full bathroom | Main level | 10'0'' x 8'9'' |
| Primary Bedroom | Main level | 14'0'' x 12'0'' |
| Dining room | Main level | 16'3'' x 17'8'' |
| Kitchen | Main level | 12'10'' x 13'3'' |
| Great room | Main level | 16'3'' x 12'4'' |
| Foyer | Main level | 14'10'' x 6'6'' |
YOU MIGHT ALSO LIKE THESE LISTINGS
Previous
Next
























