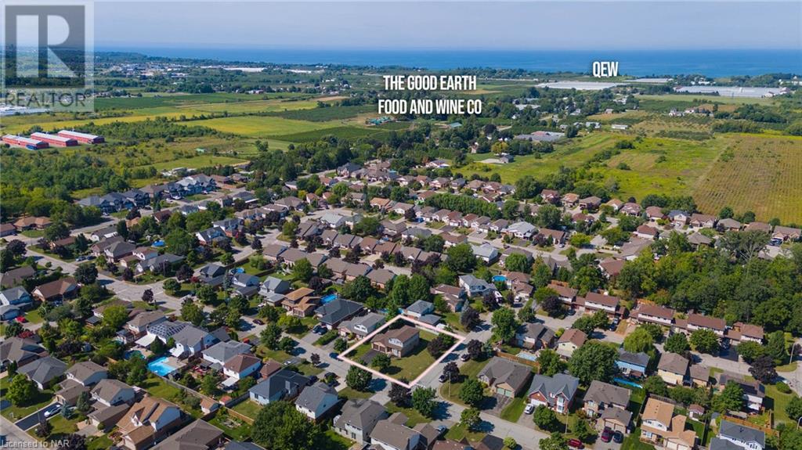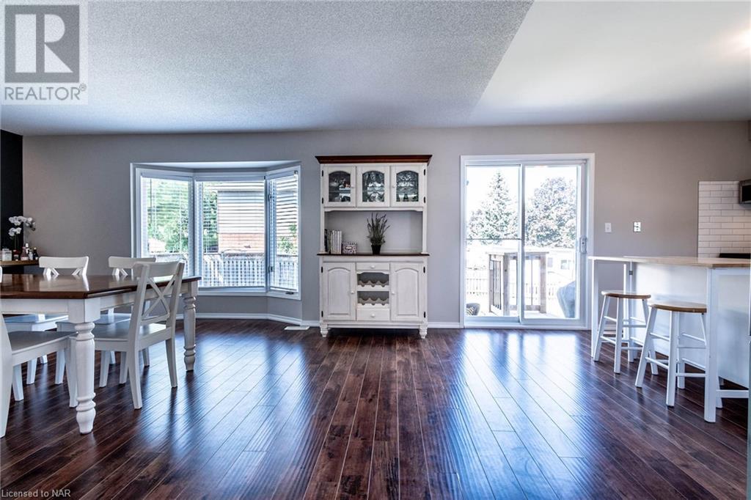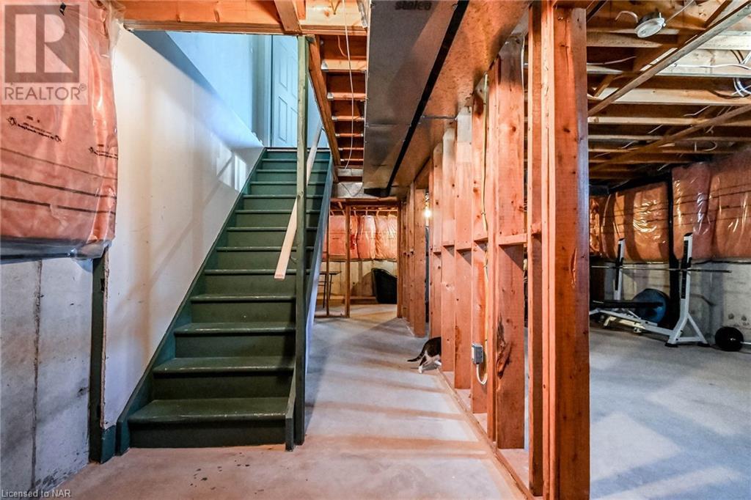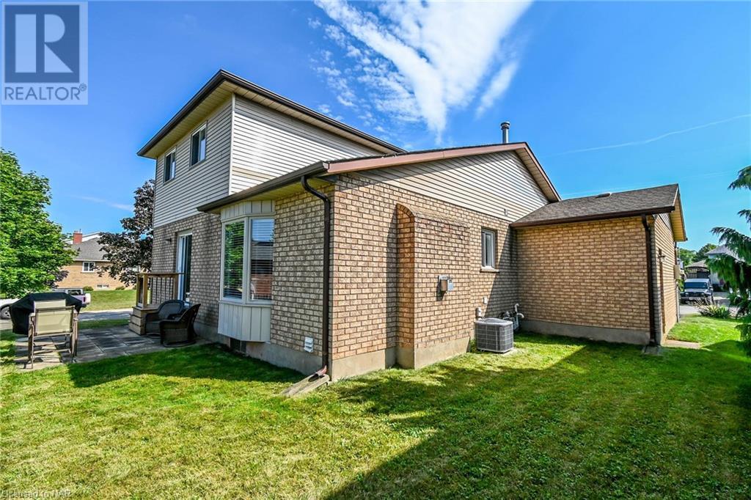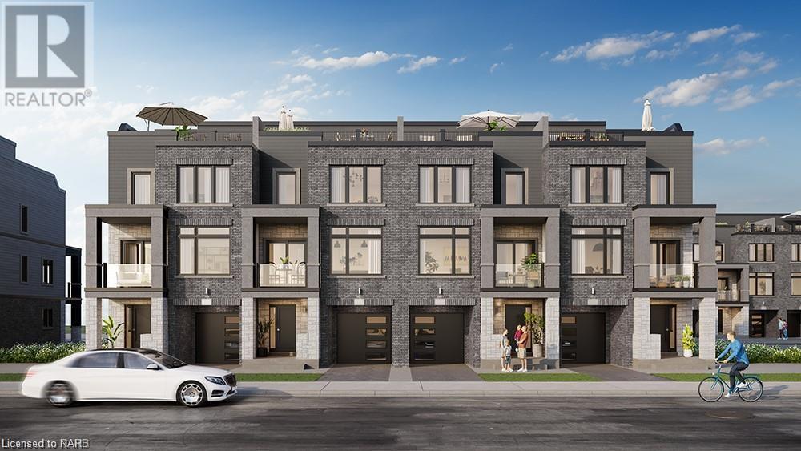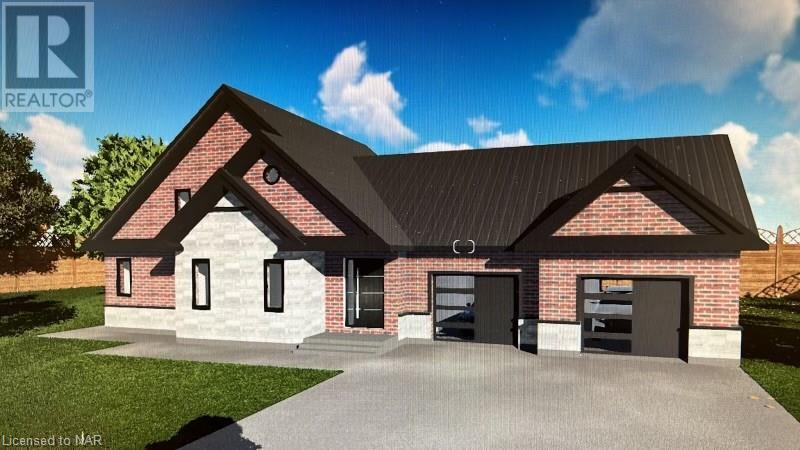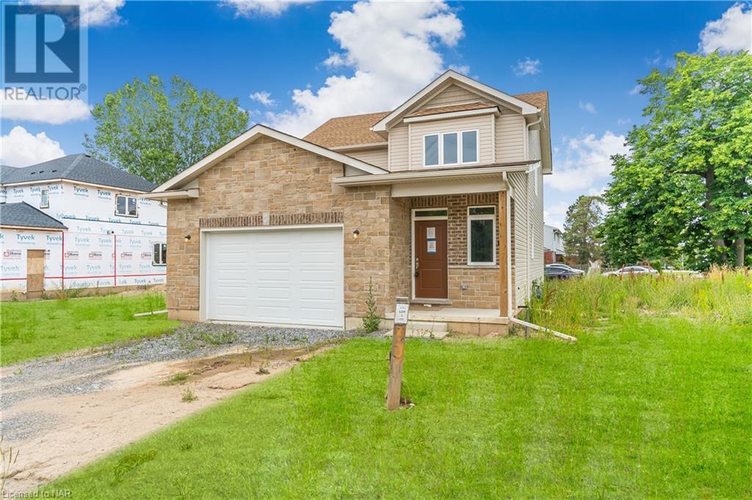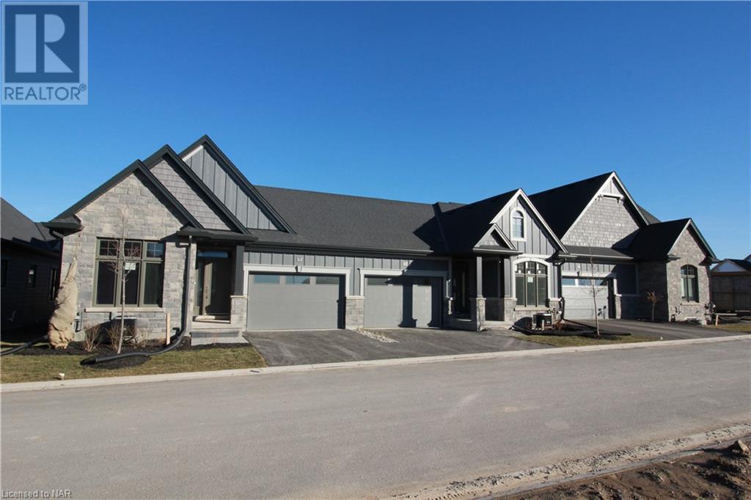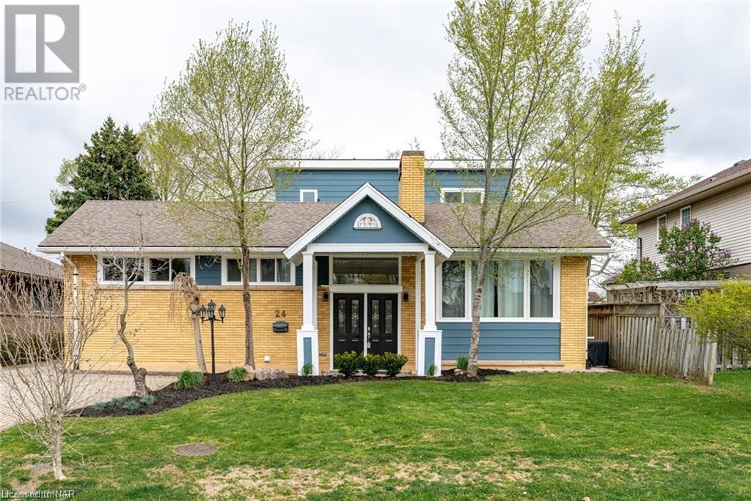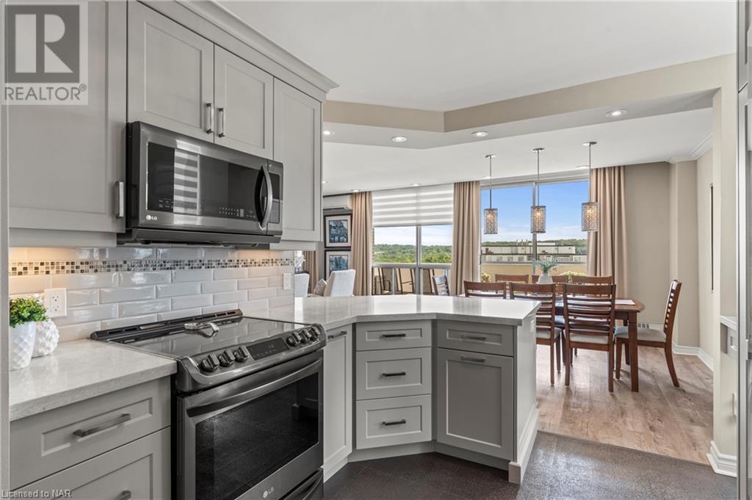5125 OAKWOOD Avenue
Beamsville, Ontario L0R1B8
| Bathroom Total | 2 |
| Bedrooms Total | 3 |
| Half Bathrooms Total | 1 |
| Year Built | 1992 |
| Cooling Type | Central air conditioning |
| Heating Type | Forced air |
| Heating Fuel | Natural gas |
| Stories Total | 2 |
| 4pc Bathroom | Second level | Measurements not available |
| Bedroom | Second level | 12'5'' x 8'9'' |
| Bedroom | Second level | 10'0'' x 15'10'' |
| Primary Bedroom | Second level | 12'7'' x 17'0'' |
| 2pc Bathroom | Main level | Measurements not available |
| Laundry room | Main level | 5'5'' x 7'10'' |
| Kitchen | Main level | 12'9'' x 12'0'' |
| Dining room | Main level | 18'4'' x 13'0'' |
| Living room | Main level | 10'11'' x 27'0'' |
YOU MIGHT ALSO LIKE THESE LISTINGS
Previous
Next

